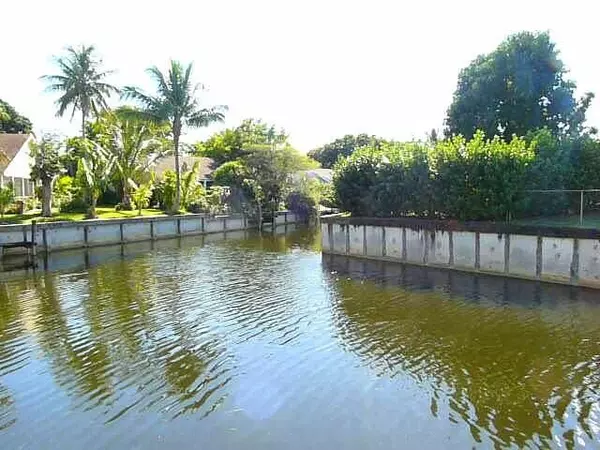Bought with Skye Louis Realty Inc
$236,500
$243,000
2.7%For more information regarding the value of a property, please contact us for a free consultation.
1840 NW 13th ST 103 Delray Beach, FL 33445
2 Beds
2 Baths
1,335 SqFt
Key Details
Sold Price $236,500
Property Type Condo
Sub Type Condo/Coop
Listing Status Sold
Purchase Type For Sale
Square Footage 1,335 sqft
Price per Sqft $177
Subdivision Pines Of Delray North Condo
MLS Listing ID RX-10754038
Sold Date 02/18/22
Style < 4 Floors,Traditional
Bedrooms 2
Full Baths 2
Construction Status Resale
HOA Fees $410/mo
HOA Y/N Yes
Year Built 1979
Annual Tax Amount $2,256
Tax Year 2020
Property Description
GROUNDFLOOR WATERFRONT NORFOLK DELUXE in quiet area. 1500+sqft. including screened-in patio. NEW/RENOVATED MOVE-IN-READY w/Gorgeous Parklike view on CANAL. Superb location affords PRIVACY both front & back w/lots of outdoor space 2 BBQ, fish & relax. The Deluxe, 4ft wider than the Norfolk, has enormous space to entertain in the HUGE Great Room and LARGE eat-in kitchen with open pass-thru, allowing lush green outdoors to be seen thru-out the unit. Ensuite master has 2vanities/2sinks/2medicine cabinets, and 2 walk-in closets. Split bedrooms afford privacy. Total 6 closets. Full accordion hurricane shutters. Cable TV included in low COA. Dedicated parking space. PINES OF DELRAY NORTH is a 55+ ADULT, MAN-GATED COMMUNITY w/onsite mgr, gym, & many activities, both athletic & social, & 2 pools.
Location
State FL
County Palm Beach
Area 4530
Zoning RM(cit
Rooms
Other Rooms Laundry-Inside
Master Bath Combo Tub/Shower, Dual Sinks, Mstr Bdrm - Ground
Interior
Interior Features Entry Lvl Lvng Area, Pantry, Split Bedroom, Walk-in Closet
Heating Central
Cooling Central
Flooring Ceramic Tile, Tile
Furnishings Unfurnished
Exterior
Exterior Feature Custom Lighting, Screened Patio
Parking Features Assigned, RV/Boat, Vehicle Restrictions
Community Features Sold As-Is, Gated Community
Utilities Available Cable, Electric, Public Sewer, Public Water
Amenities Available Clubhouse, Community Room, Fitness Center, Pool, Sauna, Shuffleboard, Spa-Hot Tub, Street Lights, Tennis
Waterfront Description Canal Width 1 - 80,Interior Canal
View Canal, Garden, Other
Roof Type Flat Tile
Present Use Sold As-Is
Exposure North
Private Pool No
Building
Lot Description Paved Road, Sidewalks, West of US-1, Zero Lot
Story 1.00
Unit Features Interior Hallway
Foundation CBS, Stucco
Unit Floor 1
Construction Status Resale
Schools
Elementary Schools Crosspointe Elementary School
Middle Schools Carver Community Middle School
High Schools Atlantic High School
Others
Pets Allowed No
HOA Fee Include Cable,Common Areas,Electric,Gas,Hot Water,Insurance-Bldg,Maintenance-Exterior,Management Fees,Manager,Parking,Pool Service,Security,Sewer,Trash Removal,Water
Senior Community Verified
Restrictions Buyer Approval,Commercial Vehicles Prohibited,No Boat,No Motorcycle,No RV,No Truck
Security Features Gate - Manned,Security Light
Acceptable Financing Cash, Conventional, FHA, VA
Horse Property No
Membership Fee Required No
Listing Terms Cash, Conventional, FHA, VA
Financing Cash,Conventional,FHA,VA
Read Less
Want to know what your home might be worth? Contact us for a FREE valuation!

Our team is ready to help you sell your home for the highest possible price ASAP





