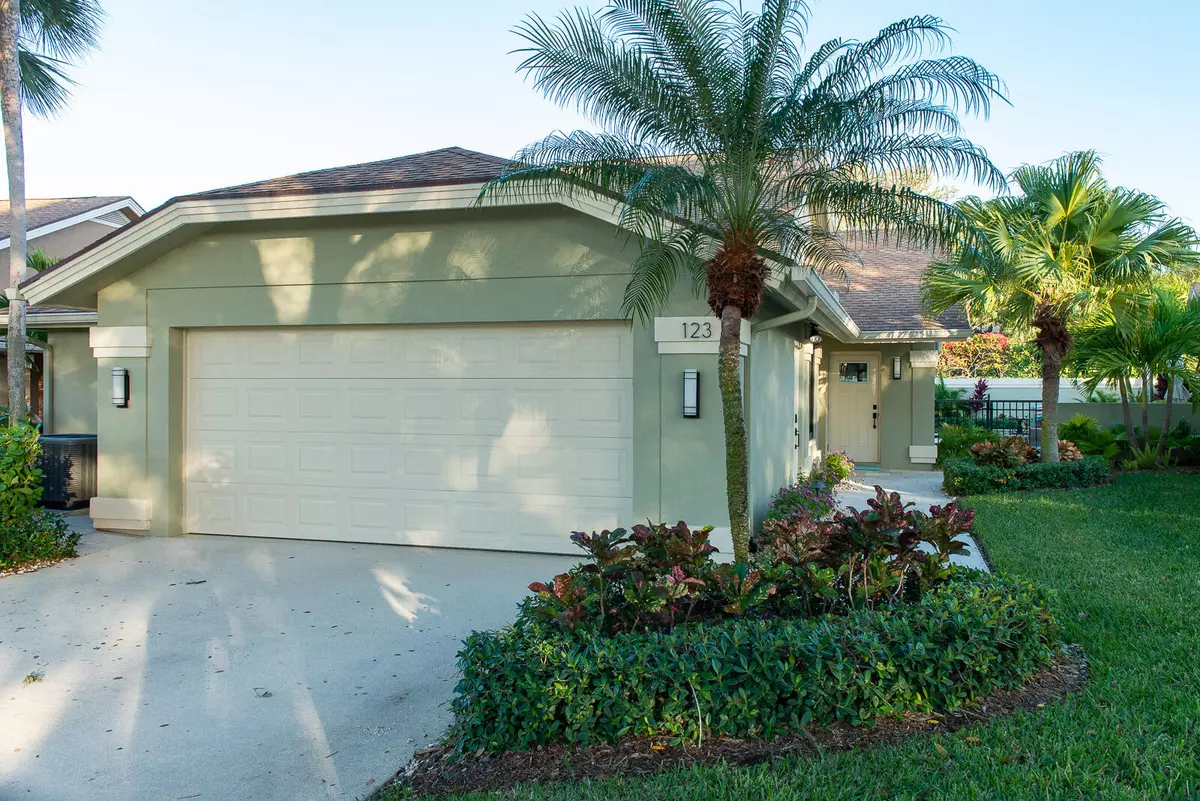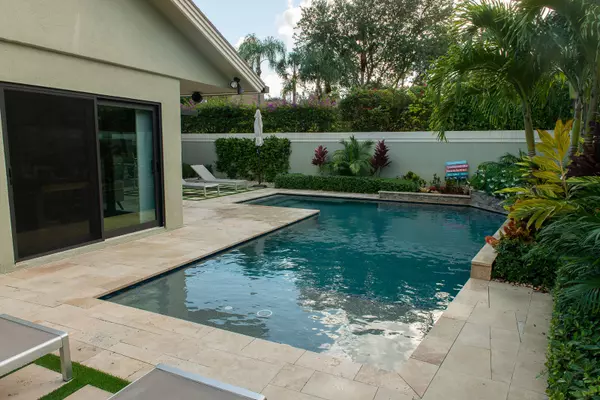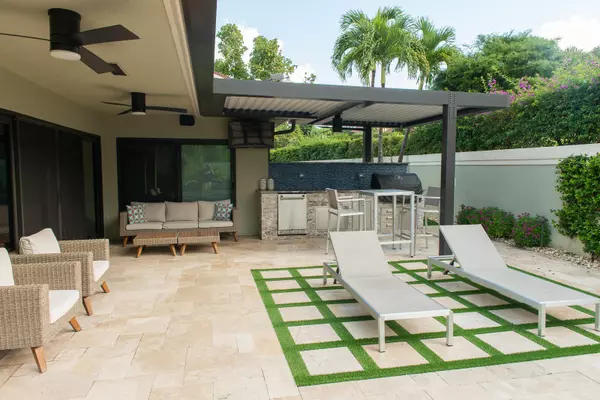Bought with The Keyes Company (PBG)
$1,065,000
$995,000
7.0%For more information regarding the value of a property, please contact us for a free consultation.
123 Beach Summit CT Jupiter, FL 33477
3 Beds
2 Baths
1,889 SqFt
Key Details
Sold Price $1,065,000
Property Type Single Family Home
Sub Type Single Family Detached
Listing Status Sold
Purchase Type For Sale
Square Footage 1,889 sqft
Price per Sqft $563
Subdivision Ridge At The Bluffs
MLS Listing ID RX-10772586
Sold Date 02/24/22
Style < 4 Floors,Contemporary,Patio Home
Bedrooms 3
Full Baths 2
Construction Status Resale
HOA Fees $212/mo
HOA Y/N Yes
Year Built 1986
Annual Tax Amount $9,712
Tax Year 2021
Lot Size 6,415 Sqft
Property Description
Remodeled Ridge at the Bluffs home ready for you to move-in. Too many updates to list within past 5 years... Kitchen remodel in 2020 with white shaker cabinets, quartz countertop & GE Profile appliances. 2019 backyard remodel, incl. new (RHR) SW pool w/sun shelf, travertine pavers, landscaping (front and back), outdoor kitchen, Struxure/Arcadia motorized pergola, artificial turf, Zika mosquito mister, iron fence and gate, & lighting/fans. PGT Winguard impact windows, doors and garage door. Hot water heater (2020), HVAC (2018), smooth ceilings, solid wood interior & closet doors, finished loft space, lighting/fans, California Closets, & paint have all been updated by current owners. Short walk to bball, tennis, pickelball & pool. Excluded in sale: Tesla charger, wall-mounted TVs/soundboard.
Location
State FL
County Palm Beach
Community Bluffs
Area 5200
Zoning R2(cit
Rooms
Other Rooms Great, Laundry-Inside
Master Bath Dual Sinks, Mstr Bdrm - Ground, Separate Shower, Separate Tub
Interior
Interior Features Bar, Built-in Shelves, Closet Cabinets, Ctdrl/Vault Ceilings, Entry Lvl Lvng Area
Heating Central, Electric
Cooling Ceiling Fan, Central, Electric
Flooring Tile, Wood Floor
Furnishings Furniture Negotiable
Exterior
Exterior Feature Auto Sprinkler, Built-in Grill, Covered Balcony, Covered Patio, Custom Lighting, Fence, Open Patio, Summer Kitchen, Zoned Sprinkler
Parking Features Driveway, Garage - Attached
Garage Spaces 2.0
Pool Child Gate, Equipment Included, Gunite, Heated, Inground, Salt Chlorination
Community Features Disclosure, Title Insurance
Utilities Available Electric, Public Sewer, Public Water
Amenities Available Basketball, Manager on Site, Pickleball, Playground, Pool, Sidewalks, Street Lights, Tennis
Waterfront Description None
View Garden, Pool
Roof Type Comp Shingle
Present Use Disclosure,Title Insurance
Exposure Northwest
Private Pool Yes
Building
Lot Description < 1/4 Acre, Paved Road, Public Road, Sidewalks, Zero Lot
Story 1.00
Foundation CBS
Construction Status Resale
Schools
High Schools Jupiter High School
Others
Pets Allowed Yes
HOA Fee Include Cable,Management Fees,Manager,Security
Senior Community No Hopa
Restrictions Lease OK w/Restrict
Security Features Security Light
Acceptable Financing Cash, Conventional
Horse Property No
Membership Fee Required No
Listing Terms Cash, Conventional
Financing Cash,Conventional
Read Less
Want to know what your home might be worth? Contact us for a FREE valuation!

Our team is ready to help you sell your home for the highest possible price ASAP





