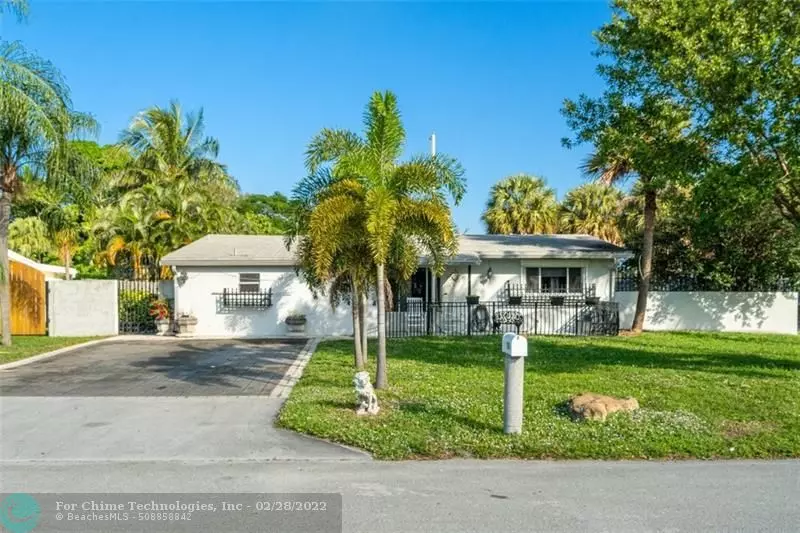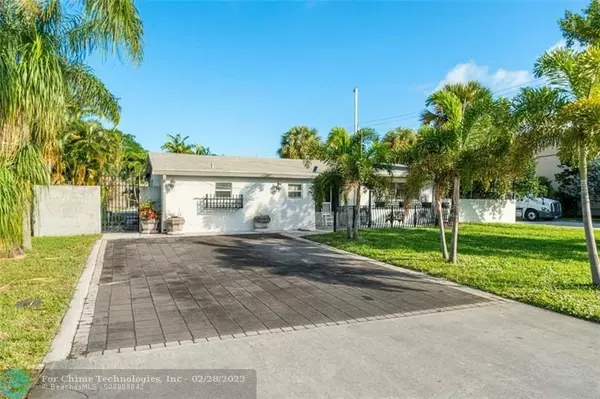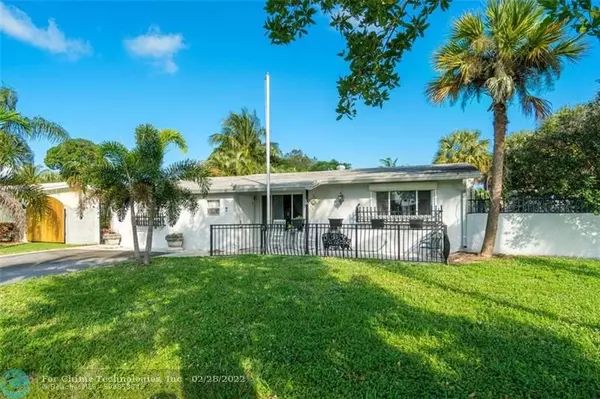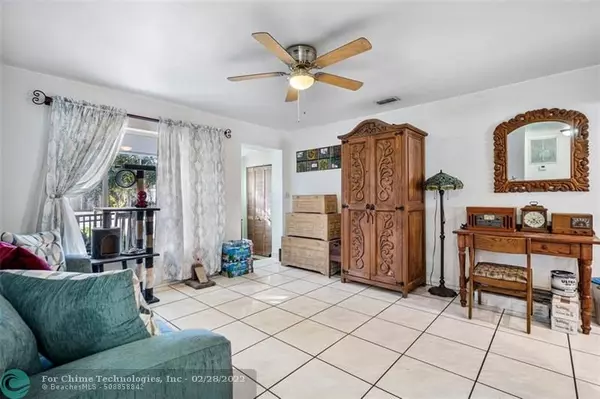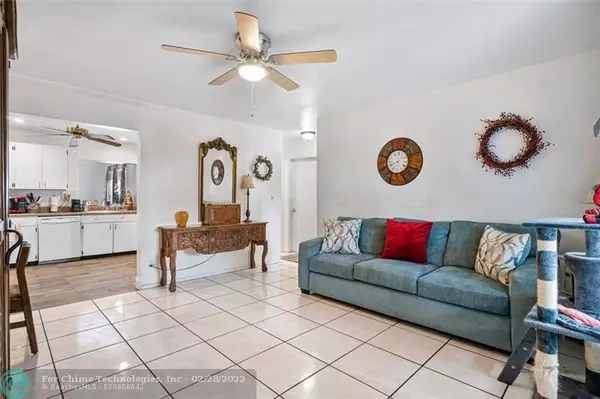$665,000
$750,000
11.3%For more information regarding the value of a property, please contact us for a free consultation.
101 NW 9th St Boca Raton, FL 33432
3 Beds
2 Baths
1,654 SqFt
Key Details
Sold Price $665,000
Property Type Single Family Home
Sub Type Single
Listing Status Sold
Purchase Type For Sale
Square Footage 1,654 sqft
Price per Sqft $402
Subdivision Spanish Village
MLS Listing ID F10311325
Sold Date 02/28/22
Style Pool Only
Bedrooms 3
Full Baths 2
Construction Status Resale
HOA Y/N No
Year Built 1958
Annual Tax Amount $2,347
Tax Year 2020
Lot Size 0.258 Acres
Property Description
Unique spacious property on large (0ver 1/4 acre) corner lot in the unique Spanish Village in Boca Raton, just South of Glades and just west of Dixie Hwy; Indoor Living space is easy flowing and efficient. Flooring is Terazzo Monolit. The home has been maintained. From the Living Room you will explore the outside amenities, such as the porch/patio, large kidney shaped pool, shower facilities, ample space for entertaining and seating. Plus a bonus 1100 sq.ft. workshop/five car garage (220v/440v power) [detached but accessible under roof) with 2 oversized commercial grade roll up doors. Stylish iron fencing all around. Hurricane Protection (panels)
Location
State FL
County Palm Beach County
Area Palm Bch 4180;4190;4240;4250;4260;4270;4280;4290
Zoning R1D
Rooms
Bedroom Description At Least 1 Bedroom Ground Level,Entry Level,Master Bedroom Ground Level
Other Rooms Other, Utility Room/Laundry, Workshop
Dining Room Breakfast Area, Dining/Living Room
Interior
Interior Features First Floor Entry, Closet Cabinetry, Fireplace, Other Interior Features, Pantry
Heating Central Heat, Electric Heat
Cooling Ceiling Fans, Central Cooling, Electric Cooling
Flooring Ceramic Floor, Tile Floors
Equipment Automatic Garage Door Opener, Dishwasher, Disposal, Dryer, Electric Range, Electric Water Heater, Other Equipment/Appliances, Refrigerator, Self Cleaning Oven, Washer
Furnishings Unfurnished
Exterior
Exterior Feature Exterior Lighting, Extra Building/Shed, Fence, Open Porch, Other, Outdoor Shower, Patio
Parking Features Detached
Garage Spaces 5.0
Pool Below Ground Pool, Concrete, Equipment Stays, Free Form
Water Access N
View Garden View
Roof Type Comp Shingle Roof
Private Pool No
Building
Lot Description 1/4 To Less Than 1/2 Acre Lot, Corner Lot, West Of Us 1
Foundation Concrete Block Construction
Sewer Municipal Sewer
Water Municipal Water
Construction Status Resale
Others
Pets Allowed Yes
Senior Community No HOPA
Restrictions No Restrictions
Acceptable Financing Cash, Conventional, VA
Membership Fee Required No
Listing Terms Cash, Conventional, VA
Special Listing Condition As Is
Pets Allowed No Restrictions
Read Less
Want to know what your home might be worth? Contact us for a FREE valuation!

Our team is ready to help you sell your home for the highest possible price ASAP

Bought with Highland Beach Realty Inc.

