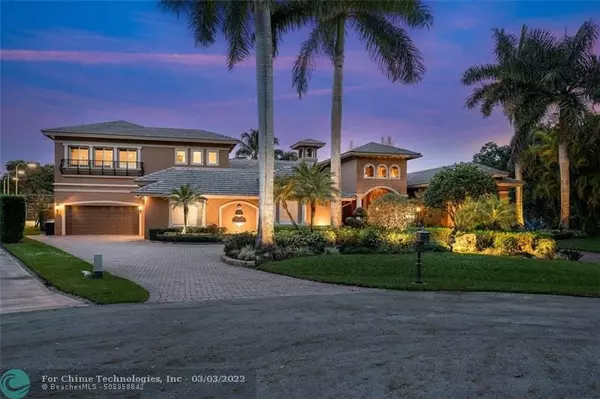$2,165,000
$2,150,000
0.7%For more information regarding the value of a property, please contact us for a free consultation.
7328 Belmont Ln Parkland, FL 33067
6 Beds
4.5 Baths
6,961 SqFt
Key Details
Sold Price $2,165,000
Property Type Single Family Home
Sub Type Single
Listing Status Sold
Purchase Type For Sale
Square Footage 6,961 sqft
Price per Sqft $311
Subdivision Cypress Head
MLS Listing ID F10312157
Sold Date 02/25/22
Style Pool Only
Bedrooms 6
Full Baths 4
Half Baths 1
Construction Status Resale
HOA Fees $222/mo
HOA Y/N Yes
Total Fin. Sqft 35615
Year Built 1981
Annual Tax Amount $14,995
Tax Year 2020
Lot Size 0.818 Acres
Property Description
Simply a stunning & commanding estate within a highly exclusive community. Dramatic yet Light via walls of impact glass. Completely reconstructed in 2004. With 7,911 total Sq. Ft., lighted tennis court, 4 car garage, resort-style pool with waterfalls & slides, office, gym, au pair suite, huge loft, billiard room, craft room, butlers pantry, fireplace, gazebo, sprawling lot & a location within a quiet cul-de-sac, this home is a luxurious & private retreat. The kitchen is impressive in size, with glorious butted glass windows, top-of-the-line appliances, a large island, granite, pot filler, & fine wood cabinetry. The Sublime owner's suite is expansive & features a spa-like bathroom. Large living areas and a flexible floorplan lend for endless possibilities. Updates & Upgrades in attachments
Location
State FL
County Broward County
Area North Broward 441 To Everglades (3611-3642)
Zoning PUD
Rooms
Bedroom Description At Least 1 Bedroom Ground Level,Master Bedroom Ground Level,Sitting Area - Master Bedroom
Other Rooms Den/Library/Office, Family Room, Loft, Maid/In-Law Quarters, Recreation Room, Utility Room/Laundry
Dining Room Breakfast Area, Formal Dining, Snack Bar/Counter
Interior
Interior Features First Floor Entry, Bar, Closet Cabinetry, Kitchen Island, Fireplace, 3 Bedroom Split, Volume Ceilings
Heating Central Heat, Electric Heat
Cooling Central Cooling, Electric Cooling
Flooring Carpeted Floors, Marble Floors, Tile Floors, Wood Floors
Equipment Central Vacuum, Dishwasher, Dryer, Electric Range
Exterior
Exterior Feature Fruit Trees, High Impact Doors, Open Porch, Tennis Court
Parking Features Attached
Garage Spaces 4.0
Pool Below Ground Pool
Community Features Gated Community
Water Access N
View Garden View, Pool Area View, Tennis Court View
Roof Type Flat Tile Roof
Private Pool No
Building
Lot Description 3/4 To Less Than 1 Acre Lot
Foundation Cbs Construction
Sewer Municipal Sewer
Water Municipal Water
Construction Status Resale
Schools
Elementary Schools Riverglades
Middle Schools Westglades
High Schools Stoneman;Dougls
Others
Pets Allowed Yes
HOA Fee Include 222
Senior Community No HOPA
Restrictions No Lease; 1st Year Owned
Acceptable Financing Cash, Conventional
Membership Fee Required No
Listing Terms Cash, Conventional
Special Listing Condition As Is
Pets Allowed No Restrictions
Read Less
Want to know what your home might be worth? Contact us for a FREE valuation!

Our team is ready to help you sell your home for the highest possible price ASAP

Bought with RE/MAX Direct





