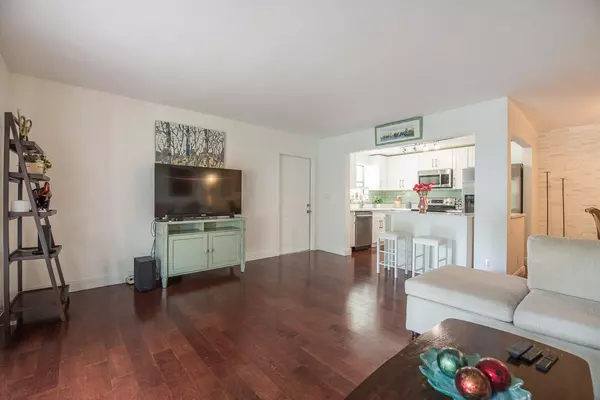Bought with A-1 Florida Real Estate
$320,000
$320,000
For more information regarding the value of a property, please contact us for a free consultation.
524 Osprey DR 12b Delray Beach, FL 33444
2 Beds
2 Baths
1,048 SqFt
Key Details
Sold Price $320,000
Property Type Condo
Sub Type Condo/Coop
Listing Status Sold
Purchase Type For Sale
Square Footage 1,048 sqft
Price per Sqft $305
Subdivision Town & Country Estates Condo
MLS Listing ID RX-10773959
Sold Date 03/03/22
Style < 4 Floors
Bedrooms 2
Full Baths 2
Construction Status Resale
HOA Fees $469/mo
HOA Y/N Yes
Min Days of Lease 180
Leases Per Year 1
Year Built 1976
Annual Tax Amount $1,534
Tax Year 2021
Property Description
Welcome to this gorgeous, fully renovated condo in the east Delray Beach community of Town & Country. Walk in and see the beautiful wood floors throughout, an immaculate kitchen that features soft-close white shaker cabinets, a beautiful sage green glass tile backsplash, sparkling white quartz countertops, and brand new Samsung kitchen appliances, and a cozy screened-in patio with magnificent wood-look porcelain tile floors. The bathrooms boast spotless white porcelain tile floors with stunning mosaic tile patterns in the shower and bath. The A/C, water heater, and Samsung washer and dryer are all brand new. No stone was left unturned in this home! Super close to the beach, Downtown Delray Beach, Whole Foods, tennis, and so much more! Come see your new South Florida home!
Location
State FL
County Palm Beach
Community Town And Country Estates Condominiums
Area 4480
Zoning RM(cit
Rooms
Other Rooms Laundry-Util/Closet
Master Bath Combo Tub/Shower, Mstr Bdrm - Ground
Interior
Interior Features Built-in Shelves, Walk-in Closet
Heating Central
Cooling Central
Flooring Tile, Wood Floor
Furnishings Unfurnished
Exterior
Exterior Feature Auto Sprinkler, Screened Patio, Shutters
Parking Features Assigned, Guest
Community Features Sold As-Is
Utilities Available Cable, Public Sewer, Public Water
Amenities Available Clubhouse, Pool
Waterfront Description None
View Garden, Pool
Present Use Sold As-Is
Exposure Southeast
Private Pool No
Building
Story 1.00
Unit Features Corner
Foundation CBS
Unit Floor 1
Construction Status Resale
Schools
Elementary Schools Pine Grove Elementary School
Middle Schools Carver Community Middle School
High Schools Boca Raton Community High School
Others
Pets Allowed Yes
HOA Fee Include Cable,Insurance-Bldg,Lawn Care,Maintenance-Exterior,Parking,Pool Service,Roof Maintenance,Sewer,Trash Removal,Water
Senior Community No Hopa
Restrictions No Lease 1st Year,No Lease First 2 Years,Other
Security Features Burglar Alarm
Acceptable Financing Cash, Conventional, FHA, VA
Horse Property No
Membership Fee Required No
Listing Terms Cash, Conventional, FHA, VA
Financing Cash,Conventional,FHA,VA
Pets Allowed Number Limit, Size Limit
Read Less
Want to know what your home might be worth? Contact us for a FREE valuation!

Our team is ready to help you sell your home for the highest possible price ASAP





