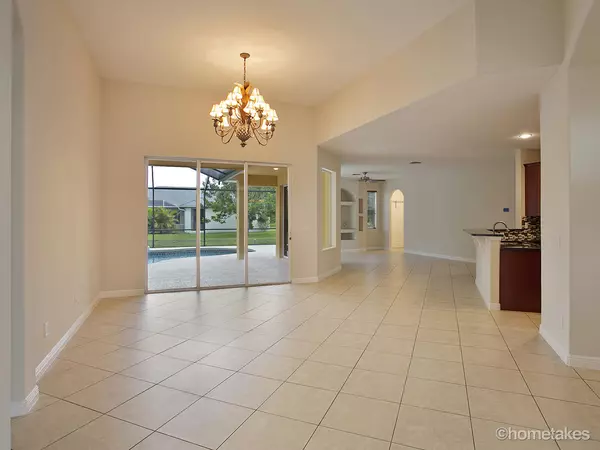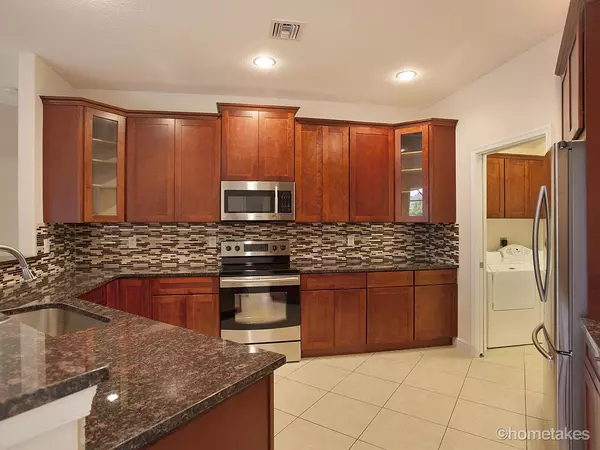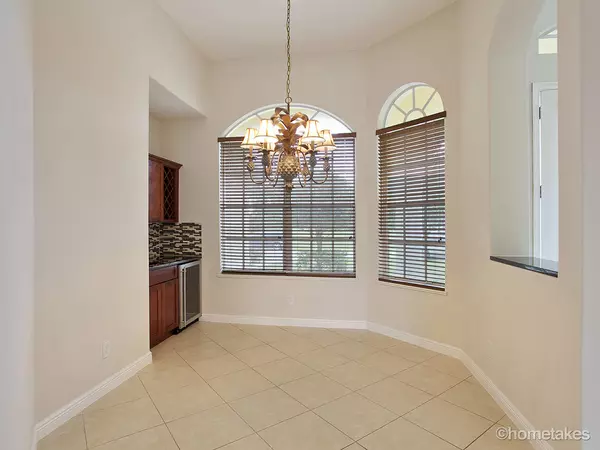Bought with Keller Williams Realty Of The Treasure Coast
$315,000
$339,900
7.3%For more information regarding the value of a property, please contact us for a free consultation.
5950 NW Baynard DR Port Saint Lucie, FL 34953
4 Beds
4 Baths
2,815 SqFt
Key Details
Sold Price $315,000
Property Type Single Family Home
Sub Type Single Family Detached
Listing Status Sold
Purchase Type For Sale
Square Footage 2,815 sqft
Price per Sqft $111
Subdivision Port St Lucie Section 44
MLS Listing ID RX-10152739
Sold Date 09/25/15
Style Mediterranean
Bedrooms 4
Full Baths 4
HOA Y/N No
Year Built 2006
Annual Tax Amount $5,162
Tax Year 2014
Lot Size 10,069 Sqft
Property Description
Fully Renovated with Wood Cabinets, Granite Counter Tops, Upgraded Four Piece Stainless Steel Appliance Package, Designer Lighting and Paint. Newer Washer and Dryer. Double Glass Door entry with Three Sets of Sliders to the Covered Pool with Expanded Deck for Sun Bathing or Relaxing Family Time. Home has Formal Dining Room with Wine Refridgerator and Granite Counter Top. Huge Master with Walk In Closet and Walk In Shower Over Looking Soaking Tub. A True Master Retreat. Upstairs Full Bath, Extra Bedroom and another Full Living Space which could be used as another Bedroom. Ample Room for the large family or anyone that needs an expansive living area. Florida Living at its Finast! Fabulous area in Torino close to everything.
Location
State FL
County St. Lucie
Area 7370
Zoning Res
Rooms
Other Rooms Cabana Bath, Family, Laundry-Inside
Master Bath Dual Sinks, Separate Shower, Separate Tub
Interior
Interior Features Bar, Built-in Shelves, Roman Tub, Upstairs Living Area
Heating Central
Cooling Ceiling Fan, Central
Flooring Carpet, Ceramic Tile
Furnishings Unfurnished
Exterior
Parking Features Driveway, Garage - Attached
Garage Spaces 2.0
Community Features Sold As-Is
Utilities Available Cable, Electric, Public Sewer, Public Water
Amenities Available None
Waterfront Description None
Roof Type Barrel
Present Use Sold As-Is
Exposure Northeast
Private Pool Yes
Building
Lot Description < 1/4 Acre
Story 2.00
Foundation CBS
Unit Floor 2
Others
Pets Allowed Yes
Senior Community No Hopa
Restrictions None
Acceptable Financing Cash, Conventional, FHA
Horse Property No
Membership Fee Required No
Listing Terms Cash, Conventional, FHA
Financing Cash,Conventional,FHA
Read Less
Want to know what your home might be worth? Contact us for a FREE valuation!

Our team is ready to help you sell your home for the highest possible price ASAP





