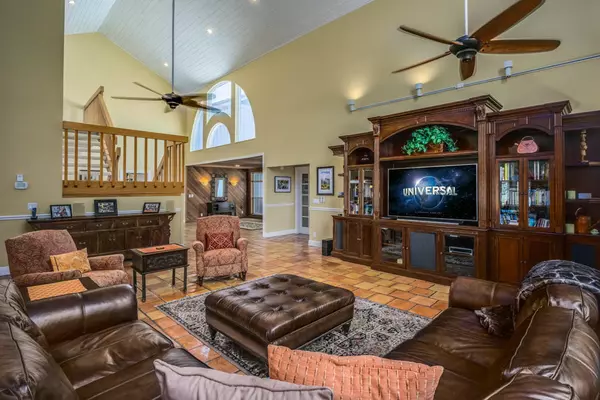Bought with Leibowitz Realty Group, Inc./PBG
$916,000
$999,970
8.4%For more information regarding the value of a property, please contact us for a free consultation.
10 Wycliff RD Palm Beach Gardens, FL 33418
6 Beds
5.1 Baths
5,807 SqFt
Key Details
Sold Price $916,000
Property Type Single Family Home
Sub Type Single Family Detached
Listing Status Sold
Purchase Type For Sale
Square Footage 5,807 sqft
Price per Sqft $157
Subdivision Burwick Estates At Pga National
MLS Listing ID RX-10358395
Sold Date 06/13/18
Style Contemporary
Bedrooms 6
Full Baths 5
Half Baths 1
Construction Status Resale
HOA Fees $62/mo
HOA Y/N Yes
Year Built 1982
Annual Tax Amount $13,038
Tax Year 2016
Property Description
This fabulously updated, extremely comfortable, 6BR/51/2BA + office + den/exercise room, very spacious home has golf & water views, provides the best in Florida living and is located on the 2nd hole of the Squire course in the highly sought-after PGA National community. This wide-open, split-plan home has soaring vaulted ceilings, huge rooms throughout, a breathtaking great room with a wet-bar, gorgeous wood ceilings and wall trim, large windows and sliding glass doors, a fully remodeled kitchen with granite countertops, large center island, newer cabinets, and stainless steel appliances, a massive master suite with 3 walk-in closets and a remodeled bath, 2 laundry rooms, impact windows, and an expansive covered patio with tiled flooring and a screened-in pool.
Location
State FL
County Palm Beach
Community Pga National
Area 5360
Zoning RES
Rooms
Other Rooms Attic, Cabana Bath, Den/Office, Family, Great, Laundry-Util/Closet, Media, Storage
Master Bath Dual Sinks, Mstr Bdrm - Ground, Mstr Bdrm - Sitting, Separate Shower, Separate Tub
Interior
Interior Features Bar, Built-in Shelves, Cook Island, Ctdrl/Vault Ceilings, Fireplace(s), Foyer, French Door, Pantry, Roman Tub, Split Bedroom, Upstairs Living Area, Volume Ceiling, Walk-in Closet, Wet Bar
Heating Central
Cooling Central
Flooring Carpet, Ceramic Tile, Tile, Wood Floor
Furnishings Unfurnished
Exterior
Exterior Feature Auto Sprinkler, Built-in Grill, Covered Patio, Deck, Fence, Open Patio, Screened Patio
Parking Features 2+ Spaces, Covered, Driveway, Garage - Attached
Garage Spaces 3.0
Pool Freeform, Heated, Inground
Community Features Sold As-Is
Utilities Available Electric, Public Sewer, Public Water
Amenities Available Basketball, Bike - Jog, Clubhouse, Exercise Room, Game Room, Golf Course, Picnic Area, Pool, Putting Green, Sauna, Sidewalks, Spa-Hot Tub, Tennis, Whirlpool
Waterfront Description None
View Golf, Lake
Roof Type Concrete Tile
Present Use Sold As-Is
Exposure S
Private Pool Yes
Building
Lot Description 1/4 to 1/2 Acre, Golf Front, Paved Road, Public Road, West of US-1
Story 2.00
Unit Features On Golf Course
Foundation Frame
Construction Status Resale
Schools
Elementary Schools Timber Trace Elementary School
Middle Schools Watson B. Duncan Middle School
High Schools Palm Beach Gardens High School
Others
Pets Allowed Restricted
HOA Fee Include Cable,Common Areas,Security,Trash Removal
Senior Community No Hopa
Restrictions Buyer Approval,Pet Restrictions
Security Features Gate - Manned,Gate - Unmanned,Security Patrol
Acceptable Financing Cash, Conventional
Horse Property No
Membership Fee Required No
Listing Terms Cash, Conventional
Financing Cash,Conventional
Read Less
Want to know what your home might be worth? Contact us for a FREE valuation!

Our team is ready to help you sell your home for the highest possible price ASAP





