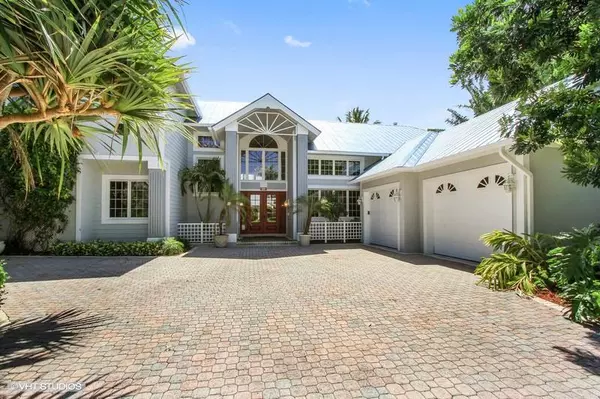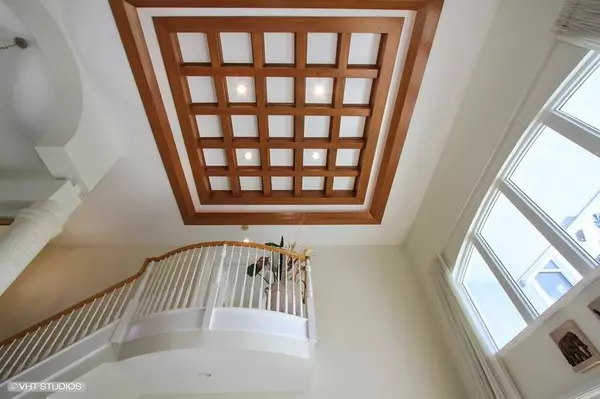Bought with Exceptional Properties
$925,000
$1,050,000
11.9%For more information regarding the value of a property, please contact us for a free consultation.
112 Pegasus DR Jupiter, FL 33477
4 Beds
4 Baths
3,564 SqFt
Key Details
Sold Price $925,000
Property Type Single Family Home
Sub Type Single Family Detached
Listing Status Sold
Purchase Type For Sale
Square Footage 3,564 sqft
Price per Sqft $259
Subdivision Olympus
MLS Listing ID RX-10113477
Sold Date 11/30/15
Style < 4 Floors,Key West
Bedrooms 4
Full Baths 4
HOA Fees $101/mo
HOA Y/N Yes
Year Built 1994
Annual Tax Amount $18,372
Tax Year 2014
Lot Size 10,800 Sqft
Property Description
Spectacular lakefront with eastern exposure located within the Seaside community of Olympus near Jupiter's best beaches. This CBS w/ Hardie board 4/4 w/ metal roof (Key West Style) has expansive lake views and gets wonderful ocean breezes. The home was just painted. 4 new skylights. 23' coffered/cove ceilings in living room and dining room with extensive woodwork. Real red oak tongue & groove floors. All summer kitchen equipment is brand new as well as gas pool heater and Diamond Brite pool surfacing. Hayward hand held remote pool control. 2 brand new A/C units. One gas/One electric hot water heater. Propane for cooking in granite kitchen. Beautiful breakfast room with lake views. Large en-suite guest bedrooms. Coral fireplace in cozy family room with built-in entertainment center.
Location
State FL
County Palm Beach
Area 5080
Zoning PUD
Rooms
Other Rooms Cabana Bath, Family, Laundry-Inside, Laundry-Util/Closet, Storage
Master Bath Bidet, Dual Sinks, Mstr Bdrm - Sitting, Mstr Bdrm - Upstairs, Separate Shower, Separate Tub, Whirlpool Spa
Interior
Interior Features Bar, Built-in Shelves, Closet Cabinets, Ctdrl/Vault Ceilings, Entry Lvl Lvng Area, Fireplace(s), French Door, Kitchen Island, Pantry, Pull Down Stairs, Roman Tub, Sky Light(s), Split Bedroom, Volume Ceiling, Walk-in Closet
Heating Central, Electric
Cooling Ceiling Fan, Central, Electric
Flooring Carpet, Marble, Wood Floor
Furnishings Unfurnished
Exterior
Exterior Feature Covered Patio, Lake/Canal Sprinkler, Open Balcony, Summer Kitchen
Parking Features Driveway, Garage - Attached
Garage Spaces 2.0
Pool Child Gate, Equipment Included, Heated, Inground, Spa
Utilities Available Cable, Electric Service Available, Gas Bottle, Public Sewer, Public Water
Amenities Available Sidewalks, Tennis
Waterfront Description Lake
View Lake
Roof Type Metal
Exposure West
Private Pool Yes
Building
Lot Description < 1/4 Acre
Story 2.00
Foundation CBS, Other
Unit Floor 1
Others
Pets Allowed Yes
HOA Fee Include Cable,Common Areas
Senior Community No Hopa
Restrictions None
Security Features Security Sys-Owned
Acceptable Financing Cash, Conventional
Horse Property No
Membership Fee Required No
Listing Terms Cash, Conventional
Financing Cash,Conventional
Read Less
Want to know what your home might be worth? Contact us for a FREE valuation!

Our team is ready to help you sell your home for the highest possible price ASAP





