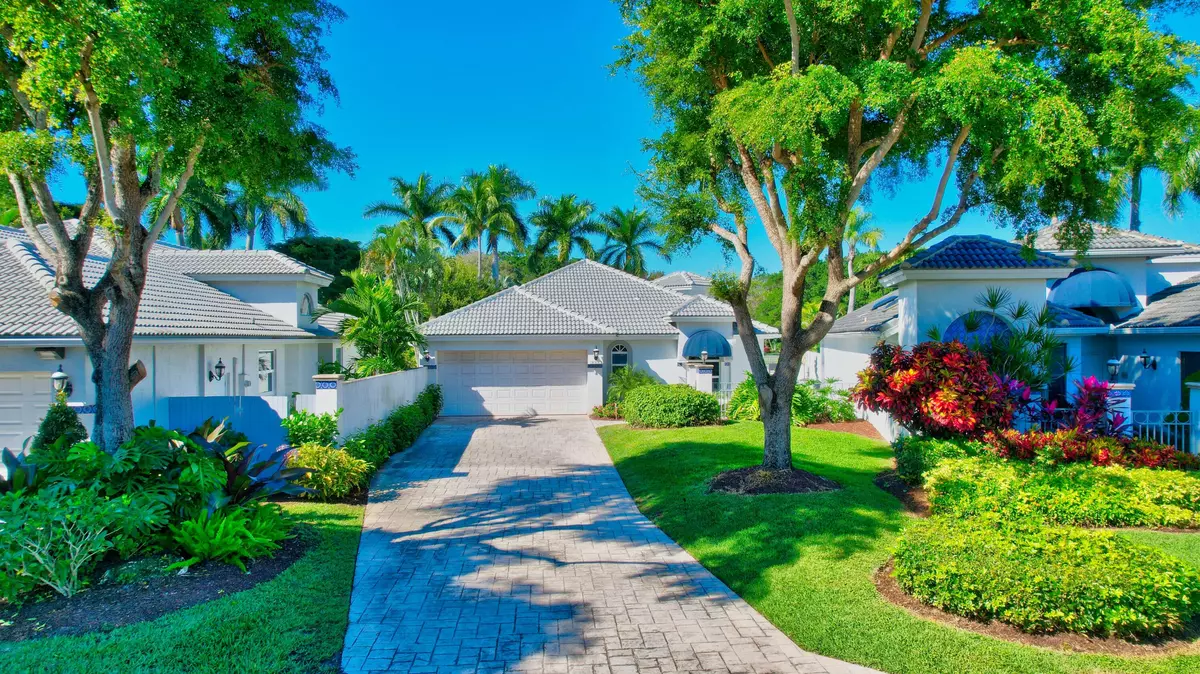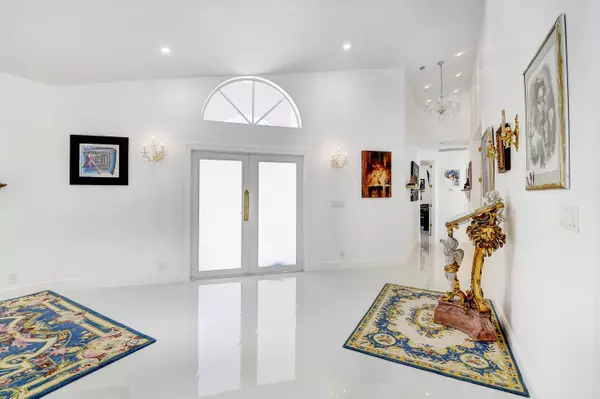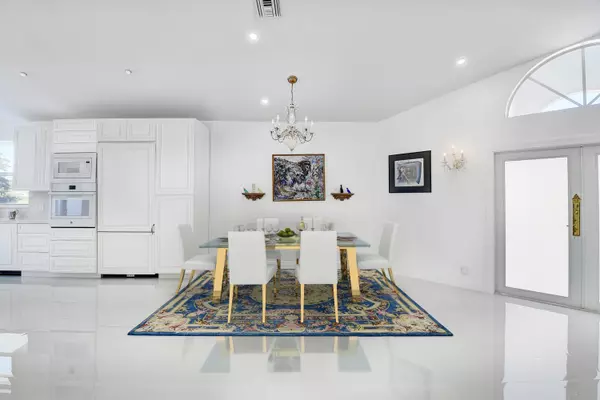Bought with Luxury Partners Realty
$1,195,000
$1,195,000
For more information regarding the value of a property, please contact us for a free consultation.
2147 NW 60th CIR Boca Raton, FL 33496
3 Beds
4 Baths
2,433 SqFt
Key Details
Sold Price $1,195,000
Property Type Single Family Home
Sub Type Single Family Detached
Listing Status Sold
Purchase Type For Sale
Square Footage 2,433 sqft
Price per Sqft $491
Subdivision Fairway Bend
MLS Listing ID RX-10766808
Sold Date 03/14/22
Style < 4 Floors,Contemporary,Ranch
Bedrooms 3
Full Baths 4
Construction Status Resale
Membership Fee $80,000
HOA Fees $709/mo
HOA Y/N Yes
Min Days of Lease 90
Leases Per Year 1
Year Built 1989
Annual Tax Amount $4,946
Tax Year 2021
Lot Size 0.250 Acres
Property Description
In the heart of Boca Raton you will find your one-of-a kind dream home inside the amenity rich, private golf and country club at Broken Sound. Located in the Village of Fairway Bend, this elegant 3 bedroom 4 bathroom masterpiece is completely renovated and offers top of the line luxury finishes throughout! This contemporary residence features stunning white 48X48 porcelain tile, Baccarat, Schonbek & Swarovski designer chandeliers , puck lights and 10Ft glass French doors decorated with custom brass door knobs and hinges throughout. Tons of natural light radiates through the hurricane windows and doors. The renovation is complete with a new roof & A/C units. The open gourmet chef's kitchen features custom white wood cabinetry hand painted with 24k gold trim, quartz countertops and a
Location
State FL
County Palm Beach
Community Broken Sound
Area 4560
Zoning R3F(ci
Rooms
Other Rooms Convertible Bedroom, Great, Laundry-Inside
Master Bath Dual Sinks, Mstr Bdrm - Ground, Separate Shower
Interior
Interior Features Built-in Shelves, Closet Cabinets, Entry Lvl Lvng Area, Kitchen Island, Pantry, Split Bedroom, Volume Ceiling, Walk-in Closet
Heating Central, Electric
Cooling Central, Electric
Flooring Other
Furnishings Unfurnished
Exterior
Exterior Feature Auto Sprinkler, Covered Patio, Custom Lighting, Fence, Zoned Sprinkler
Parking Features 2+ Spaces, Driveway, Garage - Attached, Vehicle Restrictions
Garage Spaces 2.0
Pool Inground
Community Features Sold As-Is, Gated Community
Utilities Available Cable, Electric, Public Sewer, Public Water
Amenities Available Basketball, Bike - Jog, Cafe/Restaurant, Clubhouse, Fitness Center, Game Room, Golf Course, Lobby, Pickleball, Playground, Pool, Putting Green, Sauna, Sidewalks, Spa-Hot Tub, Street Lights, Tennis
Waterfront Description Lake
View Garden, Lake, Pool
Roof Type Concrete Tile
Present Use Sold As-Is
Exposure East
Private Pool Yes
Building
Lot Description < 1/4 Acre, Paved Road, Sidewalks, West of US-1, Zero Lot
Story 1.00
Foundation Block, CBS
Unit Floor 1
Construction Status Resale
Schools
Elementary Schools Calusa Elementary School
Middle Schools Omni Middle School
High Schools Spanish River Community High School
Others
Pets Allowed Restricted
HOA Fee Include Cable,Common Areas,Lawn Care,Legal/Accounting,Maintenance-Exterior,Management Fees,Pest Control,Security
Senior Community No Hopa
Restrictions Buyer Approval,Commercial Vehicles Prohibited,No RV,No Truck,Tenant Approval
Security Features Burglar Alarm,Gate - Manned,Security Patrol
Acceptable Financing Cash
Horse Property No
Membership Fee Required Yes
Listing Terms Cash
Financing Cash
Pets Allowed No Aggressive Breeds
Read Less
Want to know what your home might be worth? Contact us for a FREE valuation!

Our team is ready to help you sell your home for the highest possible price ASAP





