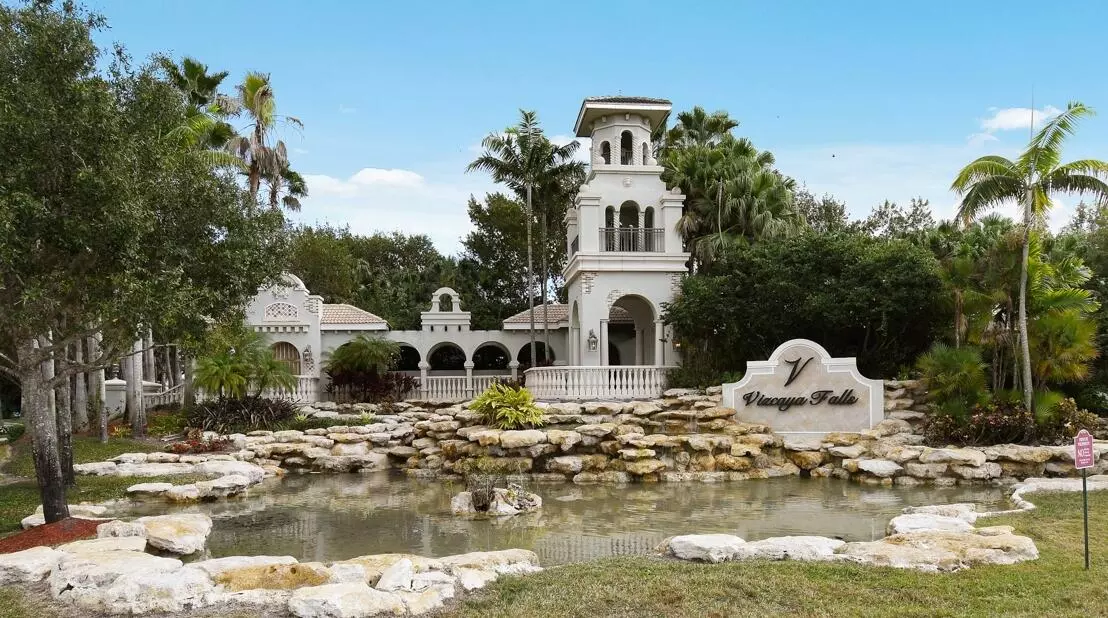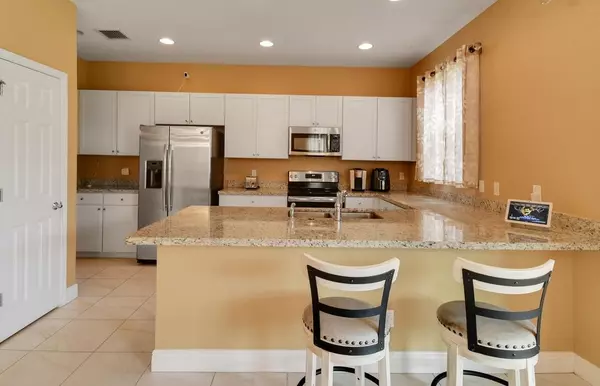Bought with The Keyes Company - Jensen Bea
$400,000
$399,900
For more information regarding the value of a property, please contact us for a free consultation.
2011 NW Cataluna CIR Port Saint Lucie, FL 34986
4 Beds
2.1 Baths
2,781 SqFt
Key Details
Sold Price $400,000
Property Type Single Family Home
Sub Type Single Family Detached
Listing Status Sold
Purchase Type For Sale
Square Footage 2,781 sqft
Price per Sqft $143
Subdivision Vizcaya Falls
MLS Listing ID RX-10775510
Sold Date 03/21/22
Bedrooms 4
Full Baths 2
Half Baths 1
Construction Status Resale
HOA Fees $277/mo
HOA Y/N Yes
Min Days of Lease 90
Leases Per Year 2
Year Built 2018
Annual Tax Amount $5,247
Tax Year 2021
Lot Size 7,634 Sqft
Property Description
Reside in the best lakeside-amenitized community in PSL - Delight in lounging on a sandy lakeside beach!The first floor of this CBS home with contemporary finishes offers tons of living and entertainment space including a formal dining room and kitchen with breakfast bar that opens to the family room. The 2nd-level, flex-space loft can be used as a movie theater, game/video room or can easily be converted into a 5th bedroom. Exceptional, modern upgrades include smooth, white-marble porcelain tile in the main living areas, white and speckled grey granite kitchen countertops complimented by 36'' upper wood cabinets and stainless steel appliances. Additionally, the home offers a 2nd-level laundry room with tub and storage cabinet, alarm key pad, irrigation with rain sensor, Tesla charger
Location
State FL
County St. Lucie
Community Vizcaya Falls
Area 7370
Zoning Res
Rooms
Other Rooms Family, Laundry-Inside, Loft
Master Bath Dual Sinks, Mstr Bdrm - Upstairs, Separate Shower, Separate Tub
Interior
Interior Features Entry Lvl Lvng Area, Laundry Tub, Pantry, Upstairs Living Area, Walk-in Closet
Heating Central
Cooling Central
Flooring Carpet, Tile
Furnishings Unfurnished
Exterior
Parking Features 2+ Spaces, Garage - Attached
Garage Spaces 2.0
Community Features Gated Community
Utilities Available Cable, Electric, Public Sewer, Public Water
Amenities Available Basketball, Bike - Jog, Billiards, Clubhouse, Community Room, Fitness Center, Game Room, Manager on Site, Playground, Pool, Sidewalks, Spa-Hot Tub, Street Lights, Tennis
Waterfront Description None
Roof Type Comp Shingle
Exposure West
Private Pool No
Building
Lot Description < 1/4 Acre
Story 2.00
Foundation CBS
Construction Status Resale
Others
Pets Allowed Yes
HOA Fee Include Cable,Common Areas,Manager,Recrtnal Facility,Security
Senior Community No Hopa
Restrictions Buyer Approval,Lease OK w/Restrict
Security Features Gate - Unmanned
Acceptable Financing Cash, Conventional, FHA, VA
Horse Property No
Membership Fee Required No
Listing Terms Cash, Conventional, FHA, VA
Financing Cash,Conventional,FHA,VA
Read Less
Want to know what your home might be worth? Contact us for a FREE valuation!

Our team is ready to help you sell your home for the highest possible price ASAP





