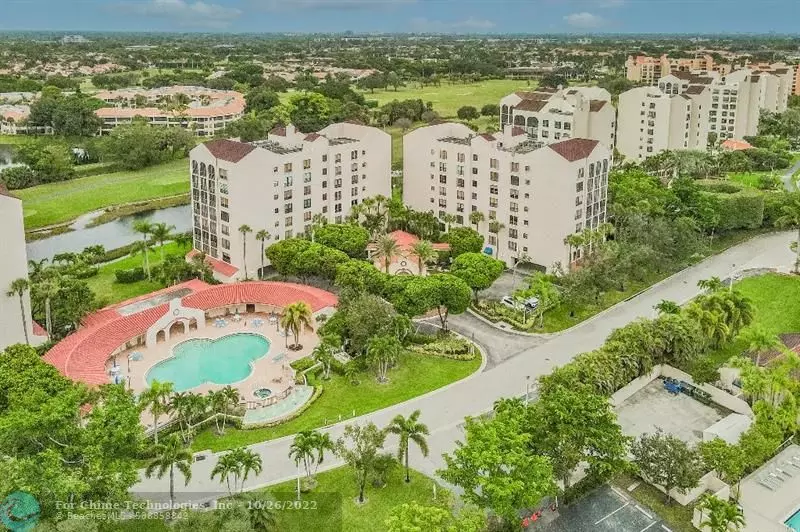$615,000
$650,000
5.4%For more information regarding the value of a property, please contact us for a free consultation.
7563 Imperial Dr #702 Boca Raton, FL 33433
3 Beds
2.5 Baths
2,567 SqFt
Key Details
Sold Price $615,000
Property Type Condo
Sub Type Condo
Listing Status Sold
Purchase Type For Sale
Square Footage 2,567 sqft
Price per Sqft $239
Subdivision Imperial At Promenade
MLS Listing ID F10307850
Sold Date 04/01/22
Style Condo 5+ Stories
Bedrooms 3
Full Baths 2
Half Baths 1
Construction Status Resale
HOA Fees $800/mo
HOA Y/N Yes
Year Built 1987
Annual Tax Amount $6,845
Tax Year 2020
Property Description
Magnificent luxury home located in the middle of the tropical paradise. The exclusive features are as follows, total square feet is 3156, living sq feet 2655 including 3 bedrooms 2.5 bathrooms. Located on the 7th floor with lots of privacy, only 2 units per floor. Prestigious country club. Total ultra modern remodeled home with crown molding. Wrap around the balcony with hurricane shutters and impact windows. Beige porcelain tile throughout the home. All stainless steel appliances. New 3 ton and 2.5 ton air conditioning systems. Ultra modern design LED lighting. Three attached wall mounted smart flat screen TVs. Flexible/optional membership programs. All resort style amenities. Must see in person to fully appreciate all the amazing details of the home.
Location
State FL
County Palm Beach County
Area Palm Beach 4560; 4570; 4580; 4650; 4660; 4670; 468
Building/Complex Name IMPERIAL AT PROMENADE
Rooms
Bedroom Description At Least 1 Bedroom Ground Level
Other Rooms Den/Library/Office, Family Room, Florida Room, Great Room, Other, Storage Room, Utility Room/Laundry
Dining Room Breakfast Area, Dining/Living Room, Eat-In Kitchen
Interior
Interior Features Elevator, Fire Sprinklers, Laundry Tub, Other Interior Features, Walk-In Closets
Heating Electric Heat
Cooling Ceiling Fans, Central Cooling
Flooring Ceramic Floor, Marble Floors
Equipment Disposal, Dryer, Electric Water Heater, Fire Alarm, Gas Water Heater, Icemaker, Other Equipment/Appliances, Refrigerator, Smoke Detector, Trash Compactor, Washer
Furnishings Unfurnished
Exterior
Exterior Feature Patio, Screened Porch, Wraparound Porch
Garage Spaces 1.0
Community Features Gated Community
Amenities Available Clubhouse-Clubroom, Elevator, Fitness Center, Golf Course Com, Pool, Sauna, Spa/Hot Tub, Tennis, Trash Chute
Water Access N
Private Pool No
Building
Unit Features Other View
Foundation Concrete Block Construction, Slab Construction
Unit Floor 7
Construction Status Resale
Others
Pets Allowed No
HOA Fee Include 800
Senior Community Verified
Restrictions Ok To Lease,Other Restrictions
Security Features Fire Alarm,Other Security
Acceptable Financing Cash, Conventional, FHA, VA
Membership Fee Required No
Listing Terms Cash, Conventional, FHA, VA
Read Less
Want to know what your home might be worth? Contact us for a FREE valuation!

Our team is ready to help you sell your home for the highest possible price ASAP

Bought with The Keyes Company





