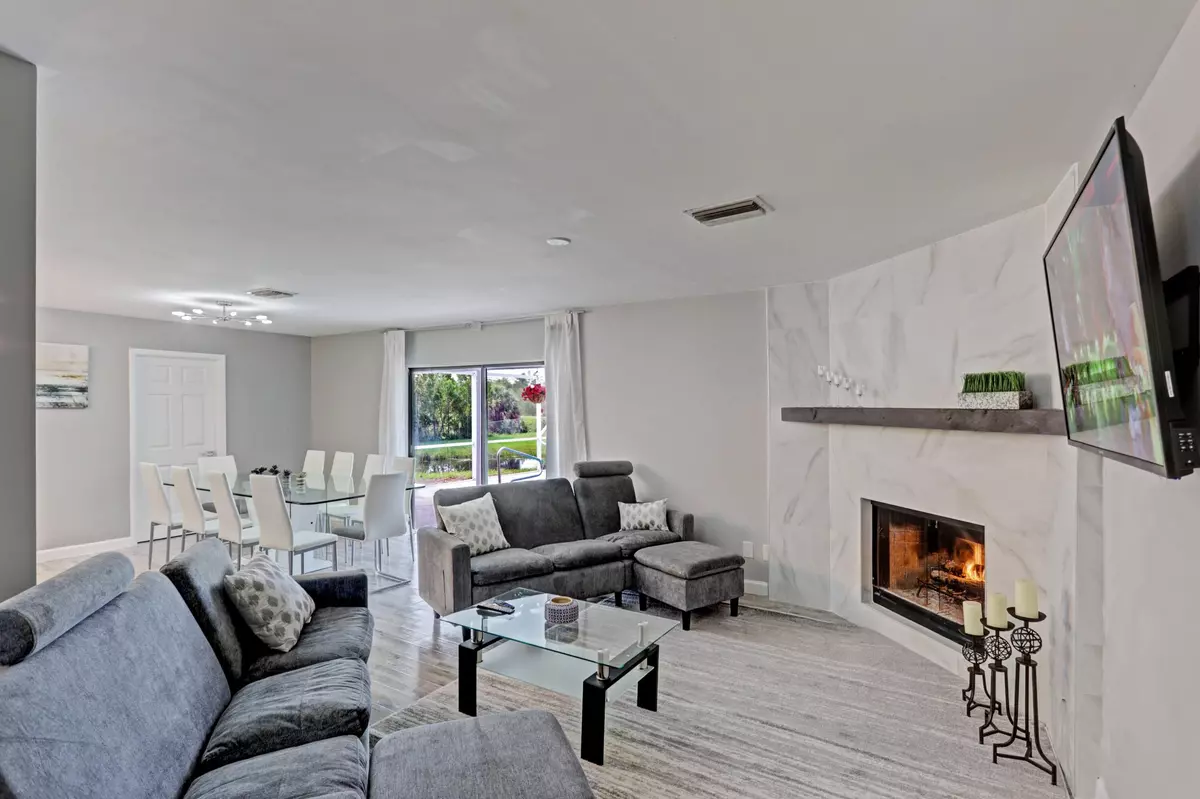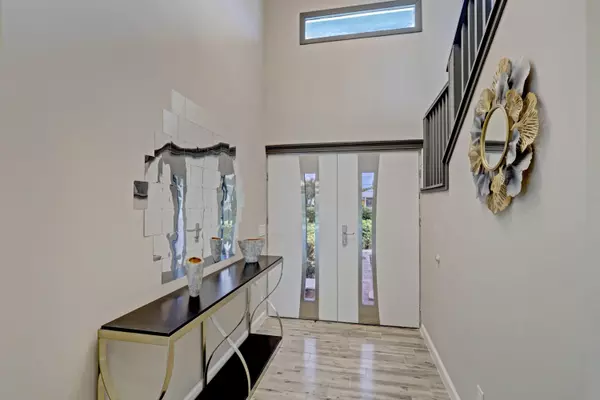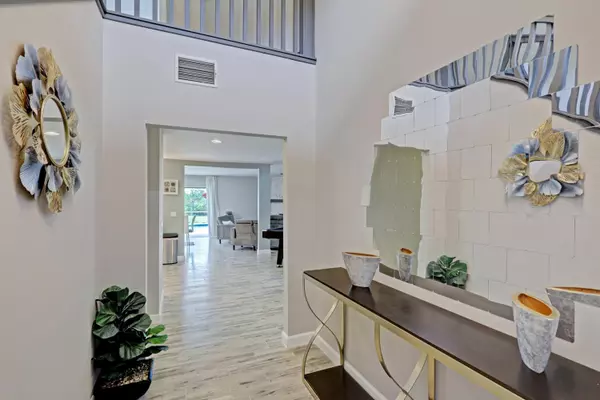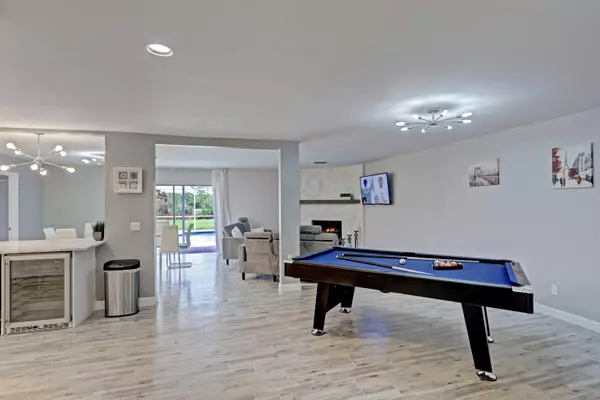Bought with Platinum Properties/The Keyes
$900,000
$965,000
6.7%For more information regarding the value of a property, please contact us for a free consultation.
8718 N 150th CT Palm Beach Gardens, FL 33418
5 Beds
3.3 Baths
3,280 SqFt
Key Details
Sold Price $900,000
Property Type Single Family Home
Sub Type Single Family Detached
Listing Status Sold
Purchase Type For Sale
Square Footage 3,280 sqft
Price per Sqft $274
Subdivision Palm Beach County Estates
MLS Listing ID RX-10775727
Sold Date 03/28/22
Style < 4 Floors,A-Frame
Bedrooms 5
Full Baths 3
Half Baths 3
Construction Status Resale
HOA Y/N No
Year Built 1988
Annual Tax Amount $10,971
Tax Year 2021
Lot Size 1.540 Acres
Property Description
Beautifully renovated and impeccably maintained 5/3, oversized pool home with 4 car garage with shop area, situated on a private 1.5-acre lot. concrete circular drive and private gate for RV and Big Boats. Two new AC systems and ducts. 2008 roof (30 yr) , New siding complete home, city water, well sprinklers, and no HOA. New modern Open gourmet kitchen with New Stainless-Steel appliances & Brazilian Quartzite Countertops. Porcelain floors thru out, Huge Master suite with balcony that overlooks the Nature Reserve, Best schools, Bike path at rear of house and fishing in your pond. Also You can consider for business that give you $12000/m income ARBNB rent.
Location
State FL
County Palm Beach
Area 5330
Zoning AR
Rooms
Other Rooms Attic, Family, Laundry-Inside, Media
Master Bath Dual Sinks, Mstr Bdrm - Sitting, Mstr Bdrm - Upstairs, Separate Tub
Interior
Interior Features Fireplace(s), Kitchen Island, Laundry Tub, Pantry, Upstairs Living Area, Walk-in Closet
Heating Central, Electric, Zoned
Cooling Ceiling Fan, Central, Zoned
Flooring Tile
Furnishings Unfurnished
Exterior
Exterior Feature Auto Sprinkler, Covered Patio, Lake/Canal Sprinkler, Open Balcony, Screen Porch, Screened Patio, Zoned Sprinkler
Parking Features 2+ Spaces, Drive - Circular, Driveway, Garage - Attached, RV/Boat
Garage Spaces 4.0
Pool Concrete, Heated, Inground, Screened, Solar Heat
Community Features Disclosure, Sold As-Is, Survey
Utilities Available Cable, Electric, Public Water, Septic
Amenities Available Bike - Jog
Waterfront Description Pond
View Pond, Preserve
Roof Type Comp Shingle
Present Use Disclosure,Sold As-Is,Survey
Exposure North
Private Pool Yes
Building
Lot Description 1 to < 2 Acres, Public Road
Story 2.00
Foundation Frame
Construction Status Resale
Schools
Middle Schools Independence Middle School
High Schools William T. Dwyer High School
Others
Pets Allowed Yes
Senior Community No Hopa
Restrictions Daily Rentals OK,Lease OK
Security Features Burglar Alarm
Acceptable Financing Cash, Conventional
Horse Property No
Membership Fee Required No
Listing Terms Cash, Conventional
Financing Cash,Conventional
Pets Allowed Horses Allowed, No Restrictions
Read Less
Want to know what your home might be worth? Contact us for a FREE valuation!

Our team is ready to help you sell your home for the highest possible price ASAP





