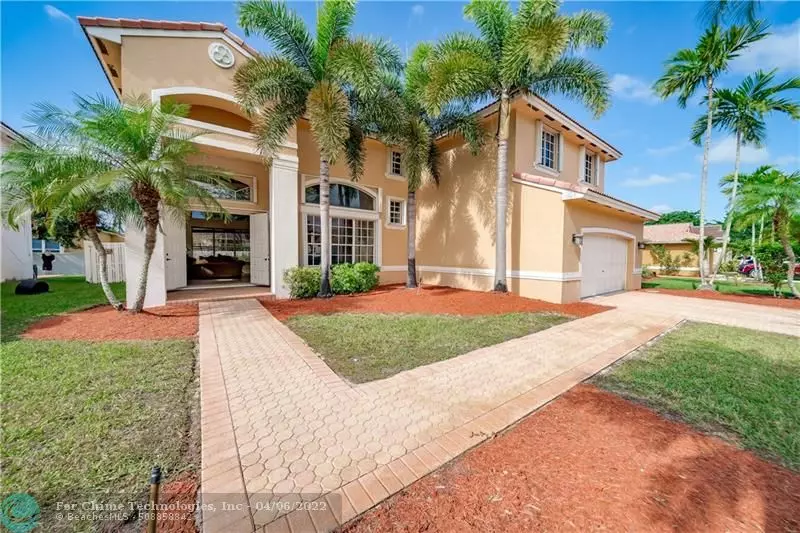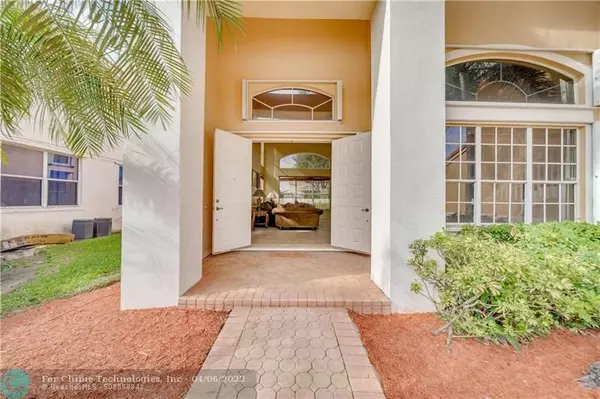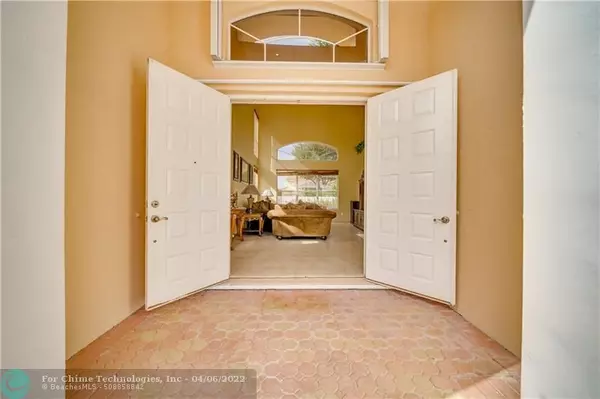$725,000
$725,000
For more information regarding the value of a property, please contact us for a free consultation.
326 SW 185th Ter Pembroke Pines, FL 33029
4 Beds
3 Baths
2,504 SqFt
Key Details
Sold Price $725,000
Property Type Single Family Home
Sub Type Single
Listing Status Sold
Purchase Type For Sale
Square Footage 2,504 sqft
Price per Sqft $289
Subdivision Twin Acres 154-15 B
MLS Listing ID F10313544
Sold Date 04/06/22
Style Pool Only
Bedrooms 4
Full Baths 3
Construction Status Resale
HOA Fees $145/qua
HOA Y/N Yes
Year Built 1995
Annual Tax Amount $4,106
Tax Year 2020
Lot Size 7,700 Sqft
Property Description
Buyer's financing fell through. Rarely available Dorchester model located in the Executive section of Estancia can now be yours. Beautifully updated 4 bedroom 3 Bath pool home is move in ready. Substantially remodeled; located in an A+ school district. The double height foyer leads to the formal Living room and formal Dining room. The open staircase has rich dark open flooring. The luxurious Owner's suite includes a generous sitting room to relax w/privacy. The en-suite has dual vanities, three sinks, quartz counters, seamless glass enclosure & soaker tub. One bedroom & full bath is on the main floor with the remaining three bedrooms upstairs. Full "cabana" bath with easy access to the pool & patio. This home is fully protected with accordion hurricane shutters. Bank appraisal is $725K
Location
State FL
County Broward County
Community Estancia
Area Hollywood Central West (3980;3180)
Zoning R-1C
Rooms
Bedroom Description At Least 1 Bedroom Ground Level,Master Bedroom Upstairs,Sitting Area - Master Bedroom
Other Rooms Attic, Family Room, Utility Room/Laundry
Dining Room Formal Dining, Kitchen Dining, Snack Bar/Counter
Interior
Interior Features First Floor Entry, Volume Ceilings, Walk-In Closets
Heating Central Heat
Cooling Central Cooling, Paddle Fans
Flooring Ceramic Floor, Laminate, Tile Floors
Equipment Automatic Garage Door Opener, Dishwasher, Disposal, Dryer, Electric Range, Electric Water Heater, Fire Alarm, Icemaker, Microwave, Owned Burglar Alarm, Refrigerator, Self Cleaning Oven, Washer
Furnishings Unfurnished
Exterior
Exterior Feature Fence, Patio, Satellite Dish, Storm/Security Shutters
Parking Features Attached
Garage Spaces 2.0
Pool Auto Pool Clean, Below Ground Pool, Equipment Stays, Pool Bath, Whirlpool In Pool
Community Features Gated Community
Water Access N
View Pool Area View
Roof Type Curved/S-Tile Roof
Private Pool No
Building
Lot Description Less Than 1/4 Acre Lot
Foundation Concrete Block Construction
Sewer Municipal Sewer
Water Municipal Water
Construction Status Resale
Schools
Elementary Schools Sunset Lakes
Middle Schools Glades
High Schools West Broward
Others
Pets Allowed Yes
HOA Fee Include 436
Senior Community No HOPA
Restrictions Ok To Lease
Acceptable Financing Cash, Conventional
Membership Fee Required No
Listing Terms Cash, Conventional
Special Listing Condition As Is, Title Insurance Policy Available
Pets Allowed No Restrictions
Read Less
Want to know what your home might be worth? Contact us for a FREE valuation!

Our team is ready to help you sell your home for the highest possible price ASAP

Bought with Keller Williams Legacy





