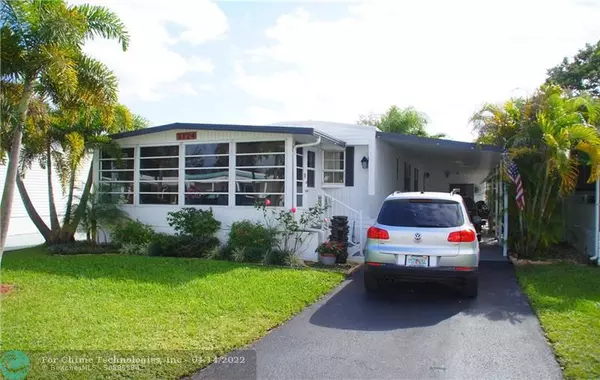$230,000
$238,500
3.6%For more information regarding the value of a property, please contact us for a free consultation.
3124 SW 58th Pl Fort Lauderdale, FL 33312
2 Beds
2 Baths
1,180 SqFt
Key Details
Sold Price $230,000
Property Type Mobile Home
Sub Type Mobile
Listing Status Sold
Purchase Type For Sale
Square Footage 1,180 sqft
Price per Sqft $194
Subdivision Ravenswood Estates & Mari
MLS Listing ID F10313776
Sold Date 03/22/22
Style Mobile/Manufactured Home
Bedrooms 2
Full Baths 2
Construction Status Resale
HOA Fees $80/mo
HOA Y/N Yes
Year Built 1977
Annual Tax Amount $1,812
Tax Year 2021
Lot Size 4,000 Sqft
Property Description
MOVE-IN-READY - BEAUTIFUL 1,180 SQ FT - 2BED 2 BATH MANUFACTURED HOME LOCATED IN THE ESTATES OF FORT LAUDERDALE WHERE YOU OWN THE LAND...!!! FRESHLY PAINTED. HARD WOOD FLOORS. CROWN MOLDING. SHEETROCK WALLS EVERYWHERE & VENETIAN PLASTER PAINT IN SOME ROOMS..!! WOOD KITCHEN CABINETS. LARGE COUNTER WITH 4 STOOLS..!! DOUBLE SINK. GRANITE COUNTER TOPS & BACKSPLASH. NEW BATHROOMS. "CALIFORNIA" CLOSETS. NEW DOORS. NEW LIGHTING FIXTURES. LIVING ROOM LEADS TO GLASS ENCLOSED PORCH WITH DESIGNER FLOOR TILES AND LOTS OF WINDOWS..!! GORGEOUS LANDSCAPING/FLOWERS..!! NICE BIG BACKYARD - NO REAR NEIGHBOR..!! VERY PRIVATE FOR BBQ & ENTERTAINING YOUR FRIENDS & FAMILY..!! SCHEDULE YOUR PRIVATE VIEWING TODAY...!!
Location
State FL
County Broward County
Community Estates Of Fort Laud
Area Hollywood Central (3070-3100)
Zoning RMH
Rooms
Bedroom Description Master Bedroom Ground Level
Other Rooms Glassed Porch
Dining Room Dining/Living Room, Eat-In Kitchen, Snack Bar/Counter
Interior
Interior Features First Floor Entry, Built-Ins, Kitchen Island, Pantry, Split Bedroom, Vaulted Ceilings
Heating Central Heat
Cooling Ceiling Fans, Central Cooling, Wall/Window Unit Cooling
Flooring Ceramic Floor, Wood Floors
Equipment Dishwasher, Dryer, Electric Range, Icemaker, Microwave, Refrigerator, Smoke Detector, Washer
Furnishings Partially Furnished
Exterior
Exterior Feature Exterior Lights, Fence, Shed, Storm/Security Shutters
Water Access N
View Garden View
Roof Type Manufactured/Mobile Home
Private Pool No
Building
Lot Description Less Than 1/4 Acre Lot
Foundation Manufactured/Mobile Home
Sewer Municipal Sewer
Water Municipal Water
Construction Status Resale
Others
Pets Allowed Yes
HOA Fee Include 80
Senior Community No HOPA
Restrictions Assoc Approval Required,Ok To Lease With Res
Acceptable Financing Cash
Membership Fee Required No
Listing Terms Cash
Special Listing Condition As Is
Pets Allowed No Aggressive Breeds
Read Less
Want to know what your home might be worth? Contact us for a FREE valuation!

Our team is ready to help you sell your home for the highest possible price ASAP

Bought with Exit Ryan Scott Realty





