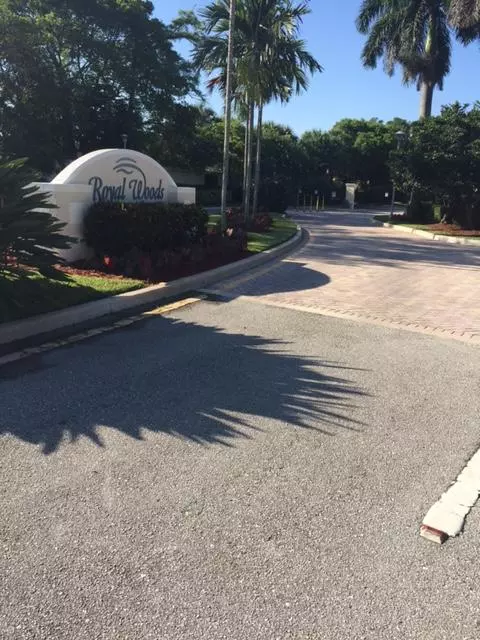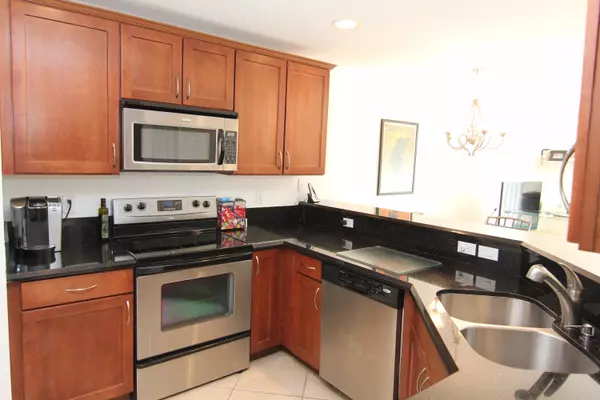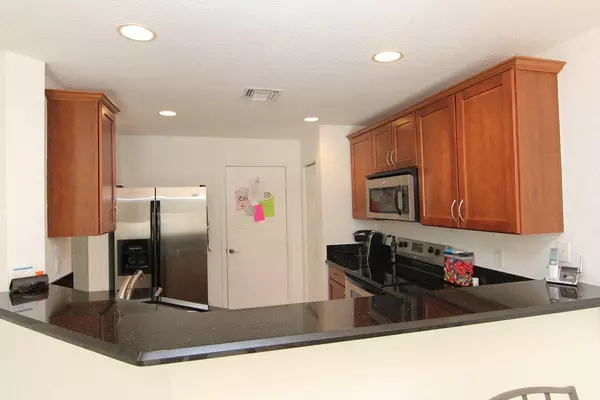Bought with Redfin Corporation
$229,000
$231,900
1.3%For more information regarding the value of a property, please contact us for a free consultation.
22188 Majestic Woods WAY Boca Raton, FL 33428
2 Beds
2.1 Baths
1,280 SqFt
Key Details
Sold Price $229,000
Property Type Townhouse
Sub Type Townhouse
Listing Status Sold
Purchase Type For Sale
Square Footage 1,280 sqft
Price per Sqft $178
Subdivision Royal Woods
MLS Listing ID RX-10238696
Sold Date 08/31/16
Style Contemporary,Townhouse
Bedrooms 2
Full Baths 2
Half Baths 1
Construction Status Resale
HOA Fees $300/mo
HOA Y/N Yes
Min Days of Lease 365
Year Built 2006
Annual Tax Amount $1,806
Tax Year 2015
Property Description
Come to Royal Woods: one of West Boca's newest BOUTIQUE townhome communities. Top schools, convenient location close to EVERYTHING! You'll love this IMMACULATE home with its upgraded rich wood kitchen and cabinets, double bowl under mount sink,stainless steel appliances & granite counter tops. Attractive ''stone'' look tile floors laid on the diagonal and beautiful ''wood'' laminate flooring upstairs, upgraded baths with dark wood cabinets, big walk-in closets in both bedrooms, Tucked away and private in a very quiet section of Royal Woods, this home has everything you are looking for. Pet friendly rules allow 2 pets, community pool, maintenance includes building insurance (HUGE SAVINGS), landscaping, pest control, roof maintenance. Check out the photos & make an appointment TODAY!
Location
State FL
County Palm Beach
Community Royal Woods
Area 4780
Zoning PUD
Rooms
Other Rooms Great
Master Bath Separate Shower, Separate Tub
Interior
Interior Features Split Bedroom, Walk-in Closet
Heating Central, Electric
Cooling Central, Electric
Flooring Ceramic Tile, Laminate
Furnishings Unfurnished
Exterior
Exterior Feature Auto Sprinkler
Parking Features Driveway, Garage - Attached, Guest
Garage Spaces 1.0
Utilities Available Cable, Public Sewer, Public Water
Amenities Available Bike - Jog, Pool, Sidewalks, Street Lights
Waterfront Description None
View Garden
Roof Type S-Tile
Exposure East
Private Pool No
Building
Lot Description Interior Lot
Story 2.00
Foundation CBS
Construction Status Resale
Schools
Elementary Schools Sandpiper Shores Elementary School
Middle Schools Eagles Landing Middle School
High Schools Olympic Heights Community High
Others
Pets Allowed Restricted
HOA Fee Include Insurance-Bldg,Lawn Care,Legal/Accounting,Maintenance-Exterior,Management Fees,Pest Control,Pool Service,Recrtnal Facility,Reserve Funds,Roof Maintenance,Security,Trash Removal
Senior Community No Hopa
Restrictions Buyer Approval,Lease OK,Pet Restrictions
Security Features Gate - Unmanned
Acceptable Financing Cash, Conventional, VA
Horse Property No
Membership Fee Required No
Listing Terms Cash, Conventional, VA
Financing Cash,Conventional,VA
Pets Allowed 50+ lb Pet, Up to 2 Pets
Read Less
Want to know what your home might be worth? Contact us for a FREE valuation!

Our team is ready to help you sell your home for the highest possible price ASAP





