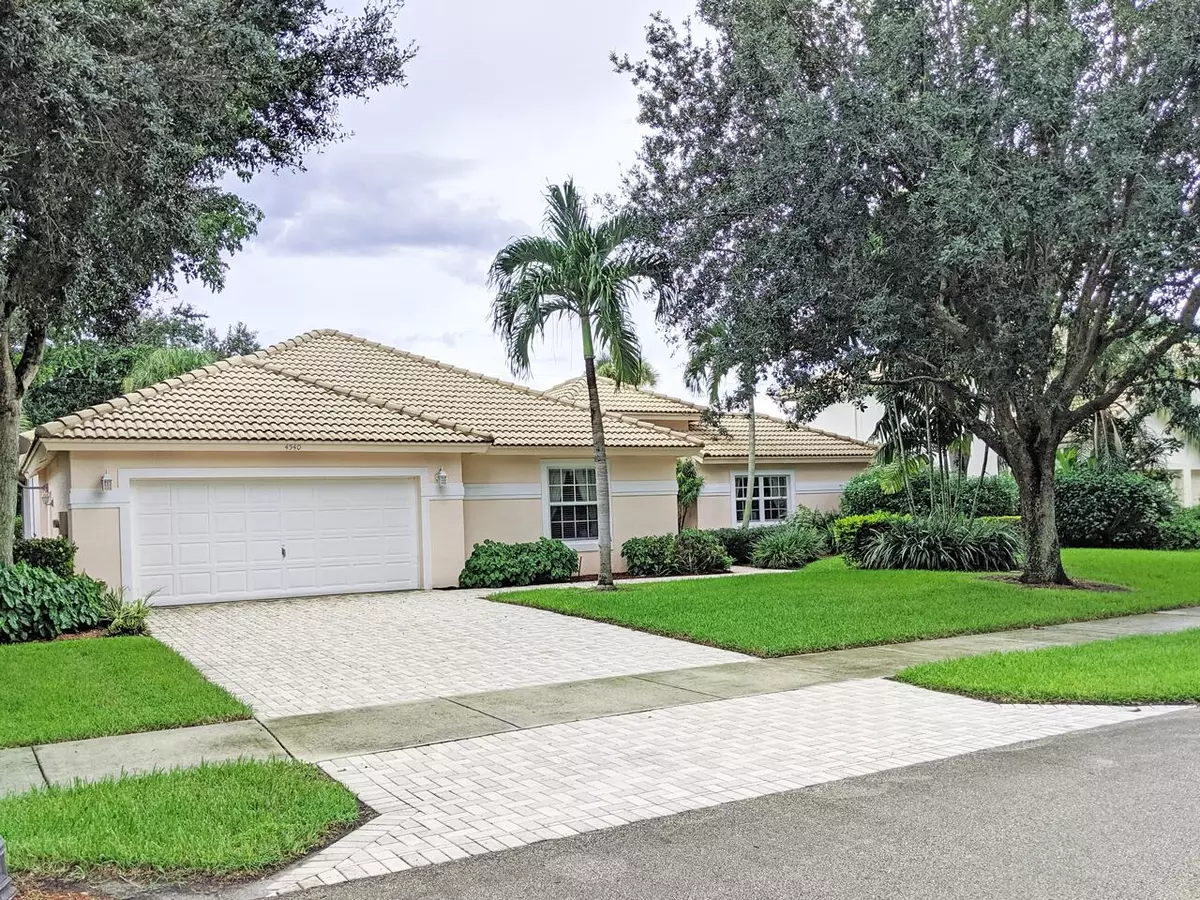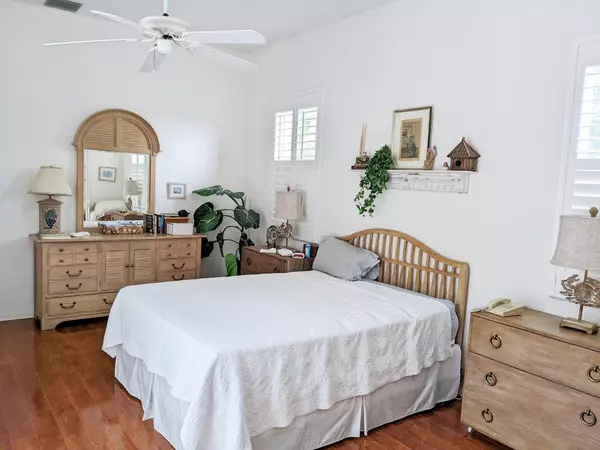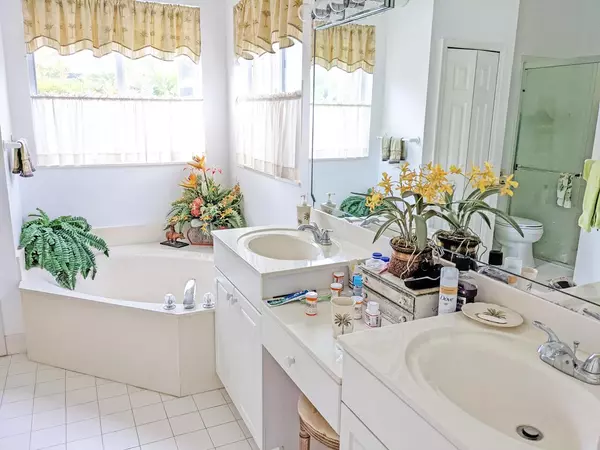Bought with Dunhill 100 LLC
$665,000
$650,000
2.3%For more information regarding the value of a property, please contact us for a free consultation.
4540 S Barwick Ranch CIR Delray Beach, FL 33445
4 Beds
3 Baths
2,359 SqFt
Key Details
Sold Price $665,000
Property Type Single Family Home
Sub Type Single Family Detached
Listing Status Sold
Purchase Type For Sale
Square Footage 2,359 sqft
Price per Sqft $281
Subdivision Barwick Ranch Estates
MLS Listing ID RX-10784663
Sold Date 04/20/22
Style Ranch
Bedrooms 4
Full Baths 3
Construction Status Resale
HOA Fees $75/mo
HOA Y/N Yes
Year Built 1997
Annual Tax Amount $4,747
Tax Year 2020
Lot Size 9,523 Sqft
Property Description
Southen-facing, open-layout, single-story 3/3 with natural light along with a completely separate guest house with its own entrance (separated 4th bedroom living unit for domestic or family member) in upscale 28 home gated community. NO PET OR RENTAL RESTRICTIONS, and no backdoor neighbors. Heated pool and complete storm protection with 2 impact glass doors and the rest of the windows have accordion shutters. Real wood floors and bermuda shutters throughout, plus a large walk-in closet in the master for the ladies. Brand new roof, brand new AC and brand new hot water heater. Pool screen is recent to new miami code. Only 5 minutes from downtown Delray and walking distance from A-rated parent preferred elementary school and public park. electric heated 15x30 pool remarcited <5 yrs ago.
Location
State FL
County Palm Beach
Community Barwick Ranch Estates
Area 4530
Zoning residential
Rooms
Other Rooms Den/Office, Family, Great, Maid/In-Law
Master Bath Mstr Bdrm - Ground
Interior
Interior Features Split Bedroom, Walk-in Closet
Heating Central
Cooling Central
Flooring Ceramic Tile, Wood Floor
Furnishings Unfurnished
Exterior
Exterior Feature Auto Sprinkler, Screened Patio
Parking Features 2+ Spaces, Garage - Attached
Garage Spaces 2.0
Pool Heated, Inground
Community Features Sold As-Is, Gated Community
Utilities Available Cable, Electric, Public Sewer, Public Water
Amenities Available None
Waterfront Description None
View Pool
Roof Type Barrel
Present Use Sold As-Is
Exposure North
Private Pool Yes
Building
Lot Description < 1/4 Acre, Interior Lot, Zero Lot
Story 1.00
Foundation CBS
Construction Status Resale
Schools
Elementary Schools Banyan Creek Elementary School
Middle Schools Carver Community Middle School
High Schools Atlantic High School
Others
Pets Allowed Yes
HOA Fee Include Common Areas
Senior Community No Hopa
Restrictions Interview Required,Lease OK w/Restrict
Security Features Entry Phone,Gate - Unmanned
Acceptable Financing Cash, Conventional, VA
Horse Property No
Membership Fee Required No
Listing Terms Cash, Conventional, VA
Financing Cash,Conventional,VA
Read Less
Want to know what your home might be worth? Contact us for a FREE valuation!

Our team is ready to help you sell your home for the highest possible price ASAP





