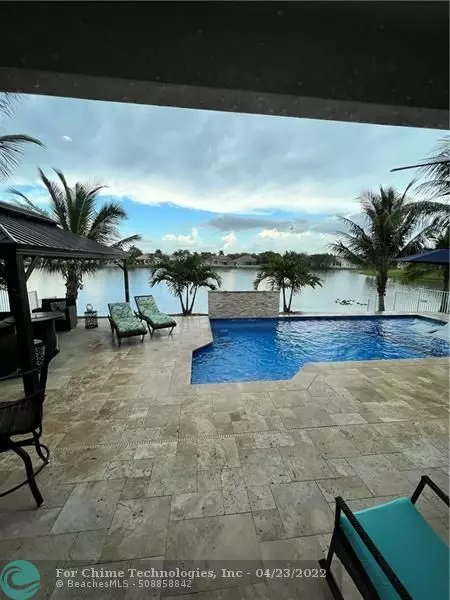$740,000
$669,900
10.5%For more information regarding the value of a property, please contact us for a free consultation.
13169 NW 19th St Pembroke Pines, FL 33028
3 Beds
2.5 Baths
1,889 SqFt
Key Details
Sold Price $740,000
Property Type Single Family Home
Sub Type Single
Listing Status Sold
Purchase Type For Sale
Square Footage 1,889 sqft
Price per Sqft $391
Subdivision Pembroke Falls - Ph 1
MLS Listing ID F10322715
Sold Date 04/21/22
Style WF/Pool/No Ocean Access
Bedrooms 3
Full Baths 2
Half Baths 1
Construction Status Resale
HOA Fees $299/mo
HOA Y/N Yes
Year Built 1997
Annual Tax Amount $5,684
Tax Year 2021
Lot Size 8,026 Sqft
Property Description
FULLY REMODELED CARMEL MODEL HOME..NEW SALT FILTERED POOL WITH UPGRADES INCLUDING LED LIGHTING, WATERFALL, BUBBLERS, TWO IMBEDDED BAR STOOLS, 6 FOOT SUN SHELF WITH LOUNGE CHAIRS..BUILT 3/1/21..TRAVERTINE POOL DECK WITH 10X14 MESSINA GALVANIZED STEEL ROOF GAZEBO..WALL MOUNTED TVS FOR POOL AND JACUZZI..DETACHED SPA/JACUZZI..PANARAMOIC LAKE VIEWS..HURRICANE IMPACT GLASS SLIDING DOORS AND ACCORDION SHUTTERS THROUGHOUT HOME. UPGRADED KITCHEN INCLUDES 42" CABINETRY EXPRESSO WOOD STAIN, GRANITE COUNTERTOPS, STAINLESS STEEL APPLIANCES..RAINSOFT WATER FILTRATION THROUGHOUT ENTIRE HOME. ULTRA UV FILTER ON A/C..LARGE WALK IN CLOSET IN MASTER BEDROOM. REFURBIHSED BATHROOMS INCLUDING TILE WORK, FRAMELESS GLASS ENCLOSURES, NEW FIXTURES..CUSTOM LANDSCAPING..ALL OFFERS MUST INC. BUYERS PQ LETTER..
Location
State FL
County Broward County
Community Cascades Classic
Area Hollywood Central West (3980;3180)
Zoning PUD
Rooms
Bedroom Description Entry Level
Other Rooms Family Room, Utility Room/Laundry
Dining Room Dining/Living Room, Eat-In Kitchen
Interior
Interior Features First Floor Entry, Custom Mirrors, Laundry Tub, Pantry, Roman Tub, 3 Bedroom Split, Walk-In Closets
Heating Central Heat, Electric Heat
Cooling Ceiling Fans, Central Cooling, Electric Cooling
Flooring Ceramic Floor, Laminate, Wood Floors
Equipment Automatic Garage Door Opener, Dishwasher, Disposal, Dryer, Electric Range, Gas Water Heater, Icemaker, Purifier/Sink, Refrigerator, Self Cleaning Oven, Smoke Detector, Washer, Water Softener/Filter Owned
Exterior
Exterior Feature Barbeque, Exterior Lighting, Fence, High Impact Doors, Shed, Storm/Security Shutters
Parking Features Attached
Garage Spaces 2.0
Pool Below Ground Pool, Equipment Stays, Hot Tub, Private Pool, Salt Chlorination
Community Features Gated Community
Waterfront Description Lake Front
Water Access Y
Water Access Desc None
View Lake
Roof Type Curved/S-Tile Roof
Private Pool No
Building
Lot Description Less Than 1/4 Acre Lot
Foundation Cbs Construction
Sewer Municipal Sewer
Water Municipal Water
Construction Status Resale
Schools
Elementary Schools Lakeside
Middle Schools Young; Walter C
High Schools Flanagan;Charls
Others
Pets Allowed Yes
HOA Fee Include 299
Senior Community No HOPA
Restrictions Ok To Lease,Other Restrictions
Acceptable Financing Cash, Conventional
Membership Fee Required No
Listing Terms Cash, Conventional
Special Listing Condition Survey Available, Title Insurance Policy Available
Pets Allowed No Restrictions
Read Less
Want to know what your home might be worth? Contact us for a FREE valuation!

Our team is ready to help you sell your home for the highest possible price ASAP

Bought with Premier Associates Realty LLC

