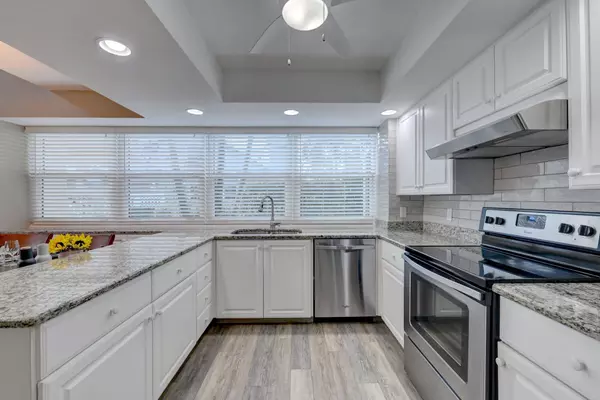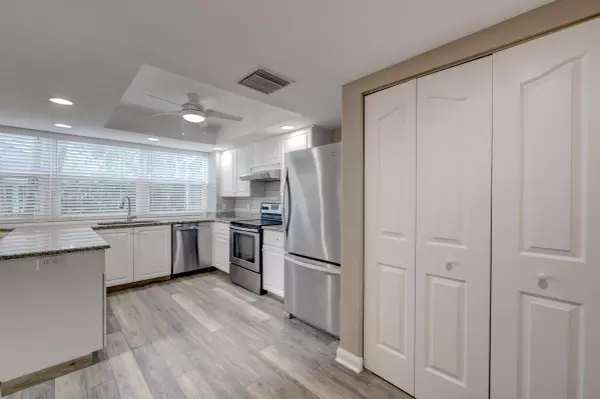Bought with Laviano & Associates Real Estate
$329,000
$329,000
For more information regarding the value of a property, please contact us for a free consultation.
3732 SW Sunset Trace CIR Palm City, FL 34990
3 Beds
2 Baths
1,296 SqFt
Key Details
Sold Price $329,000
Property Type Townhouse
Sub Type Townhouse
Listing Status Sold
Purchase Type For Sale
Square Footage 1,296 sqft
Price per Sqft $253
Subdivision Wellesley At Sunset Trace Phase 1 A Plat Of
MLS Listing ID RX-10778888
Sold Date 04/27/22
Style Key West,Townhouse
Bedrooms 3
Full Baths 2
Construction Status Resale
HOA Fees $394/mo
HOA Y/N Yes
Min Days of Lease 730
Year Built 1988
Annual Tax Amount $1,901
Tax Year 2021
Lot Size 1,369 Sqft
Property Description
Totally renovated spectacular Town Home in highly sought after Palm City. Impact glass on all windows and accordion shutters on both doors.Luxury plank vinyl backed flooring throughout the home. Updated Kitchen with Granite countertops and SS appliances.Both bathrooms have been updated featuring frameless shower doors.Central Vacuume System.Popcorn ceilings removed and replaced with knockdown.The screened in porch has an upgraded heavy duty frame. All new window blinds,Roof was replaced in 2018 as well as Hot H2O heater. Sunset Trace is an all ages community with 2 pools, 3 tennis courts, pickle ball, basketball, and handball. Close to Golf, Horseback riding,Beach (15 min) Historic downtown Stuart's shops, boutiques, and trendy restaurants. 2 minutes to I-95 the and the turnpike.
Location
State FL
County Martin
Community Sunset Trace
Area 9 - Palm City
Zoning PUD-R
Rooms
Other Rooms Attic, Laundry-Inside
Master Bath Dual Sinks, Separate Shower
Interior
Interior Features Built-in Shelves, Ctdrl/Vault Ceilings, Entry Lvl Lvng Area, Pantry, Pull Down Stairs, Second/Third Floor Concrete
Heating Central, Electric
Cooling Central, Electric
Flooring Laminate, Tile, Wood Floor
Furnishings Unfurnished
Exterior
Exterior Feature Auto Sprinkler, Screen Porch, Screened Patio, Shutters
Parking Features 2+ Spaces, Assigned, Vehicle Restrictions
Community Features Deed Restrictions, Sold As-Is, Gated Community
Utilities Available Cable, Electric, Public Sewer, Public Water
Amenities Available Basketball, Cabana, Pickleball, Playground, Pool, Spa-Hot Tub, Street Lights, Tennis
Waterfront Description None
View Garden
Roof Type Comp Shingle
Present Use Deed Restrictions,Sold As-Is
Exposure South
Private Pool No
Building
Lot Description < 1/4 Acre
Story 2.00
Foundation Block, CBS, Concrete
Construction Status Resale
Schools
Elementary Schools Citrus Elementary School
Middle Schools Hidden Oaks Middle School
High Schools Martin County High School
Others
Pets Allowed Yes
HOA Fee Include Cable,Common Areas,Common R.E. Tax,Insurance-Bldg,Lawn Care,Management Fees,Manager,Pool Service,Reserve Funds,Roof Maintenance,Security
Senior Community No Hopa
Restrictions Buyer Approval,Commercial Vehicles Prohibited,No Boat,No Lease First 2 Years,No Motorcycle
Security Features Gate - Manned
Acceptable Financing Cash, Conventional, FHA, VA
Horse Property No
Membership Fee Required No
Listing Terms Cash, Conventional, FHA, VA
Financing Cash,Conventional,FHA,VA
Read Less
Want to know what your home might be worth? Contact us for a FREE valuation!

Our team is ready to help you sell your home for the highest possible price ASAP





