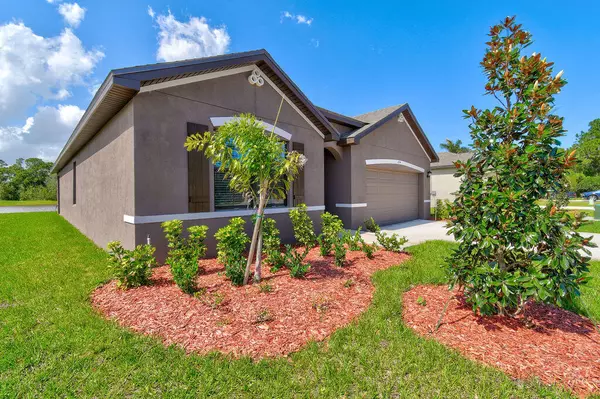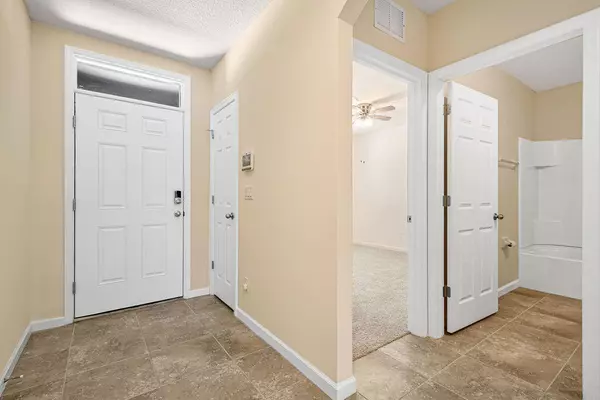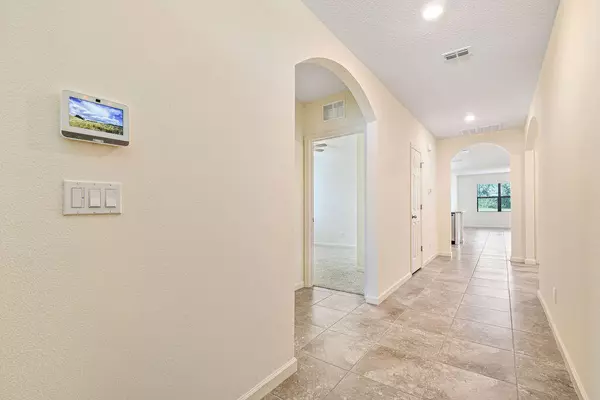Bought with Rahman Realty
$425,000
$395,000
7.6%For more information regarding the value of a property, please contact us for a free consultation.
6514 NW Oaklawn WAY Port Saint Lucie, FL 34983
4 Beds
2 Baths
1,867 SqFt
Key Details
Sold Price $425,000
Property Type Single Family Home
Sub Type Single Family Detached
Listing Status Sold
Purchase Type For Sale
Square Footage 1,867 sqft
Price per Sqft $227
Subdivision The Preserve At St. Andrews Phase 2
MLS Listing ID RX-10785055
Sold Date 04/27/22
Bedrooms 4
Full Baths 2
Construction Status Resale
HOA Fees $97/mo
HOA Y/N Yes
Year Built 2021
Annual Tax Amount $1,070
Tax Year 2021
Lot Size 7,057 Sqft
Property Description
WHY WAIT? Brand New Move-in-ready Cali model situated on lake view lot in St. Andrews Preserve. This is a must see - Spacious 4 bed 2 bath, open floor plan with kitchen island, 36'' cabinets, stainless steel appliances, granite counters overlooking large family room. 18'' ceramic tile flooring in kitchen & living area leading to sliding doors opening to patio area overlooking lake with beautiful sunsets. Master features large walk-in closet, walk in shower with upgraded tiles plus his & her sinks. The home is equipped with energy saving features, new ceiling fans, hurricane shutters and Smart Home Technology. There is a private irrigation well for sprinkler system.
Location
State FL
County St. Lucie
Community St. Andrews Preserve
Area 7370
Zoning PUD
Rooms
Other Rooms Family, Laundry-Inside
Master Bath Dual Sinks, Separate Shower
Interior
Interior Features Pantry, Walk-in Closet
Heating Central
Cooling Central
Flooring Carpet, Ceramic Tile
Furnishings Unfurnished
Exterior
Exterior Feature Auto Sprinkler, Open Patio
Parking Features Garage - Attached
Garage Spaces 2.0
Community Features Gated Community
Utilities Available Public Sewer, Public Water
Amenities Available Fitness Center, Pool, Sidewalks, Street Lights
Waterfront Description Lake
View Lake
Roof Type Comp Shingle
Exposure East
Private Pool No
Building
Lot Description < 1/4 Acre
Story 1.00
Foundation CBS
Construction Status Resale
Others
Pets Allowed Yes
Senior Community No Hopa
Restrictions Commercial Vehicles Prohibited
Security Features Gate - Unmanned
Acceptable Financing Cash, Conventional
Horse Property No
Membership Fee Required No
Listing Terms Cash, Conventional
Financing Cash,Conventional
Read Less
Want to know what your home might be worth? Contact us for a FREE valuation!

Our team is ready to help you sell your home for the highest possible price ASAP





