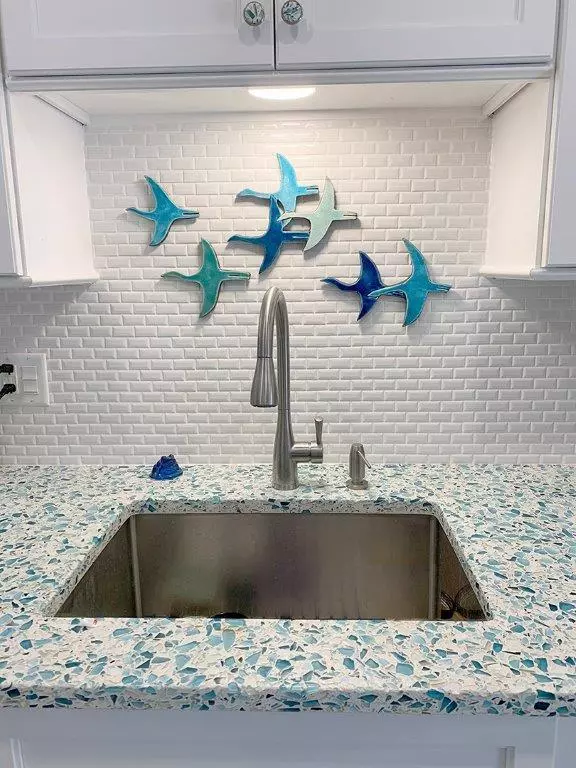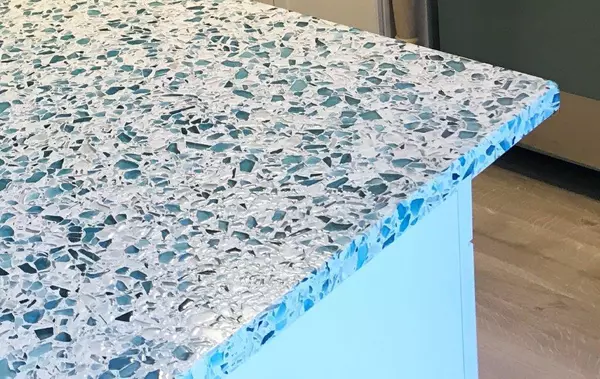Bought with One Source Real Estate
$675,000
$685,000
1.5%For more information regarding the value of a property, please contact us for a free consultation.
1420 Ocean WAY 5c Jupiter, FL 33477
2 Beds
2.1 Baths
1,708 SqFt
Key Details
Sold Price $675,000
Property Type Townhouse
Sub Type Townhouse
Listing Status Sold
Purchase Type For Sale
Square Footage 1,708 sqft
Price per Sqft $395
Subdivision Jupiter I Ph 1
MLS Listing ID RX-10788824
Sold Date 05/05/22
Style Quad,Townhouse
Bedrooms 2
Full Baths 2
Half Baths 1
Construction Status Resale
HOA Fees $429/mo
HOA Y/N Yes
Min Days of Lease 30
Leases Per Year 3
Year Built 1981
Annual Tax Amount $5,453
Tax Year 2021
Lot Size 1,690 Sqft
Property Description
Love the Serena & Lily style? Then you will love this residence with classy decor, high end finishes, nothing for you to do except enjoy living here!White kitchen w/recycled glass counters,wine fridge under island counter,refrigerator has built-in Keurig pod coffee maker;all bathrooms redone with gorgeous tile, soaker tub in master bath. Stunning wall unit in living room.2020: Balconies rebuilt, five impact glass sliders installed, new glass designer front door. Private Courtyard patio has custom tile, extensive tropical landscaping outside & inside fence, sprinklers & lighting, outdoor shower. Hot tub stays.Atlantic Ocean is 3/10ths of a mile close, Jupiter One is east of US 1. enjoy Riverwalk too. Gracious living in this 1700 sqft townhome in pet friendly community. New Mansards coming!
Location
State FL
County Palm Beach
Area 5080
Zoning R3(cit
Rooms
Other Rooms Laundry-Inside, Storage
Master Bath Dual Sinks, Mstr Bdrm - Upstairs, Separate Shower
Interior
Interior Features Kitchen Island, Walk-in Closet
Heating Central, Electric
Cooling Ceiling Fan, Central, Electric
Flooring Ceramic Tile, Vinyl Floor
Furnishings Furniture Negotiable
Exterior
Exterior Feature Auto Sprinkler, Fence, Open Balcony, Outdoor Shower, Shed
Parking Features Assigned, Guest, Open
Community Features Disclosure, Sold As-Is
Utilities Available Cable, Electric, Public Sewer, Public Water
Amenities Available Manager on Site
Waterfront Description None
View Garden
Roof Type Mansard,Other
Present Use Disclosure,Sold As-Is
Exposure Northwest
Private Pool No
Building
Lot Description < 1/4 Acre, East of US-1, Paved Road, Public Road
Story 2.00
Unit Features Corner
Foundation CBS, Frame, Mixed
Construction Status Resale
Others
Pets Allowed Yes
HOA Fee Include Cable,Insurance-Bldg,Lawn Care,Manager,Pool Service,Reserve Funds,Sewer,Trash Removal
Senior Community No Hopa
Restrictions Buyer Approval,No Lease 1st Year,No Truck,Tenant Approval
Security Features None
Acceptable Financing Cash
Horse Property No
Membership Fee Required No
Listing Terms Cash
Financing Cash
Pets Allowed Number Limit
Read Less
Want to know what your home might be worth? Contact us for a FREE valuation!

Our team is ready to help you sell your home for the highest possible price ASAP





