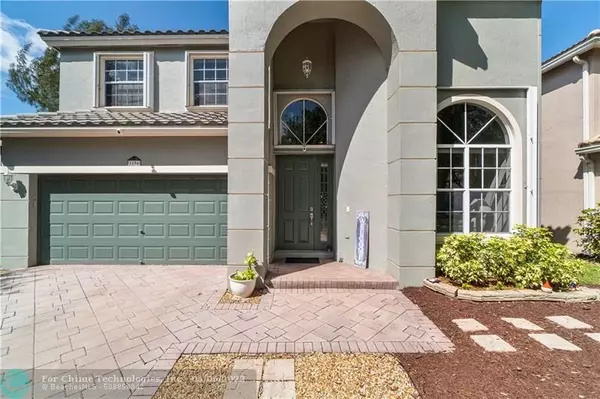$642,000
$625,000
2.7%For more information regarding the value of a property, please contact us for a free consultation.
1196 NW 117th Ave Coral Springs, FL 33071
4 Beds
3 Baths
2,180 SqFt
Key Details
Sold Price $642,000
Property Type Single Family Home
Sub Type Single
Listing Status Sold
Purchase Type For Sale
Square Footage 2,180 sqft
Price per Sqft $294
Subdivision Lennox Isles
MLS Listing ID F10323610
Sold Date 05/06/22
Style WF/No Ocean Access
Bedrooms 4
Full Baths 3
Construction Status Resale
HOA Fees $195/qua
HOA Y/N Yes
Year Built 1995
Annual Tax Amount $5,699
Tax Year 2021
Lot Size 4,656 Sqft
Property Description
Welcome home to tropical paradise! FULLY UPDATED, WATERFRONT 4/3 in gated Lennox Isles is TURN KEY. Brand NEW ROOF, A/C, + more. Impact entry door invites you into wide-open living areas w/ soaring 19' ceilings. UPGRADED laminate floors have 6" baseboards throughout. ENTERTAINING is a breeze in your 2018 chef's kitchen boasting S/S appliances, granite counters & full backsplash, beautiful 36" cabinets, double pantry & breakfast nook. Oversized family room w/ 9' ceilings is ready for movie night. DOWNSTAIRS full BR & Bath for guests! Fall in love in the HUGE OWNER'S SUITE w/ vaulted ceilings & MASSIVE closet w/ build-outs! Owner's bath features split vanities, big frameless shower w/ glass inlays & large soaking tub. Generous guest bedrooms! Updated guest bath. LOFT. Screened patio + WATER!
Location
State FL
County Broward County
Community Lennox Isles
Area North Broward 441 To Everglades (3611-3642)
Zoning RM-20
Rooms
Bedroom Description 2 Master Suites,At Least 1 Bedroom Ground Level,Entry Level,Master Bedroom Upstairs
Other Rooms Attic, Family Room, Great Room, Loft, Utility Room/Laundry
Dining Room Breakfast Area, Formal Dining, Kitchen Dining
Interior
Interior Features First Floor Entry, Kitchen Island, Pantry, Roman Tub
Heating Central Heat, Electric Heat
Cooling Ceiling Fans, Central Cooling, Electric Cooling
Flooring Ceramic Floor, Laminate
Equipment Automatic Garage Door Opener, Dishwasher, Disposal, Dryer, Electric Range, Electric Water Heater, Microwave, Refrigerator, Washer
Furnishings Unfurnished
Exterior
Exterior Feature Fruit Trees, Patio, Screened Porch, Storm/Security Shutters
Parking Features Attached
Garage Spaces 2.0
Community Features Gated Community
Waterfront Description Canal Front
Water Access Y
Water Access Desc Other
View Garden View, Water View
Roof Type Barrel Roof
Private Pool No
Building
Lot Description Less Than 1/4 Acre Lot
Foundation Concrete Block Construction
Sewer Municipal Sewer
Water Municipal Water
Construction Status Resale
Schools
Elementary Schools Westchester
Middle Schools Sawgrass Spgs
High Schools Coral Glades High
Others
Pets Allowed Yes
HOA Fee Include 586
Senior Community No HOPA
Restrictions Assoc Approval Required,Ok To Lease
Acceptable Financing Cash, Conventional, FHA, VA
Membership Fee Required No
Listing Terms Cash, Conventional, FHA, VA
Num of Pet 3
Pets Allowed Number Limit
Read Less
Want to know what your home might be worth? Contact us for a FREE valuation!

Our team is ready to help you sell your home for the highest possible price ASAP

Bought with Premier Associates Realty LLC





