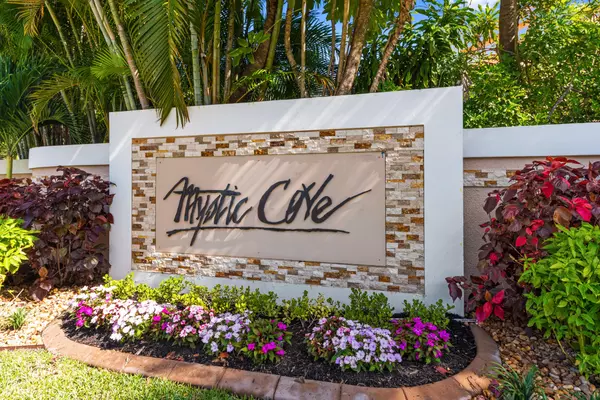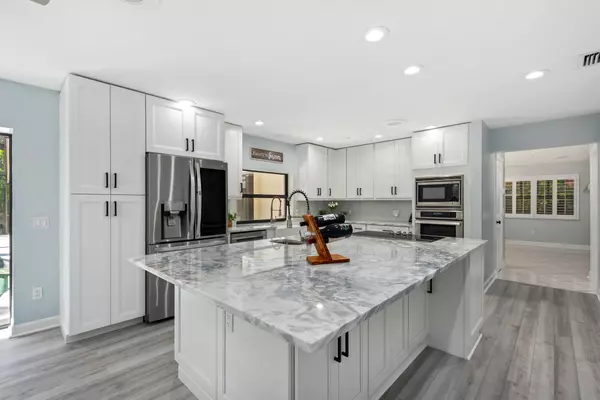Bought with Premier Properties of South Fl
$1,112,000
$899,890
23.6%For more information regarding the value of a property, please contact us for a free consultation.
9136 SE Mystic Cove TER Hobe Sound, FL 33455
4 Beds
3.1 Baths
3,532 SqFt
Key Details
Sold Price $1,112,000
Property Type Single Family Home
Sub Type Single Family Detached
Listing Status Sold
Purchase Type For Sale
Square Footage 3,532 sqft
Price per Sqft $314
Subdivision Mystic Cove A Plat Of
MLS Listing ID RX-10784478
Sold Date 05/09/22
Style Contemporary
Bedrooms 4
Full Baths 3
Half Baths 1
Construction Status Resale
HOA Fees $150/mo
HOA Y/N Yes
Year Built 1991
Annual Tax Amount $8,225
Tax Year 2021
Lot Size 0.267 Acres
Property Description
Move In Ready, One of a kind home inside the gates of the Private Hobe Sound, Waterfront Comm. ''Mystic Cove'', boasts this custom, 2 story Gem, oozing fantastic upgrades, Featuring New Chefs White Kitchen, high tech solar system powering the main panel. Mystic Cove has a unique opp. ''IF AVAILABLE'' to rent Boat Slips direct from owners. The Interior boast's beautiful tongue and groove Cypress ceilings, w/ tile & vinyl Floors, 1st Floor owner's suite & office, Newly Painted inside, Plantation Shutters throughout. Fam. Rm. & kitchen fully open to entertainers private covered patio, overlooking Salt water pool/spa w/ 2 story lanai & w/preserve view, 2nd Flr has open balcony to the family rm. home is a 4/3.5/2-Den & deck overlooks pool! ALL OFFERS MUST BE SUBMITTED BY 3/27 BY 5pm THANK YOU
Location
State FL
County Martin
Community Mystic Cove
Area 14 - Hobe Sound/Stuart - South Of Cove Rd
Zoning res
Rooms
Other Rooms Cabana Bath, Family, Loft, Laundry-Inside, Great, Den/Office, Convertible Bedroom
Master Bath Dual Sinks, Mstr Bdrm - Ground, Separate Tub, Separate Shower
Interior
Interior Features Ctdrl/Vault Ceilings, Roman Tub, Walk-in Closet, Volume Ceiling, Pantry, Laundry Tub, Kitchen Island
Heating Central
Cooling Ceiling Fan, Electric, Central
Flooring Tile, Vinyl Floor
Furnishings Unfurnished
Exterior
Exterior Feature Auto Sprinkler, Well Sprinkler, Zoned Sprinkler, Solar Panels, Shutters, Screened Patio, Outdoor Shower, Open Balcony, Deck, Custom Lighting, Covered Patio
Parking Features 2+ Spaces, Guest, Golf Cart, Garage - Attached, Driveway, Drive - Circular
Garage Spaces 2.0
Pool Heated, Spa, Solar Heat, Screened, Salt Chlorination, Inground
Community Features Sold As-Is, Survey, Gated Community
Utilities Available Cable, Public Sewer, Water Available, Public Water, Electric
Amenities Available Boating, None
Waterfront Description None
Water Access Desc Water Available
View Garden, Pool
Roof Type Flat Tile
Present Use Sold As-Is,Survey
Exposure West
Private Pool Yes
Building
Lot Description 1/4 to 1/2 Acre, Treed Lot, Paved Road, Corner Lot, East of US-1
Story 2.00
Foundation Block, Stucco, Other
Construction Status Resale
Schools
Elementary Schools Hobe Sound Elementary School
Middle Schools Murray Middle School
High Schools South Fork High School
Others
Pets Allowed Yes
HOA Fee Include Common Areas,Reserve Funds,Insurance-Other,Manager,Management Fees
Senior Community No Hopa
Restrictions Buyer Approval,Tenant Approval,Other,Lease OK,No RV,No Lease 1st Year,Lease OK w/Restrict,Commercial Vehicles Prohibited
Security Features Burglar Alarm,Gate - Unmanned
Acceptable Financing Cash, Conventional
Horse Property No
Membership Fee Required No
Listing Terms Cash, Conventional
Financing Cash,Conventional
Pets Allowed No Aggressive Breeds
Read Less
Want to know what your home might be worth? Contact us for a FREE valuation!

Our team is ready to help you sell your home for the highest possible price ASAP





