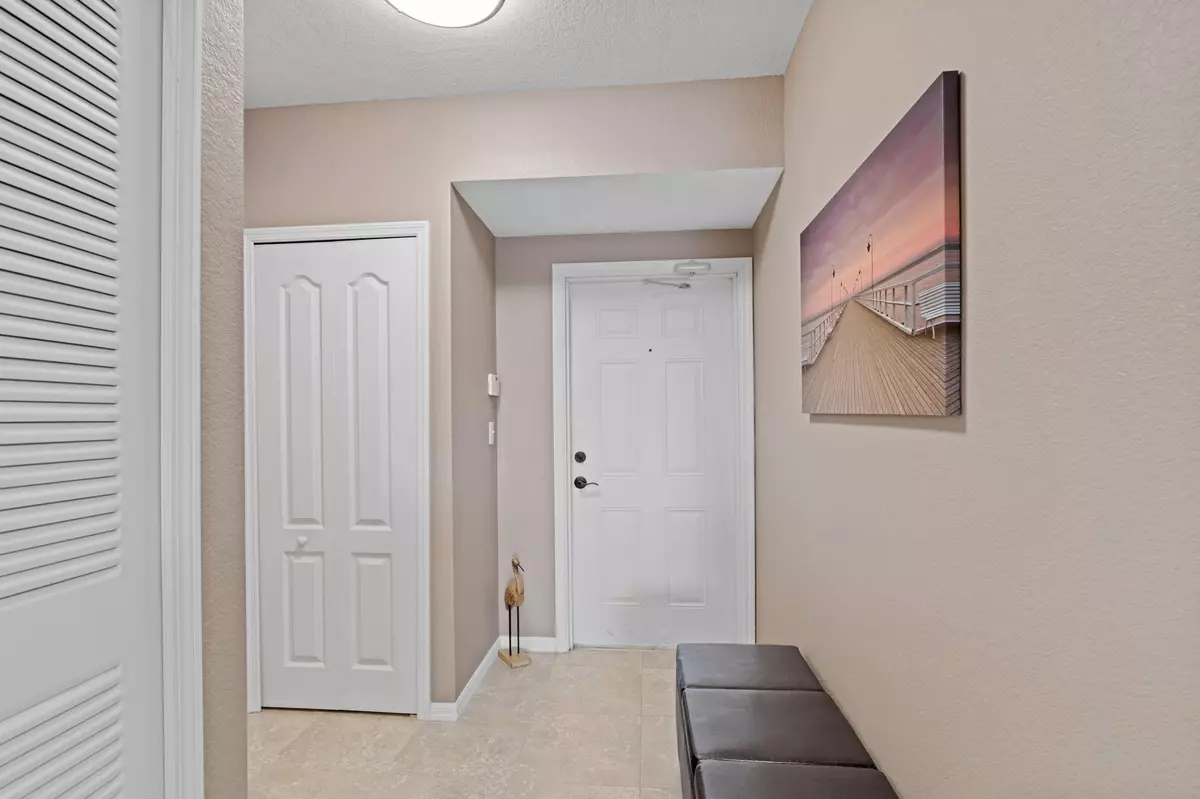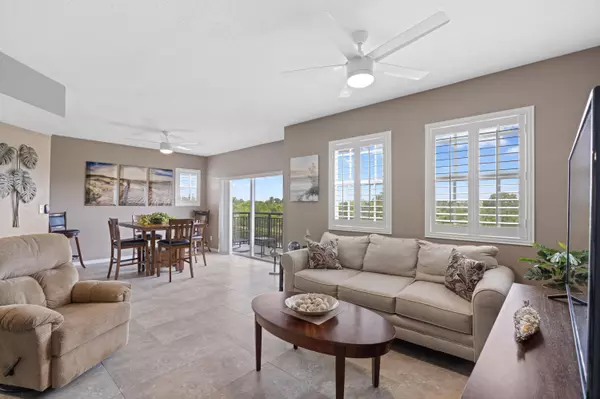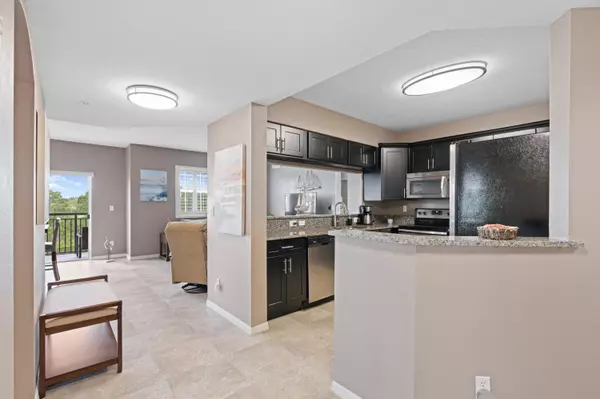Bought with Coldwell Banker Paradise
$285,000
$280,000
1.8%For more information regarding the value of a property, please contact us for a free consultation.
4190 Gator Greens WAY 33 Fort Pierce, FL 34982
3 Beds
2.1 Baths
1,463 SqFt
Key Details
Sold Price $285,000
Property Type Condo
Sub Type Condo/Coop
Listing Status Sold
Purchase Type For Sale
Square Footage 1,463 sqft
Price per Sqft $194
Subdivision Linkside At Gator Trace B-1 Condominium
MLS Listing ID RX-10796378
Sold Date 05/25/22
Bedrooms 3
Full Baths 2
Half Baths 1
Construction Status Resale
HOA Fees $525/mo
HOA Y/N Yes
Year Built 2014
Annual Tax Amount $1,959
Tax Year 2021
Lot Size 1,000 Sqft
Property Description
If you are a golf fanatic / looking for a home with low maintenance - this is it! Located in the back of the beautiful Gator Trace championship golf course community, this spacious 3 bed 2.5 bath unit is turnkey and immaculate. Sitting on golf course and water views. The entire home has been upgraded with tile, shaker cabinets and granite in the kitchen / baths, plantation shutters and more. This condo features a one car garage with plenty of guest parking and elevator! The property is just a short drive to beaches, shopping, restaurants and downtown. Gator Trace Country Club is a public clubhouse featuring a challenging 18 hole Arthur Hills Golf Course. It is the hidden gem on the Treasure Coast. Maintenance fees include water, sewer, exterior Bldg Maint. & lawn care, cable, and trash.
Location
State FL
County St. Lucie
Area 7100
Zoning RES
Rooms
Other Rooms Convertible Bedroom, Laundry-Util/Closet
Master Bath Dual Sinks, Separate Shower, Separate Tub
Interior
Interior Features Closet Cabinets, Entry Lvl Lvng Area, Pantry, Roman Tub, Split Bedroom, Walk-in Closet
Heating Central
Cooling Central
Flooring Tile
Furnishings Furniture Negotiable
Exterior
Garage Spaces 1.0
Utilities Available Cable, Electric, Public Sewer, Public Water
Amenities Available Cafe/Restaurant, Clubhouse, Golf Course, Pool, Putting Green, Sidewalks, Street Lights
Waterfront Description Lake
Exposure South
Private Pool No
Building
Lot Description < 1/4 Acre
Story 1.00
Foundation CBS
Unit Floor 3
Construction Status Resale
Others
Pets Allowed Restricted
Senior Community No Hopa
Restrictions Buyer Approval
Acceptable Financing Cash, Conventional
Horse Property No
Membership Fee Required No
Listing Terms Cash, Conventional
Financing Cash,Conventional
Read Less
Want to know what your home might be worth? Contact us for a FREE valuation!

Our team is ready to help you sell your home for the highest possible price ASAP





