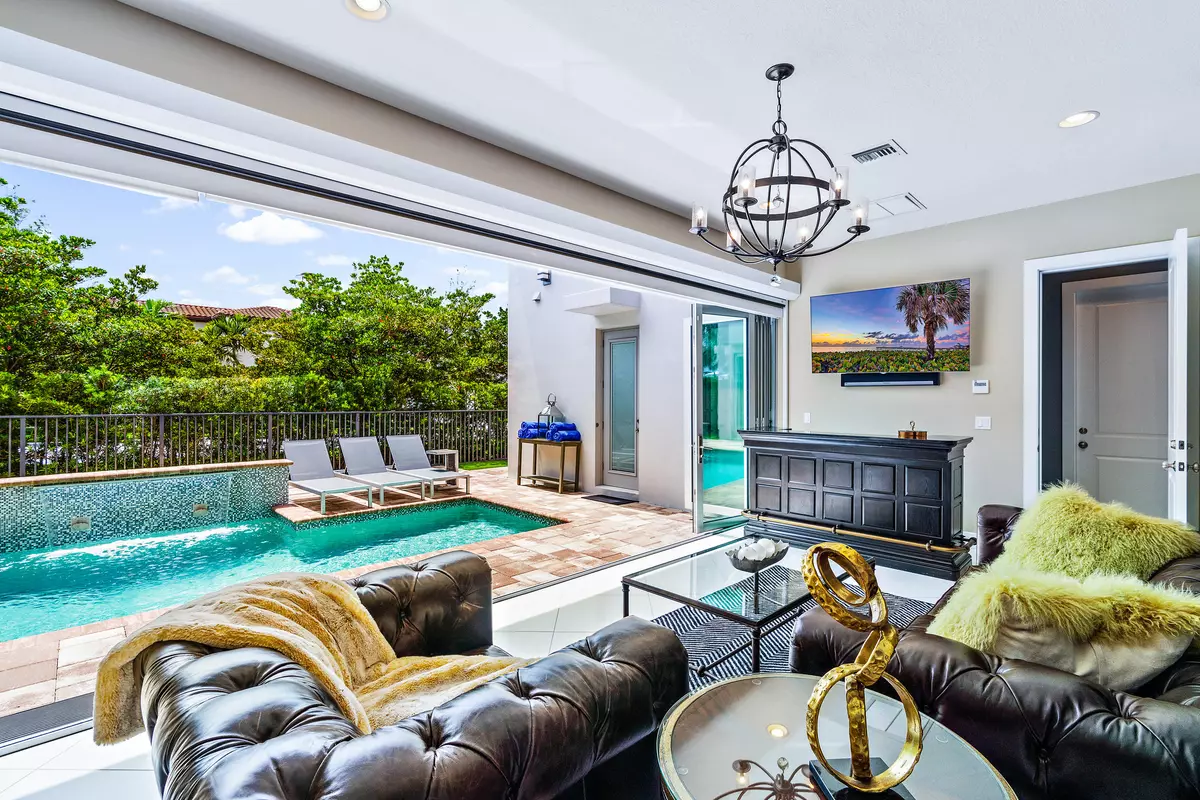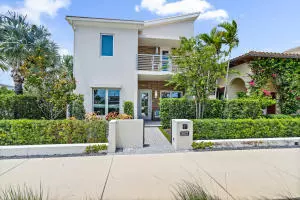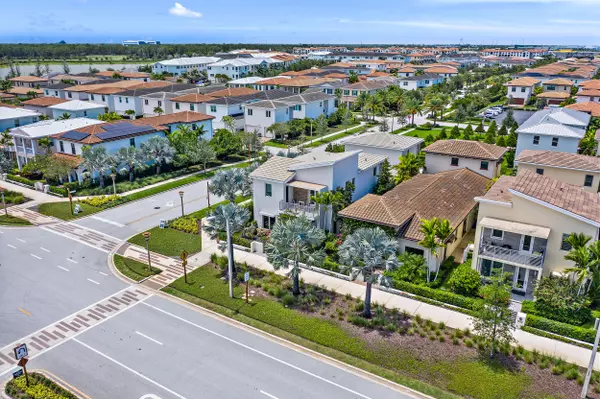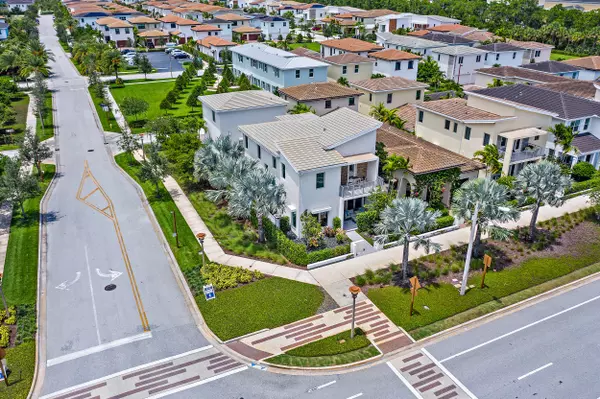Bought with EXP Realty LLC
$1,995,000
$1,995,000
For more information regarding the value of a property, please contact us for a free consultation.
5037 Grandiflora RD Palm Beach Gardens, FL 33418
3 Beds
3.2 Baths
3,922 SqFt
Key Details
Sold Price $1,995,000
Property Type Single Family Home
Sub Type Single Family Detached
Listing Status Sold
Purchase Type For Sale
Square Footage 3,922 sqft
Price per Sqft $508
Subdivision Alton
MLS Listing ID RX-10783627
Sold Date 05/25/22
Style Contemporary,Multi-Level
Bedrooms 3
Full Baths 3
Half Baths 2
Construction Status Resale
HOA Fees $367/mo
HOA Y/N Yes
Year Built 2016
Annual Tax Amount $15,714
Tax Year 2020
Lot Size 5,323 Sqft
Property Description
Office has floor to ceiling built ins. Custom wood wall, stone wall, glass stair hand railing, all automatic blinds, coffered ceiling in Master, granite and marble counters, custom walk in closets in all bdrms. Retractable FULL wall screen in fam. rm to enhance the in/out living experience. Main house offers 2 Master Bdrms. Full kitchen, living area, bedrm and full bath in casita. Htd saltwater pool. AstroTurf lawn, resort modern rock, privacy on this corner lot. Invisible fence for pets.Decor/fixtures similar to model home. Cabana bath ent. from pool and garage. 3 car garage, work sink, tv, built in cabinets, mirrors and A/C! Eight flat screen TVs,Sonos. Wood shelving in pantry. linen closets and closets--no wire! Invis. screen on front door. Int/Ext just painted.
Location
State FL
County Palm Beach
Community Alton
Area 5320
Zoning Development ( 5
Rooms
Other Rooms Cabana Bath, Den/Office, Great
Master Bath Dual Sinks, Mstr Bdrm - Upstairs, Separate Shower, Separate Tub
Interior
Interior Features Built-in Shelves, Custom Mirror, Entry Lvl Lvng Area, Kitchen Island, Pantry, Walk-in Closet
Heating Central
Cooling Central
Flooring Ceramic Tile
Furnishings Furniture Negotiable
Exterior
Exterior Feature Auto Sprinkler, Open Balcony
Parking Features 2+ Spaces, Driveway, Garage - Attached
Garage Spaces 3.0
Pool Heated, Inground, Salt Chlorination
Community Features Sold As-Is
Utilities Available Cable, Electric, Gas Natural, Public Sewer, Public Water
Amenities Available Basketball, Clubhouse, Fitness Center, Fitness Trail, Pickleball, Playground, Pool, Sidewalks, Tennis
Waterfront Description None
Roof Type S-Tile
Present Use Sold As-Is
Exposure Southwest
Private Pool Yes
Building
Lot Description < 1/4 Acre, Corner Lot, Paved Road, Sidewalks
Story 2.00
Unit Features Corner
Foundation CBS
Construction Status Resale
Others
Pets Allowed Restricted
Senior Community No Hopa
Restrictions Other
Security Features Security Sys-Owned
Acceptable Financing Cash, Conventional
Horse Property No
Membership Fee Required No
Listing Terms Cash, Conventional
Financing Cash,Conventional
Read Less
Want to know what your home might be worth? Contact us for a FREE valuation!

Our team is ready to help you sell your home for the highest possible price ASAP





