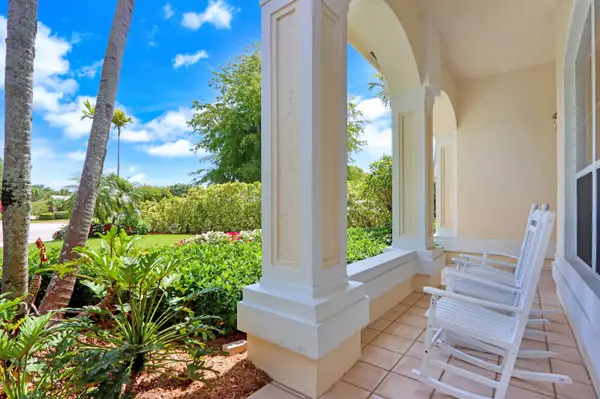Bought with Lang Realty
$896,500
$850,000
5.5%For more information regarding the value of a property, please contact us for a free consultation.
6504 SE Spy Glass LN Stuart, FL 34997
3 Beds
3 Baths
2,727 SqFt
Key Details
Sold Price $896,500
Property Type Single Family Home
Sub Type Single Family Detached
Listing Status Sold
Purchase Type For Sale
Square Footage 2,727 sqft
Price per Sqft $328
Subdivision Mariner Sands Plat No 1
MLS Listing ID RX-10792440
Sold Date 05/25/22
Style Contemporary
Bedrooms 3
Full Baths 3
Construction Status Resale
Membership Fee $12,595
HOA Fees $1,050/mo
HOA Y/N Yes
Year Built 1998
Annual Tax Amount $4,370
Tax Year 2021
Lot Size 0.474 Acres
Property Description
Beautiful home in Mariner Sands by Arthur Rutenberg! Don't miss this rare opportunity to live in one of the most sought after communities on the Treasure Coast! Privately located in a wooded area at the end of a cul-de-sac. A large lot (approximately .5 acres) allows for plenty of space and privacy to make this home your place of refuge. Vaulted ceilings in the family room, an open concept kitchen, and dedicated living/dining rooms allow for the living space to feel open and inviting. New roof installed in 2014; 2 A/C Units: (2021 & 2015)
Location
State FL
County Martin
Community Mariner Sands
Area 14 - Hobe Sound/Stuart - South Of Cove Rd
Zoning RES
Rooms
Other Rooms Cabana Bath, Den/Office, Family, Laundry-Util/Closet, Storage
Master Bath Dual Sinks, Separate Shower, Separate Tub
Interior
Interior Features Ctdrl/Vault Ceilings, Custom Mirror, Foyer, Kitchen Island, Laundry Tub, Pantry, Pull Down Stairs, Roman Tub, Split Bedroom, Volume Ceiling, Walk-in Closet
Heating Central, Electric
Cooling Central, Electric, Zoned
Flooring Carpet, Ceramic Tile
Furnishings Unfurnished
Exterior
Exterior Feature Auto Sprinkler, Cabana, Covered Patio, Screened Patio, Well Sprinkler, Zoned Sprinkler
Parking Features Carport - Attached
Garage Spaces 2.0
Community Features Deed Restrictions, Disclosure, Gated Community
Utilities Available Cable, Public Sewer, Public Water, Underground
Amenities Available Clubhouse, Fitness Center, Golf Course, Manager on Site, Pool, Tennis
Waterfront Description None
View Garden
Roof Type Concrete Tile
Present Use Deed Restrictions,Disclosure
Exposure Northeast
Private Pool No
Building
Lot Description 1/4 to 1/2 Acre, Cul-De-Sac, Treed Lot
Story 1.00
Foundation CBS
Construction Status Resale
Others
Pets Allowed Yes
HOA Fee Include Common Areas,Manager,Security
Senior Community No Hopa
Restrictions Buyer Approval
Security Features Gate - Manned,Security Sys-Owned
Acceptable Financing Cash, Conventional, FHA
Horse Property No
Membership Fee Required Yes
Listing Terms Cash, Conventional, FHA
Financing Cash,Conventional,FHA
Read Less
Want to know what your home might be worth? Contact us for a FREE valuation!

Our team is ready to help you sell your home for the highest possible price ASAP





