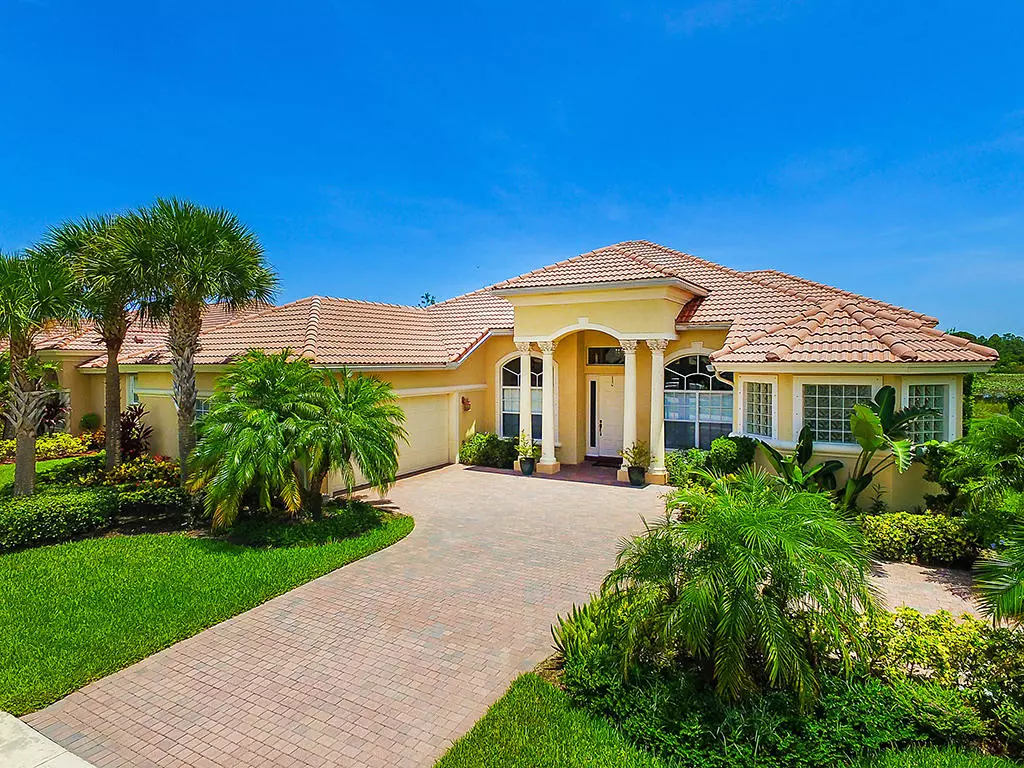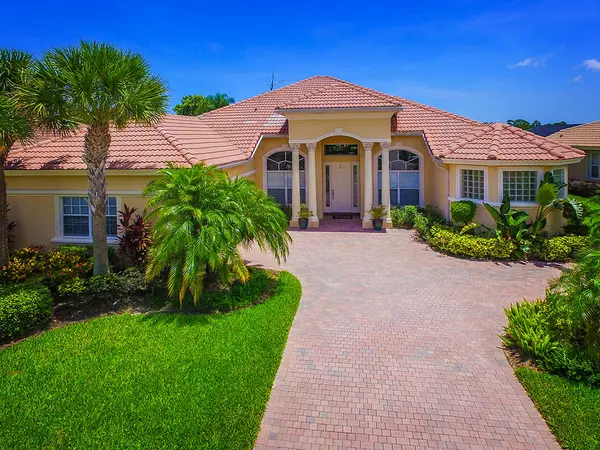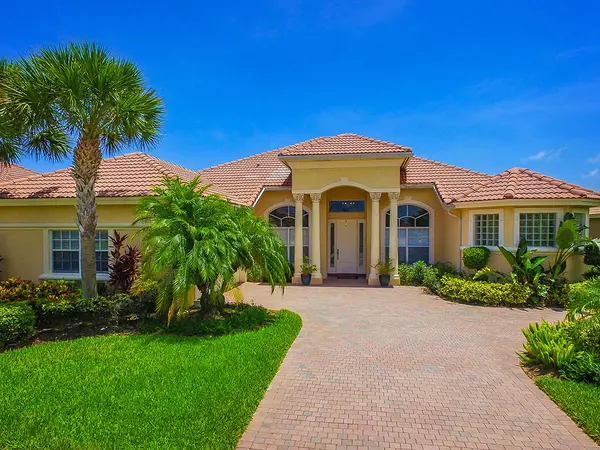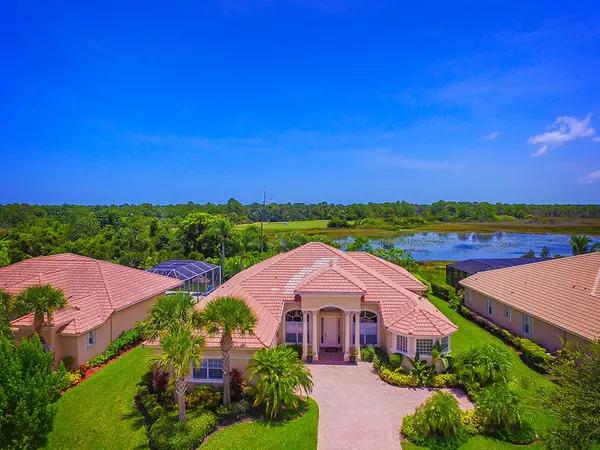Bought with Keller Williams Realty
$480,000
$499,000
3.8%For more information regarding the value of a property, please contact us for a free consultation.
6979 SE Sleepy Hollow LN Stuart, FL 34997
4 Beds
3 Baths
2,790 SqFt
Key Details
Sold Price $480,000
Property Type Single Family Home
Sub Type Single Family Detached
Listing Status Sold
Purchase Type For Sale
Square Footage 2,790 sqft
Price per Sqft $172
Subdivision Summerfield
MLS Listing ID RX-10255987
Sold Date 02/28/17
Style Contemporary
Bedrooms 4
Full Baths 3
Construction Status Resale
HOA Fees $126/mo
HOA Y/N Yes
Leases Per Year 2
Year Built 2003
Annual Tax Amount $3,902
Tax Year 2015
Lot Size 10,019 Sqft
Property Description
Picture Perfect Monterey model 4/3 plus den is Largest home in newer Estate section. MAGNIFICENT private SE preserve/golf course view. Relax with nature from screened covered paver patio. Designer glass panels on both sides of front door with retractable screen door. Beautiful hand scraped Hickory wood floors in LR & den. 3 way split floor plan includes cabana bath. Crown molding through LA & master. Separate shower-dual shower heads, deep Roman tub, Dual vanity/sinks & glass block windows complete the master bathroom. Center Isl.Kitchen/breakfast area open to large family room and great views includes desk, granite CT & pull out shelves. Newer main A/C & many appliances. Summerfield: Gated with low HOA fees, 6 Har Tru tennis courts, heated pool; exercise rm., clubhouse. Pay & play golf.
Location
State FL
County Martin
Community Summerfield
Area 14 - Hobe Sound/Stuart - South Of Cove Rd
Zoning RESIDENTIAL
Rooms
Other Rooms Family, Laundry-Inside, Cabana Bath, Den/Office
Master Bath Separate Shower, Mstr Bdrm - Ground, Dual Sinks, Separate Tub
Interior
Interior Features Split Bedroom, Entry Lvl Lvng Area, Volume Ceiling, Walk-in Closet, Pantry
Heating Central, Electric
Cooling Electric, Central, Ceiling Fan
Flooring Wood Floor, Ceramic Tile, Carpet
Furnishings Unfurnished
Exterior
Exterior Feature Covered Patio, Room for Pool, Auto Sprinkler, Screened Patio
Parking Features Garage - Attached, Vehicle Restrictions, Driveway
Garage Spaces 2.0
Utilities Available Electric, Public Sewer, Underground, Cable, Public Water
Amenities Available Golf Course, Street Lights, Manager on Site, Sidewalks, Fitness Center, Clubhouse, Tennis
Waterfront Description None
View Other
Roof Type Barrel
Exposure Northwest
Private Pool No
Building
Lot Description Sidewalks
Story 1.00
Foundation CBS
Construction Status Resale
Schools
Elementary Schools Sea Wind Elementary School
Middle Schools Murray Middle School
High Schools South Fork High School
Others
Pets Allowed Yes
HOA Fee Include Common Areas,Recrtnal Facility,Cable,Manager,Security
Senior Community No Hopa
Restrictions Buyer Approval,No Truck/RV,Lease OK w/Restrict,Tenant Approval
Security Features Gate - Unmanned,Security Sys-Owned,Burglar Alarm
Acceptable Financing Cash, VA, FHA, Conventional
Horse Property No
Membership Fee Required No
Listing Terms Cash, VA, FHA, Conventional
Financing Cash,VA,FHA,Conventional
Pets Allowed 50+ lb Pet
Read Less
Want to know what your home might be worth? Contact us for a FREE valuation!

Our team is ready to help you sell your home for the highest possible price ASAP





