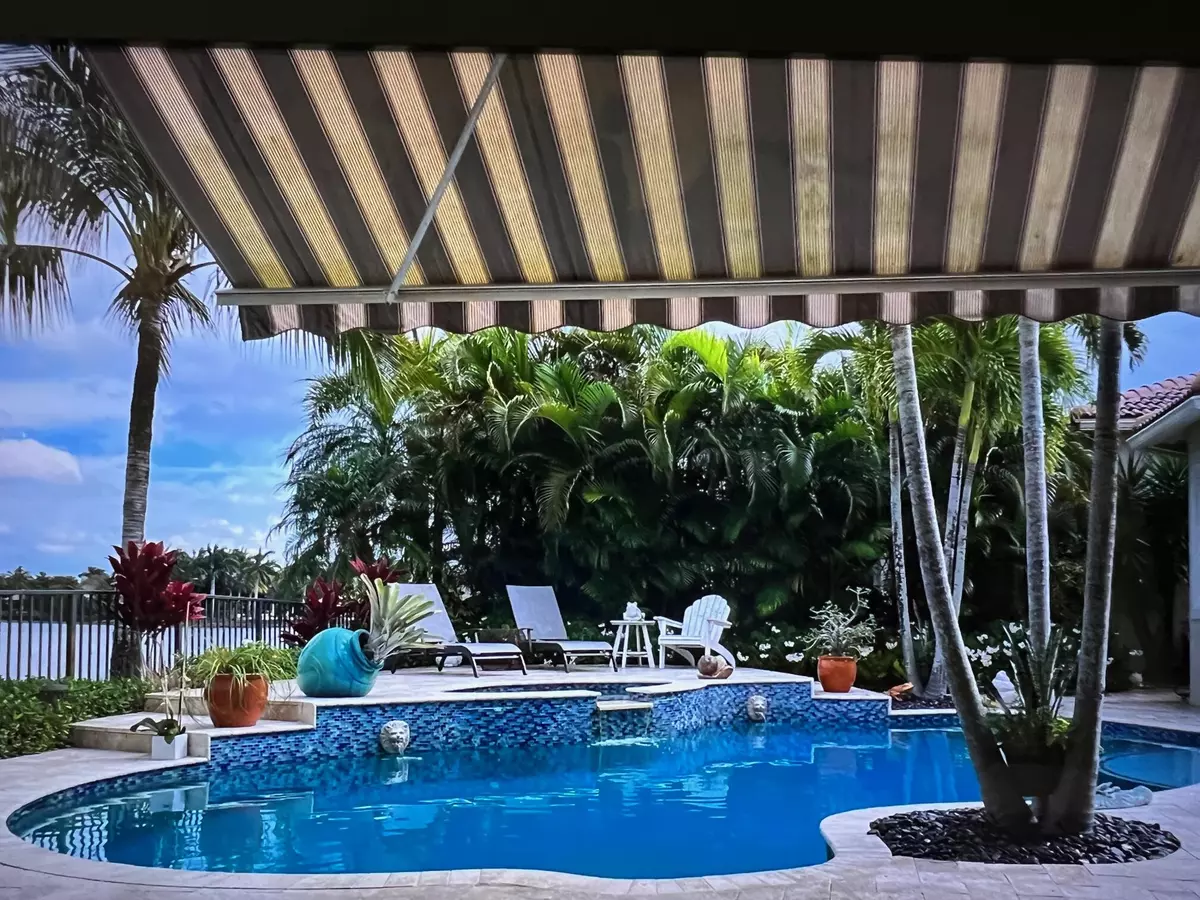Bought with Best Connections Realty
$1,550,000
$1,500,000
3.3%For more information regarding the value of a property, please contact us for a free consultation.
10687 Hollow Bay TER West Palm Beach, FL 33412
4 Beds
4.2 Baths
4,069 SqFt
Key Details
Sold Price $1,550,000
Property Type Single Family Home
Sub Type Single Family Detached
Listing Status Sold
Purchase Type For Sale
Square Footage 4,069 sqft
Price per Sqft $380
Subdivision Ibis Golf And Country Club 29
MLS Listing ID RX-10783806
Sold Date 05/31/22
Style Mediterranean,Multi-Level
Bedrooms 4
Full Baths 4
Half Baths 2
Construction Status Resale
Membership Fee $50,000
HOA Fees $583/mo
HOA Y/N Yes
Min Days of Lease 60
Year Built 2005
Annual Tax Amount $12,283
Tax Year 2021
Lot Size 9,100 Sqft
Property Description
With one of the most gorgeous views in all of Ibis, this 4 bedroom & den home, replete with impact glass will delight you from every angle. Step through the double wood & glass etched doors into the entry with an impressive 22 foot high coffered ceiling & be charmed by the wide water view & the fine resort like mosaic tiled pool area. Extra large Saturnia marble tiles set on the diagonal with inlaid tiles in the entry & dining area. Upgraded molding, medallions, gas fireplace & built-ins throughout this Paramount quality built home, lovingly cared for by original owners who spared no expense for luxury with an easy open floor plan. The Family room has 4 sets of French doors, each with invisible screens. The patio has both invisible screens as well as electric awnings, CON'T SEE MORE
Location
State FL
County Palm Beach
Community Ibis Golf And Country Club
Area 5540
Zoning RPD(ci
Rooms
Other Rooms Attic, Cabana Bath, Den/Office, Family, Laundry-Inside, Loft
Master Bath Dual Sinks, Mstr Bdrm - Ground, Mstr Bdrm - Sitting, Separate Shower, Separate Tub
Interior
Interior Features Closet Cabinets, Ctdrl/Vault Ceilings, Custom Mirror, Entry Lvl Lvng Area, Fireplace(s), French Door, Laundry Tub, Pantry, Roman Tub, Split Bedroom, Upstairs Living Area, Volume Ceiling
Heating Central
Cooling Central, Paddle Fans
Flooring Carpet, Marble, Wood Floor
Furnishings Furniture Negotiable,Unfurnished
Exterior
Exterior Feature Auto Sprinkler, Awnings, Cabana, Custom Lighting, Deck, Fence, Open Patio, Screened Patio, Zoned Sprinkler
Parking Features Garage - Attached, Golf Cart
Garage Spaces 2.5
Pool Heated, Spa
Community Features Sold As-Is, Gated Community
Utilities Available Cable, Electric, Gas Natural, Public Sewer, Public Water
Amenities Available Bike - Jog, Bocce Ball, Cafe/Restaurant, Clubhouse, Dog Park, Fitness Center, Golf Course, Internet Included, Library, Park, Sidewalks, Spa-Hot Tub, Tennis
Waterfront Description Lake
View Golf, Lake
Roof Type Barrel
Present Use Sold As-Is
Exposure South
Private Pool Yes
Building
Lot Description < 1/4 Acre, Paved Road, Sidewalks
Story 2.00
Foundation CBS
Construction Status Resale
Others
Pets Allowed Yes
HOA Fee Include Cable,Common Areas,Common R.E. Tax,Lawn Care,Management Fees,Security,Trash Removal
Senior Community No Hopa
Restrictions Buyer Approval,Commercial Vehicles Prohibited,No Boat,No Lease 1st Year,No RV,No Truck,Tenant Approval
Security Features Burglar Alarm,Gate - Manned,Private Guard,Security Patrol
Acceptable Financing Cash
Horse Property No
Membership Fee Required Yes
Listing Terms Cash
Financing Cash
Read Less
Want to know what your home might be worth? Contact us for a FREE valuation!

Our team is ready to help you sell your home for the highest possible price ASAP

