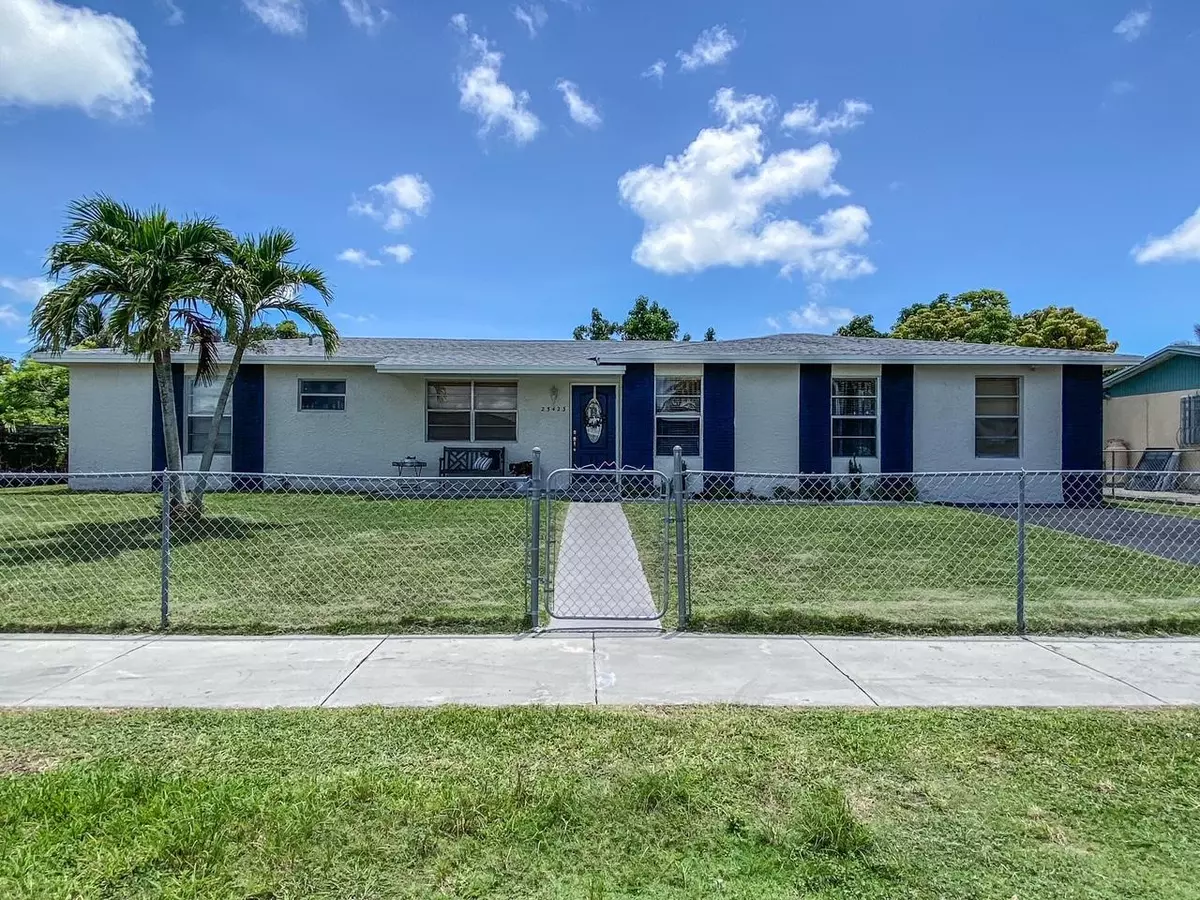Bought with Legacy Group Real Estate, LLC.
$478,000
$465,000
2.8%For more information regarding the value of a property, please contact us for a free consultation.
25423 SW 127th PL Homestead, FL 33032
4 Beds
2 Baths
1,824 SqFt
Key Details
Sold Price $478,000
Property Type Single Family Home
Sub Type Single Family Detached
Listing Status Sold
Purchase Type For Sale
Square Footage 1,824 sqft
Price per Sqft $262
Subdivision Princetonian West
MLS Listing ID RX-10736360
Sold Date 04/27/22
Style Ranch
Bedrooms 4
Full Baths 2
Construction Status Resale
HOA Y/N No
Year Built 1976
Annual Tax Amount $1,545
Tax Year 2020
Lot Size 8,434 Sqft
Property Description
This spacious, single family home is newly renovated with over $50,000 of improvements and amenities. This home features a new and luxurious 9.5'X17' Kitchen with White Shaker cabinets, Butcher Block countertops, white Subway Tile backsplash, and new high quality stainless-steel appliances; a new roof; a newly remodeled master bathroom; a newly refurbished guest bathroom; a new high efficiency washer and dryer; a new central A/C unit, Air Handler and Air Ducts; a newly paved driveway; freshly painted inside & out; and more.This home is one of the largest in the area with, 1,824 sqft of open living space on an 8,434 sqft lot. This 4BD/2BA features a 12'X16' master suite with en-suite master bathroom and a 5'X8' walk in closet; a spacious 11'X15' guest bedroom; a spacious 12' X 13' Famil
Location
State FL
County Miami-dade
Community Princetonian West
Area 2690
Zoning 3050
Rooms
Other Rooms Family, Laundry-Inside, Laundry-Util/Closet
Master Bath Mstr Bdrm - Ground, Separate Shower
Interior
Interior Features Entry Lvl Lvng Area, Walk-in Closet
Heating Electric
Cooling Central
Flooring Ceramic Tile
Furnishings Unfurnished
Exterior
Exterior Feature Open Patio
Utilities Available Cable, Electric, Public Sewer, Public Water, Underground
Amenities Available Sidewalks
Waterfront Description None
View Garden
Exposure West
Private Pool No
Building
Lot Description < 1/4 Acre
Story 1.00
Foundation Concrete
Construction Status Resale
Others
Pets Allowed Yes
Senior Community No Hopa
Restrictions Lease OK
Acceptable Financing Cash, Conventional, FHA, VA
Horse Property No
Membership Fee Required No
Listing Terms Cash, Conventional, FHA, VA
Financing Cash,Conventional,FHA,VA
Pets Allowed No Restrictions
Read Less
Want to know what your home might be worth? Contact us for a FREE valuation!

Our team is ready to help you sell your home for the highest possible price ASAP





