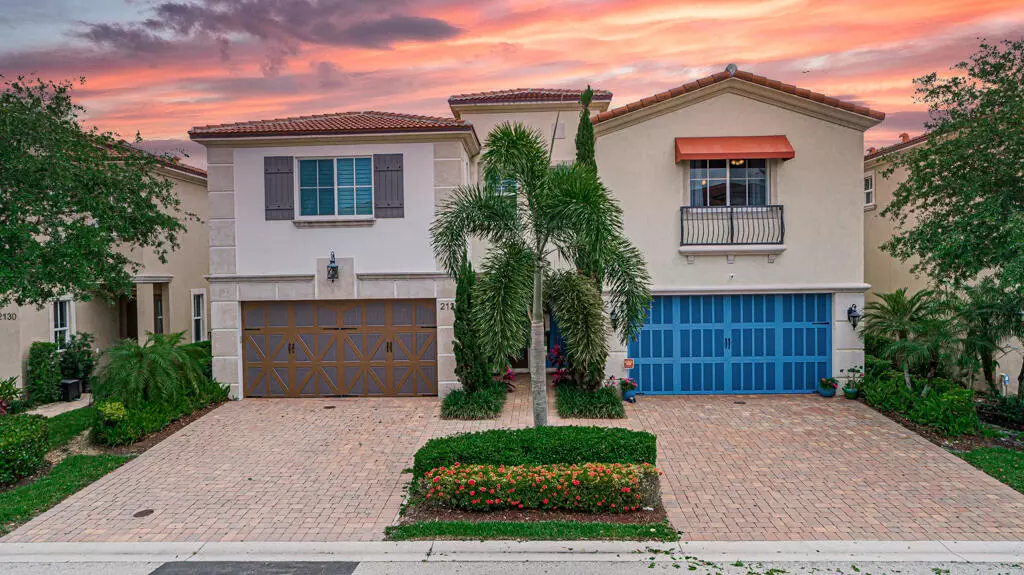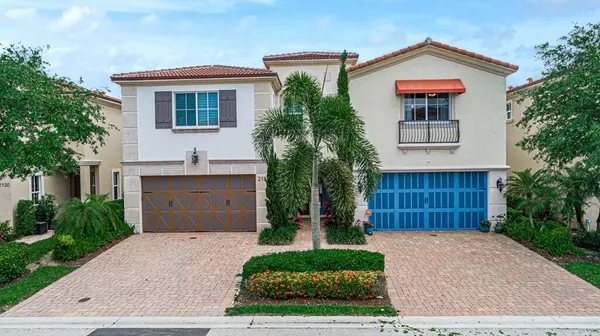Bought with REDFIN CORPORATION
$524,900
$524,900
For more information regarding the value of a property, please contact us for a free consultation.
2122 Sabal Tree CT West Palm Beach, FL 33411
3 Beds
2.1 Baths
2,278 SqFt
Key Details
Sold Price $524,900
Property Type Townhouse
Sub Type Townhouse
Listing Status Sold
Purchase Type For Sale
Square Footage 2,278 sqft
Price per Sqft $230
Subdivision Oakton Preserve Repl
MLS Listing ID RX-10790494
Sold Date 06/15/22
Style Contemporary,Mediterranean,Townhouse
Bedrooms 3
Full Baths 2
Half Baths 1
Construction Status Resale
HOA Fees $400/mo
HOA Y/N Yes
Year Built 2015
Annual Tax Amount $5,028
Tax Year 2021
Lot Size 3,317 Sqft
Property Description
RARE FIND! This impressive townhouse will make you feel you are in a private home without the maintenance. Wake up to a beautiful sunrise overlooking the expansive nature preserve that is just outside your back door and visible throughout all the large East windows. This gorgeous 3/2/2 upgraded home boasts high ceilings, open floor plan, large impact windows, plantation shutters, 2 car garage and more! Close to 95 and the turnpike, PBI airport, restaurants, shopping and more, you will Love coming home and entertaining your friends and family in this prestigious gated community of Oakton Preserve! You will enjoy this boutique community with a clubhouse, salt water pool, ping pong, billiards and beautiful lake.
Location
State FL
County Palm Beach
Community Oakton Preserve
Area 5580
Zoning Res
Rooms
Other Rooms Attic, Laundry-Inside, Laundry-Util/Closet, Loft
Master Bath Dual Sinks, Mstr Bdrm - Upstairs, Separate Shower, Separate Tub
Interior
Interior Features Entry Lvl Lvng Area, Foyer, Laundry Tub, Pantry, Roman Tub, Split Bedroom, Upstairs Living Area, Volume Ceiling, Walk-in Closet
Heating Central
Cooling Ceiling Fan, Central
Flooring Ceramic Tile, Wood Floor
Furnishings Furniture Negotiable
Exterior
Exterior Feature Auto Sprinkler, Covered Patio, Fence, Open Porch, Screened Patio
Parking Features Driveway, Garage - Attached
Garage Spaces 2.0
Community Features Sold As-Is, Gated Community
Utilities Available Cable, Electric, Public Sewer, Public Water
Amenities Available Billiards, Clubhouse, Fitness Center, Game Room, Playground, Pool, Sidewalks, Street Lights
Waterfront Description None
View Preserve
Roof Type Barrel
Present Use Sold As-Is
Exposure West
Private Pool No
Building
Lot Description < 1/4 Acre, Zero Lot
Story 2.00
Foundation CBS
Construction Status Resale
Others
Pets Allowed Yes
HOA Fee Include Common Areas,Common R.E. Tax,Insurance-Bldg,Insurance-Other,Lawn Care,Maintenance-Exterior,Parking,Pool Service,Roof Maintenance,Security,Sewer,Water
Senior Community No Hopa
Restrictions Interview Required,No RV
Security Features Gate - Unmanned
Acceptable Financing Cash, Conventional, FHA, VA
Horse Property No
Membership Fee Required No
Listing Terms Cash, Conventional, FHA, VA
Financing Cash,Conventional,FHA,VA
Read Less
Want to know what your home might be worth? Contact us for a FREE valuation!

Our team is ready to help you sell your home for the highest possible price ASAP





