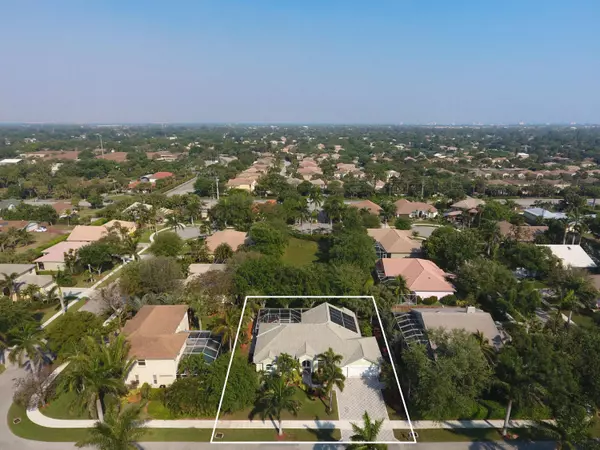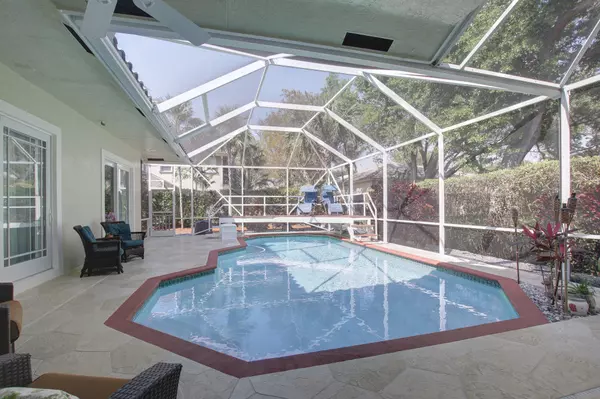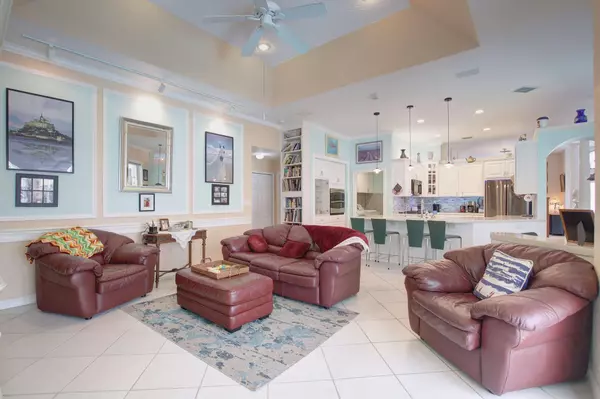Bought with The Keyes Company
$555,000
$574,000
3.3%For more information regarding the value of a property, please contact us for a free consultation.
1345 W Barwick Ranch CIR Delray Beach, FL 33445
4 Beds
3 Baths
2,480 SqFt
Key Details
Sold Price $555,000
Property Type Single Family Home
Sub Type Single Family Detached
Listing Status Sold
Purchase Type For Sale
Square Footage 2,480 sqft
Price per Sqft $223
Subdivision Barwick Ranch
MLS Listing ID RX-10414887
Sold Date 06/22/18
Bedrooms 4
Full Baths 3
Construction Status Resale
HOA Fees $67/mo
HOA Y/N Yes
Year Built 1997
Annual Tax Amount $5,338
Tax Year 2017
Lot Size 10,171 Sqft
Property Description
This is the Property in Barwick Ranch Estates with the updates and good bones that you have been searching for, Finally a suitable location for your dream home. 3495 square feet of space, just a few miles from the beautiful downtown Delray Beach. This estate property boasts spectacular updates, an open floor plan and sits on a quiet street. This is truly a gem, a rare find in a highly sought after premier community in east Delray Beach.
Location
State FL
County Palm Beach
Community Barwick Ranch
Area 4520
Zoning R-1-AA
Rooms
Other Rooms Family
Master Bath Dual Sinks, Mstr Bdrm - Ground, Separate Tub
Interior
Interior Features Laundry Tub, Walk-in Closet
Heating Central
Cooling Central
Flooring Tile
Furnishings Furniture Negotiable
Exterior
Exterior Feature Auto Sprinkler, Custom Lighting, Deck, Fence, Outdoor Shower, Screened Patio, Solar Panels, Zoned Sprinkler
Parking Features Garage - Attached
Garage Spaces 2.0
Pool Heated, Inground, Salt Chlorination, Screened, Solar Heat
Utilities Available Cable
Amenities Available None
Waterfront Description None
View Garden
Roof Type S-Tile
Exposure West
Private Pool Yes
Building
Lot Description < 1/4 Acre
Story 1.00
Foundation CBS
Construction Status Resale
Schools
Elementary Schools Banyan Creek Elementary School
Middle Schools Carver Middle School
High Schools Atlantic High School
Others
Pets Allowed Yes
HOA Fee Include Cable,Common Areas
Senior Community No Hopa
Security Features Entry Phone,Gate - Unmanned
Acceptable Financing Cash, Conventional, FHA
Horse Property No
Membership Fee Required No
Listing Terms Cash, Conventional, FHA
Financing Cash,Conventional,FHA
Pets Allowed 3+ Pets, 50+ lb Pet
Read Less
Want to know what your home might be worth? Contact us for a FREE valuation!

Our team is ready to help you sell your home for the highest possible price ASAP





