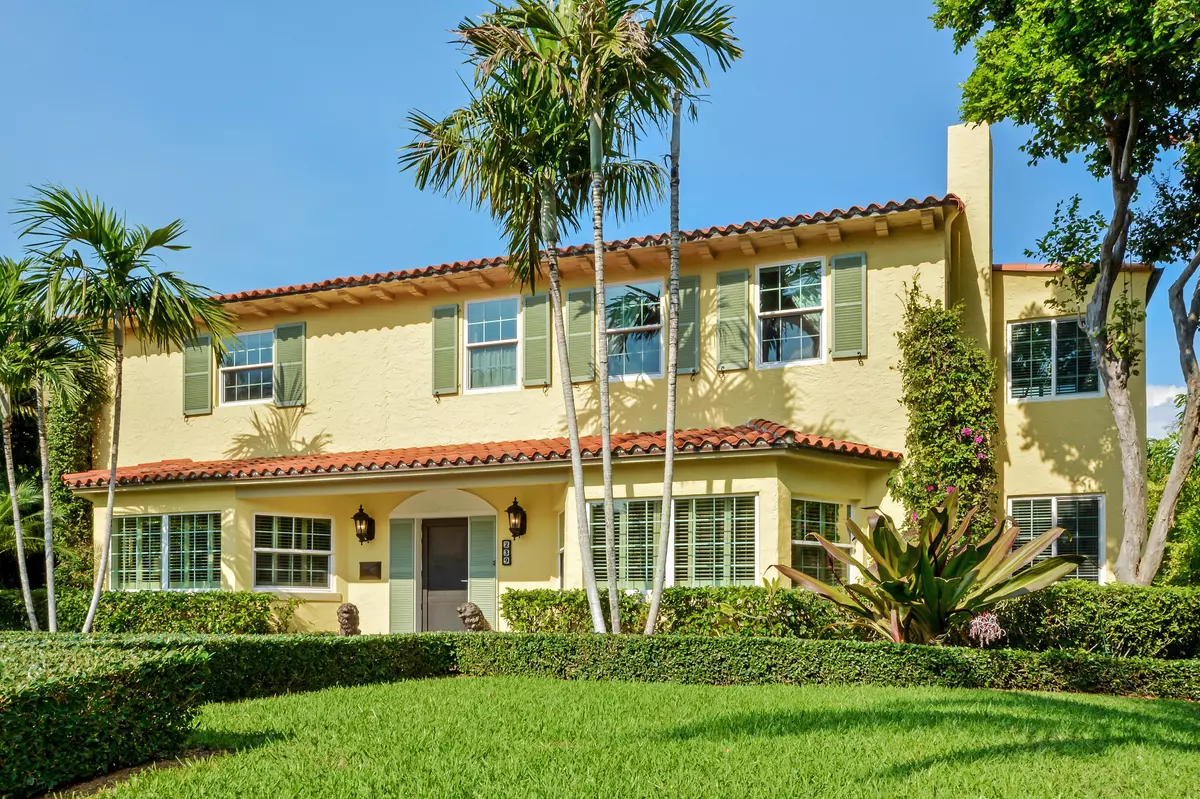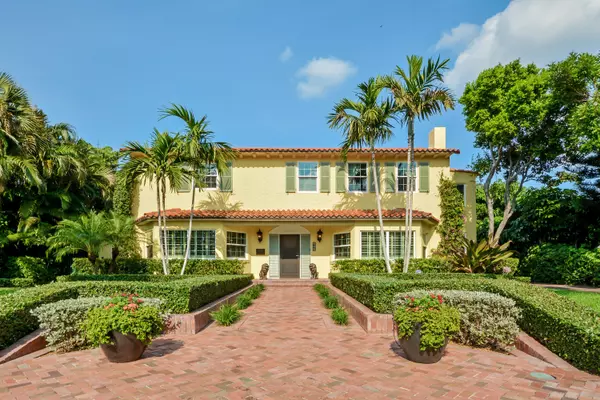Bought with The Corcoran Group
$1,525,000
$1,595,000
4.4%For more information regarding the value of a property, please contact us for a free consultation.
239 E Lakewood RD West Palm Beach, FL 33405
3 Beds
2.1 Baths
2,813 SqFt
Key Details
Sold Price $1,525,000
Property Type Single Family Home
Sub Type Single Family Detached
Listing Status Sold
Purchase Type For Sale
Square Footage 2,813 sqft
Price per Sqft $542
Subdivision The Southend
MLS Listing ID RX-10294720
Sold Date 03/23/17
Style Mediterranean,Traditional
Bedrooms 3
Full Baths 2
Half Baths 1
Construction Status Resale
HOA Y/N No
Year Built 1930
Annual Tax Amount $18,072
Tax Year 2016
Lot Size 10,625 Sqft
Property Description
Located on one of the best streets in West Palm Beach, this stunning 3BR/2.5BTH home features a 1BR/1BTH guest apt, plus a 1 bath studio/gym, and a pool, all on an estate sized Intracoastal block lot. This immaculate and meticulously maintained Mediterranean style home features sun filled bright and modern interiors, impact windows and doors, large living room with fireplace, formal dining room, beautiful oak floors, stunning office with built-in book case, gorgeous custom kitchen with granite counters and picture window, large family room overlooking pool, stunning master suite with walk-in closets and spa bath. Great floor plan for South Florida living and entertaining, private and lushly landscaped yard, gated driveway. Downstairs of guest house can be converted back into a 2 car garage
Location
State FL
County Palm Beach
Area 5440
Zoning SF14
Rooms
Other Rooms Attic, Cabana Bath, Cottage, Den/Office, Family, Laundry-Garage, Storage, Util-Garage
Master Bath Dual Sinks, Mstr Bdrm - Upstairs, Separate Tub, Spa Tub & Shower
Interior
Interior Features Built-in Shelves, Closet Cabinets, Ctdrl/Vault Ceilings, Fireplace(s), Foyer, French Door, Laundry Tub, Pull Down Stairs, Roman Tub, Split Bedroom, Volume Ceiling, Walk-in Closet
Heating Central, Zoned
Cooling Central, Zoned
Flooring Tile, Wood Floor
Furnishings Unfurnished
Exterior
Exterior Feature Auto Sprinkler, Cabana, Custom Lighting, Fence, Open Patio, Outdoor Shower
Parking Features Drive - Decorative, Driveway
Pool Inground
Community Features Sold As-Is
Utilities Available Cable, Electric Service Available, Gas Natural, Public Sewer, Public Water
Amenities Available Bike - Jog, Street Lights
Waterfront Description None
View Garden, Pool
Roof Type Barrel
Present Use Sold As-Is
Exposure South
Private Pool Yes
Building
Story 2.00
Foundation Frame, Hollow Tile, Stucco
Construction Status Resale
Schools
Elementary Schools South Olive Elementary School
Others
Pets Allowed Yes
Senior Community No Hopa
Restrictions None
Security Features Burglar Alarm
Acceptable Financing Cash, Conventional
Horse Property No
Membership Fee Required No
Listing Terms Cash, Conventional
Financing Cash,Conventional
Read Less
Want to know what your home might be worth? Contact us for a FREE valuation!

Our team is ready to help you sell your home for the highest possible price ASAP





