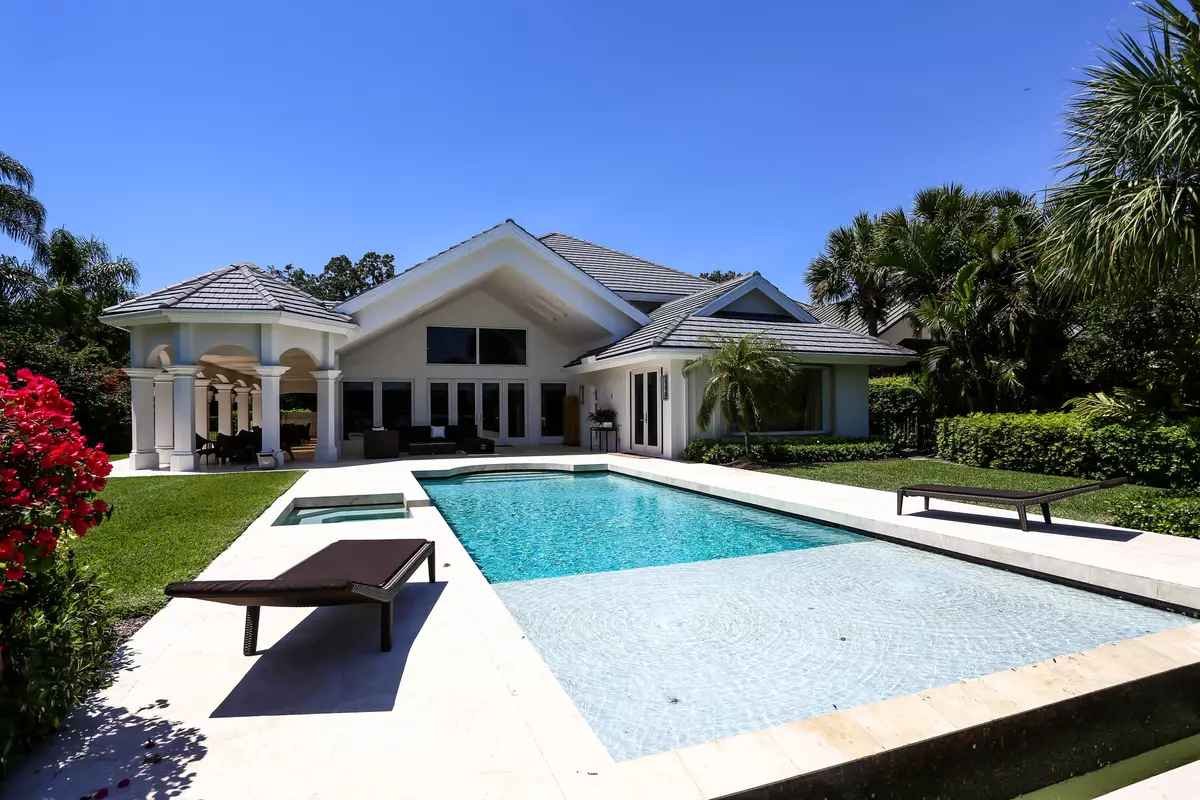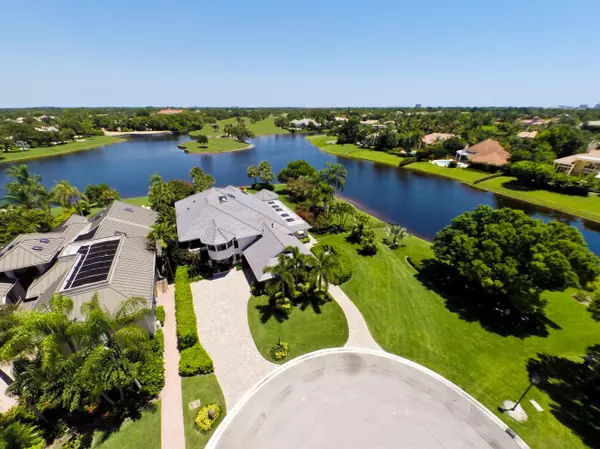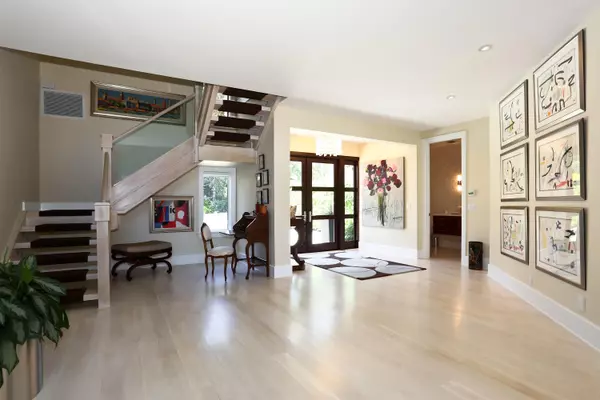Bought with Leibowitz Realty Group, Inc./P
$2,700,000
$2,795,000
3.4%For more information regarding the value of a property, please contact us for a free consultation.
13038 Redon DR Palm Beach Gardens, FL 33410
3 Beds
4.1 Baths
4,157 SqFt
Key Details
Sold Price $2,700,000
Property Type Single Family Home
Sub Type Single Family Detached
Listing Status Sold
Purchase Type For Sale
Square Footage 4,157 sqft
Price per Sqft $649
Subdivision Frenchmans Creek
MLS Listing ID RX-10208941
Sold Date 03/30/17
Style Contemporary,Multi-Level
Bedrooms 3
Full Baths 4
Half Baths 1
Construction Status Resale
Membership Fee $175,000
HOA Fees $1,825/mo
HOA Y/N Yes
Year Built 1989
Annual Tax Amount $20,936
Tax Year 2015
Lot Size 0.303 Acres
Property Description
Move in immediately into this elegant and modern pristine 3 bedroom 4 bath 2-story home on a cul-de-sac with unmatched long and wide lake views surrounded in lush golf course greens in the exclusive resort-like community of Frenchmana(tm)s Creek. Chic style and sophistication expressed through an array of modern accents, neutral wall tones, light wood flooring, dark cabinetry, and custom staircase with banister. Large open living room with wrap around loft, custom wetbar basks in natural light through sky lights, large picture windows, and glass doors that frame outstanding lake, golf, and pool views.
Location
State FL
County Palm Beach
Community Frenchmans Creek
Area 5230
Zoning PUD
Rooms
Other Rooms Family, Great, Laundry-Inside
Master Bath 2 Master Baths, Dual Sinks, Mstr Bdrm - Ground, Separate Shower, Separate Tub
Interior
Interior Features Bar, Built-in Shelves, Cook Island, Ctdrl/Vault Ceilings, Foyer, French Door, Laundry Tub, Pantry, Walk-in Closet
Heating Central
Cooling Central
Flooring Carpet, Marble, Wood Floor
Furnishings Unfurnished
Exterior
Exterior Feature Auto Sprinkler, Built-in Grill, Covered Patio, Open Patio, Shutters, Summer Kitchen
Parking Features Driveway, Garage - Attached
Garage Spaces 2.5
Pool Heated, Inground, Spa
Utilities Available Cable, Gas Natural, Public Sewer, Public Water
Amenities Available Beach Access by Easement, Beach Club Available, Bike - Jog, Business Center, Clubhouse, Community Room, Courtesy Bus, Exercise Room, Golf Course, Pool, Private Beach Pvln, Putting Green, Sidewalks, Spa-Hot Tub, Street Lights, Tennis
Waterfront Description Lake
View Golf, Lake
Roof Type S-Tile
Exposure N
Private Pool Yes
Building
Lot Description 1/4 to 1/2 Acre, Paved Road, Sidewalks, West of US-1
Story 2.00
Unit Features Multi-Level,On Golf Course
Foundation CBS
Construction Status Resale
Others
Pets Allowed Restricted
HOA Fee Include Common Areas,Security
Senior Community No Hopa
Restrictions Pet Restrictions
Security Features Gate - Manned,Security Sys-Owned
Acceptable Financing Cash, Conventional
Horse Property No
Membership Fee Required Yes
Listing Terms Cash, Conventional
Financing Cash,Conventional
Read Less
Want to know what your home might be worth? Contact us for a FREE valuation!

Our team is ready to help you sell your home for the highest possible price ASAP





