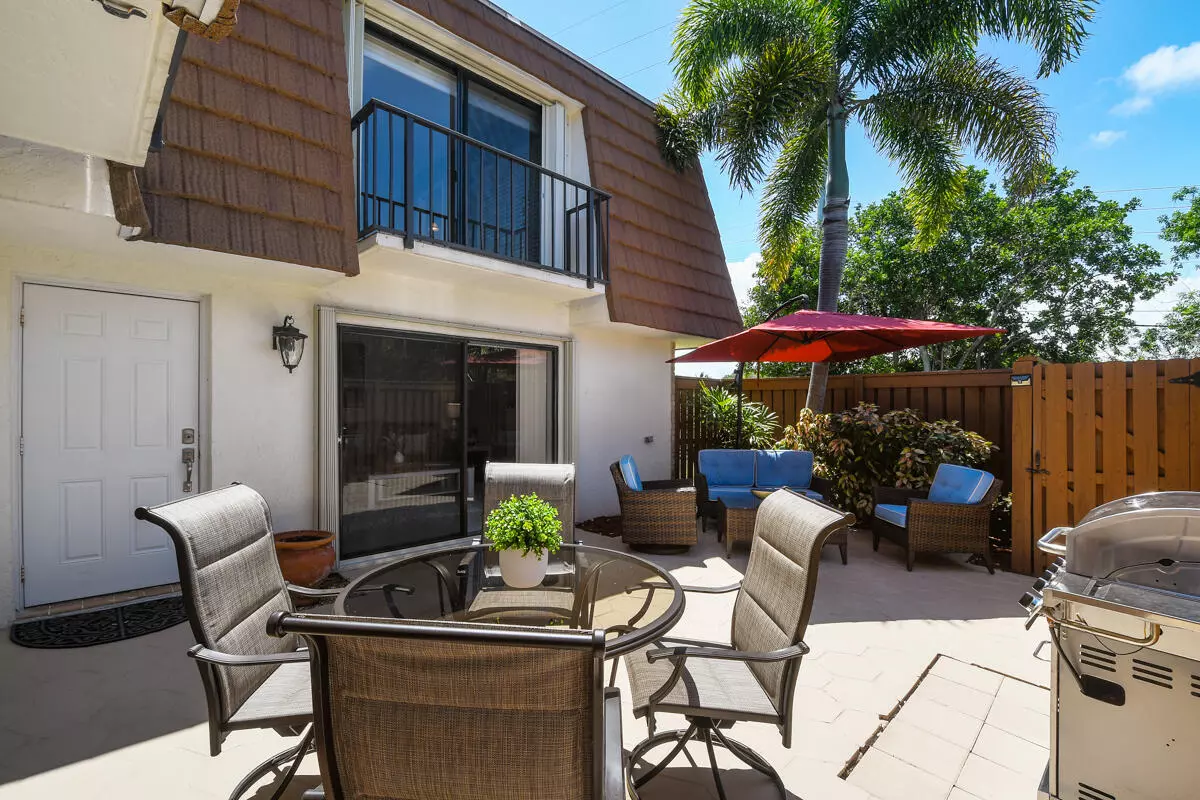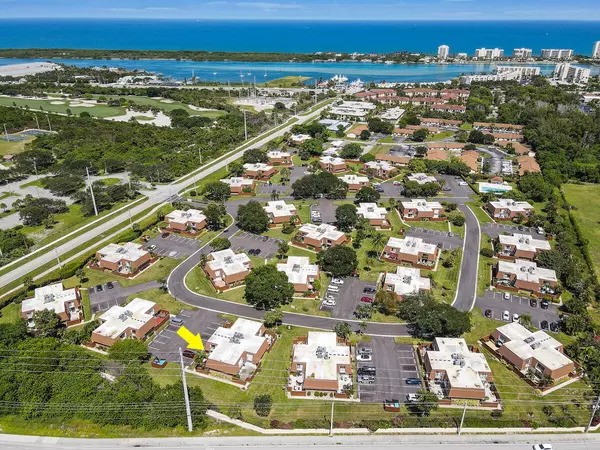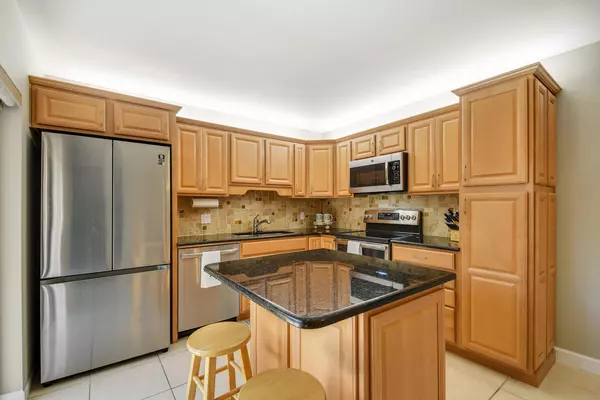Bought with Lighthouse Realty Group, Inc
$335,000
$335,000
For more information regarding the value of a property, please contact us for a free consultation.
3900 County Line RD 9d Tequesta, FL 33469
2 Beds
2.1 Baths
1,325 SqFt
Key Details
Sold Price $335,000
Property Type Condo
Sub Type Condo/Coop
Listing Status Sold
Purchase Type For Sale
Square Footage 1,325 sqft
Price per Sqft $252
Subdivision Tequesta Hills Condo
MLS Listing ID RX-10788856
Sold Date 06/29/22
Style Courtyard,Quad,Townhouse,Traditional
Bedrooms 2
Full Baths 2
Half Baths 1
Construction Status Resale
HOA Fees $330/mo
HOA Y/N Yes
Year Built 1979
Annual Tax Amount $877
Tax Year 2021
Property Description
Wonderful/immaculate condo/townhome. The bright and open kitchen with a center island has been nicely redone. Also the 2.5 baths have been remodeled. The floors downstairs are tile and hardwood engineered floors are upstairs. Air Conditioner was replaced 5/19 and there is a NEST system providing remote controls. The outside offers a delightful courtyard with a spacious green area outside the gate. This gives you privacy and yard fun for activities. Accordian shutters are installed on all windows for climate control. Owners have 2 assigned parking spaces. The location is close to the intracoastal for paddle boarding, the park, shopping, restaurants, library and post office. Plus just a 10 minute drive to the beach. This is really special!
Location
State FL
County Palm Beach
Community Tequesta Hills
Area 5060
Zoning RH
Rooms
Other Rooms Laundry-Inside, Storage, Studio Bedroom
Master Bath Mstr Bdrm - Upstairs, Separate Shower
Interior
Interior Features Entry Lvl Lvng Area, Stack Bedrooms, Walk-in Closet
Heating Central, Electric
Cooling Ceiling Fan, Central, Electric
Flooring Carpet, Tile, Vinyl Floor, Wood Floor
Furnishings Unfurnished
Exterior
Exterior Feature Auto Sprinkler, Fence, Open Balcony, Open Patio, Shutters, Zoned Sprinkler
Parking Features 2+ Spaces, Assigned, Carport - Attached
Community Features Disclosure, Sold As-Is
Utilities Available Cable, Electric, Public Sewer, Public Water, Water Available
Amenities Available Pool
Waterfront Description None
View Garden
Roof Type Mixed
Present Use Disclosure,Sold As-Is
Exposure West
Private Pool No
Building
Lot Description Paved Road, Private Road
Story 2.00
Unit Features Corner
Foundation Block, CBS, Concrete
Unit Floor 1
Construction Status Resale
Schools
Middle Schools Jupiter Middle School
High Schools Jupiter High School
Others
Pets Allowed Restricted
HOA Fee Include Cable,Common Areas,Insurance-Bldg,Lawn Care,Maintenance-Exterior,Management Fees,Manager,Parking,Pool Service,Reserve Funds,Roof Maintenance,Trash Removal
Senior Community No Hopa
Restrictions Buyer Approval,Interview Required,Lease OK w/Restrict
Security Features Motion Detector
Acceptable Financing Cash, Conventional
Horse Property No
Membership Fee Required No
Listing Terms Cash, Conventional
Financing Cash,Conventional
Read Less
Want to know what your home might be worth? Contact us for a FREE valuation!

Our team is ready to help you sell your home for the highest possible price ASAP





