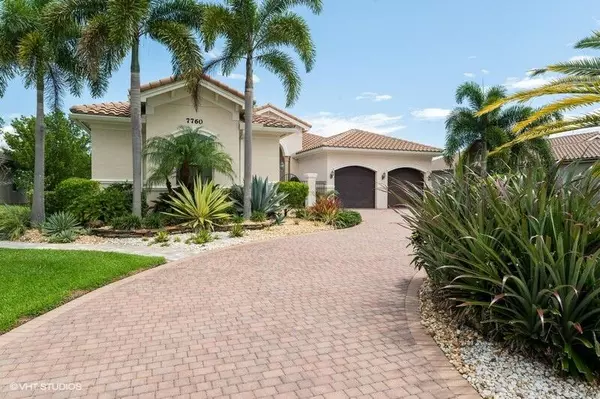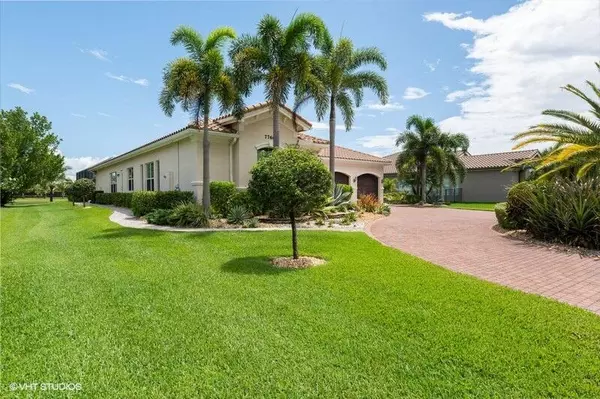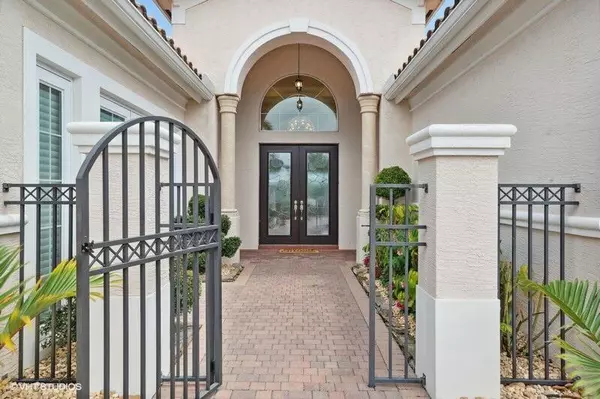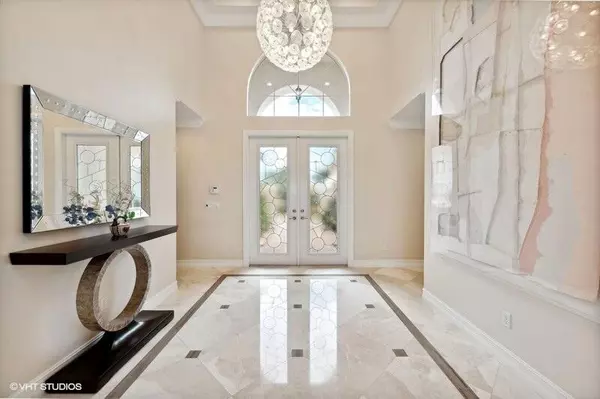Bought with London Foster Realty
$1,633,000
$1,950,000
16.3%For more information regarding the value of a property, please contact us for a free consultation.
7760 Maywood Crest DR Palm Beach Gardens, FL 33412
4 Beds
3.1 Baths
3,397 SqFt
Key Details
Sold Price $1,633,000
Property Type Single Family Home
Sub Type Single Family Detached
Listing Status Sold
Purchase Type For Sale
Square Footage 3,397 sqft
Price per Sqft $480
Subdivision Preserve At Bay Hill Estates
MLS Listing ID RX-10805338
Sold Date 07/25/22
Bedrooms 4
Full Baths 3
Half Baths 1
Construction Status Resale
HOA Fees $254/mo
HOA Y/N Yes
Min Days of Lease 180
Year Built 2016
Annual Tax Amount $12,151
Tax Year 2021
Property Description
Stunning Elegance Offered for the First Time. This extremely well-designed estate home is perfectly positioned on a 1/2 acre waterfront lot with a circular driveway. High end furniture and fixtures, built-ins, and prestigious artwork are included. Over 2,600 sf. of screened outdoor space overlooking the lake including a 50' long custom ''disguised'' lap pool & spa. It's a bird watcher's delight. Pool controls incl. LED color light shows on phone app. Features and upgrades too numerous to list include: remote controlled window treatments, dining room bar, coffee bar in master suite, custom designed closets, wide crown molding throughout, club room/4th bedroom sleeps 5 (2 Murphy beds + 2 sleepers in sectional). Aston Martin Vantage GT Roadster exclusively for sale to home buyer.
Location
State FL
County Palm Beach
Community Bay Hill Estates
Area 5540
Zoning RL3
Rooms
Other Rooms Cabana Bath
Master Bath Dual Sinks, Mstr Bdrm - Ground, Mstr Bdrm - Sitting, Separate Shower, Separate Tub, Whirlpool Spa
Interior
Interior Features Closet Cabinets, Kitchen Island, Laundry Tub, Walk-in Closet
Heating Central, Zoned
Cooling Ceiling Fan, Central, Zoned
Flooring Carpet, Marble
Furnishings Furnished
Exterior
Exterior Feature Auto Sprinkler, Covered Patio, Lake/Canal Sprinkler, Screened Patio, Zoned Sprinkler
Parking Features Drive - Circular
Garage Spaces 3.0
Pool Equipment Included, Freeform, Spa
Community Features Gated Community
Utilities Available Cable, Electric, Public Sewer, Public Water
Amenities Available Basketball, Bike - Jog, Clubhouse, Fitness Trail, Golf Course, Park, Picnic Area, Playground, Tennis
Waterfront Description Lake
View Lake
Roof Type S-Tile
Exposure South
Private Pool Yes
Building
Lot Description 1/4 to 1/2 Acre
Story 1.00
Foundation Block, CBS, Concrete
Construction Status Resale
Schools
Elementary Schools Pierce Hammock Elementary School
Middle Schools Western Pines Community Middle
High Schools Seminole Ridge Community High School
Others
Pets Allowed Restricted
HOA Fee Include Common Areas,Management Fees,Security
Senior Community No Hopa
Restrictions Buyer Approval,Lease OK w/Restrict,Other,Tenant Approval
Security Features Burglar Alarm,Gate - Manned
Acceptable Financing Cash, Conventional
Horse Property No
Membership Fee Required No
Listing Terms Cash, Conventional
Financing Cash,Conventional
Pets Allowed Horses Allowed, No Aggressive Breeds, Size Limit
Read Less
Want to know what your home might be worth? Contact us for a FREE valuation!

Our team is ready to help you sell your home for the highest possible price ASAP





