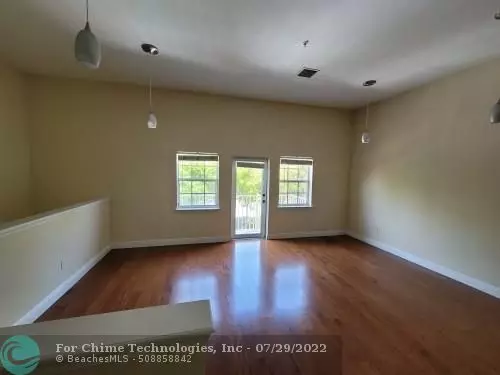$645,000
$675,000
4.4%For more information regarding the value of a property, please contact us for a free consultation.
2710 NE 8TH AV #2710 Wilton Manors, FL 33334
3 Beds
3.5 Baths
2,908 SqFt
Key Details
Sold Price $645,000
Property Type Townhouse
Sub Type Townhouse
Listing Status Sold
Purchase Type For Sale
Square Footage 2,908 sqft
Price per Sqft $221
Subdivision Pelican Perch
MLS Listing ID F10337952
Sold Date 07/21/22
Style Townhouse Fee Simple
Bedrooms 3
Full Baths 3
Half Baths 1
Construction Status Resale
HOA Fees $198/qua
HOA Y/N Yes
Year Built 2008
Annual Tax Amount $8,359
Tax Year 2021
Property Description
Exquisite 3 bedroom/3 bath townhome plus office in boutique Wilton Manors community is perfectly turnkey. Property features a 2-car garage and plenty of upgrades: gourmet kitchen with granite counters, stainless steel appliances. Newly sealed and painted rooftop terrace. French doors, large bedrooms, granite baths, soaring ceilings, pre-wired throughout, walk-in closets, secured & surrounded by hurricane impact windows. The home has all new drywall, is freshly painted and move-in ready with new carpets & refinished hardwood floors. --Centrally located in the middle of all the action--fifteen minutes from the beach, downtown Fort Lauderdale, Hollywood International Airport, & five minutes from all the fun, food, & flare of Wilton Drive!
Location
State FL
County Broward County
Community Pelican Perch
Area Ft Ldale Ne (3240-3270;3350-3380;3440-3450;3700)
Building/Complex Name PELICAN PERCH
Rooms
Bedroom Description Master Bedroom Upstairs
Dining Room Dining/Living Room, Eat-In Kitchen
Interior
Interior Features First Floor Entry, French Doors, Split Bedroom, Walk-In Closets
Heating Central Heat
Cooling Ceiling Fans, Central Cooling
Flooring Carpeted Floors
Equipment Automatic Garage Door Opener, Dishwasher, Disposal, Dryer, Fire Alarm, Microwave, Refrigerator, Self Cleaning Oven, Smoke Detector, Wall Oven, Washer
Exterior
Exterior Feature Other, Patio, Privacy Wall
Parking Features Attached
Garage Spaces 2.0
Amenities Available No Amenities
Water Access N
Private Pool No
Building
Unit Features Garden View,Other View
Entry Level 3
Foundation Cbs Construction
Unit Floor 1
Construction Status Resale
Others
Pets Allowed Yes
HOA Fee Include 596
Senior Community No HOPA
Restrictions Corporate Buyer OK,Okay To Lease 1st Year
Security Features Fire Alarm,Burglar Alarm
Acceptable Financing Cash, Conventional
Membership Fee Required No
Listing Terms Cash, Conventional
Pets Allowed No Aggressive Breeds
Read Less
Want to know what your home might be worth? Contact us for a FREE valuation!

Our team is ready to help you sell your home for the highest possible price ASAP

Bought with Coldwell Banker Realty





