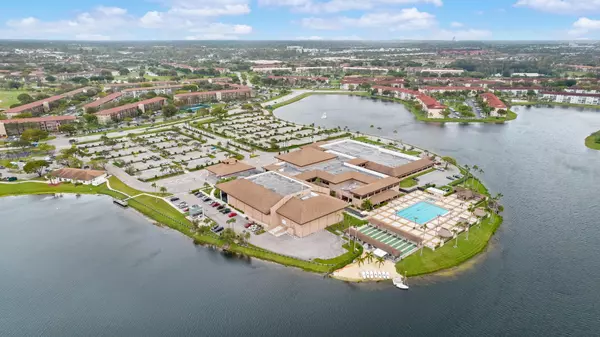Bought with Brokers, LLC
$180,000
$185,000
2.7%For more information regarding the value of a property, please contact us for a free consultation.
1301 SW 134th WAY 402b Pembroke Pines, FL 33027
2 Beds
2 Baths
933 SqFt
Key Details
Sold Price $180,000
Property Type Condo
Sub Type Condo/Coop
Listing Status Sold
Purchase Type For Sale
Square Footage 933 sqft
Price per Sqft $192
Subdivision Ivanhoe West At Century Village West #1 Condo
MLS Listing ID RX-10778180
Sold Date 07/28/22
Bedrooms 2
Full Baths 2
Construction Status Resale
HOA Fees $298/mo
HOA Y/N Yes
Year Built 1985
Annual Tax Amount $515
Tax Year 2021
Property Description
It's your time! enjoy a beautiful and serene view to the lake, clubhouse and pool area right from the comfort of your very own screened in porch, while sipping on that morning coffee or over that evening glass of wine... This condo offers tile throughout, updated kitchen, updated bathrooms, tank less water heater, balcony storage closet and storage closet within the building. optional plexiglass sliding doors on screened in porch and more... This active 55+ community has lots to offer like state of the art remodeled clubhouse, inside and outside pools, library, theater, game room and sports areas to choose from. Come see it yourself to appreciate and enjoy our sunshine all year round!
Location
State FL
County Broward
Community Century Village, Ivanhoe
Area 3180
Zoning residential
Rooms
Other Rooms None
Master Bath Separate Shower
Interior
Interior Features Custom Mirror
Heating Central, Electric
Cooling Ceiling Fan, Central, Electric
Flooring Ceramic Tile
Furnishings Unfurnished
Exterior
Exterior Feature Screen Porch
Parking Features Assigned, Guest
Community Features Sold As-Is, Gated Community
Utilities Available Cable, Electric, Public Sewer, Public Water
Amenities Available Clubhouse, Common Laundry, Courtesy Bus, Elevator, Extra Storage, Fitness Center, Indoor Pool, Library, Pool, Sidewalks, Street Lights, Tennis, Trash Chute
Waterfront Description Lake
View Clubhouse, Lake
Present Use Sold As-Is
Exposure Southwest
Private Pool No
Building
Story 4.00
Unit Features Exterior Catwalk
Foundation CBS
Unit Floor 4
Construction Status Resale
Schools
Elementary Schools Lakeside Elementary School
Middle Schools Walter C. Young Middle School
High Schools Charles W Flanagan High School
Others
Pets Allowed Restricted
HOA Fee Include Cable,Common Areas,Elevator,Insurance-Other,Laundry Facilities,Maintenance-Exterior,Parking,Reserve Funds,Roof Maintenance,Security,Sewer,Trash Removal,Water
Senior Community Verified
Restrictions Buyer Approval,Commercial Vehicles Prohibited,Interview Required,Lease OK w/Restrict,No Lease First 2 Years,Tenant Approval
Security Features Gate - Manned,Security Patrol
Acceptable Financing Cash, Conventional
Horse Property No
Membership Fee Required No
Listing Terms Cash, Conventional
Financing Cash,Conventional
Read Less
Want to know what your home might be worth? Contact us for a FREE valuation!

Our team is ready to help you sell your home for the highest possible price ASAP





