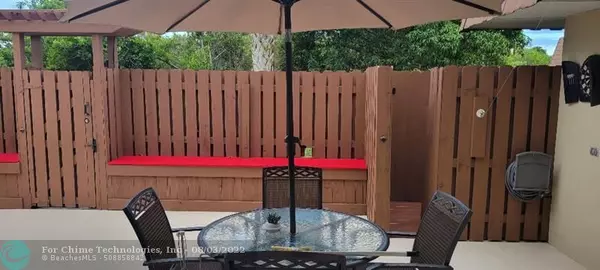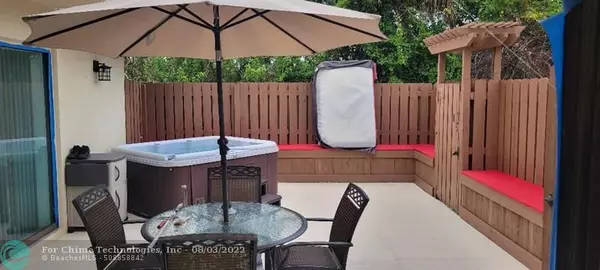$340,000
$338,000
0.6%For more information regarding the value of a property, please contact us for a free consultation.
6165 SE Riverboat Dr #1019 Stuart, FL 34997
2 Beds
2.5 Baths
1,288 SqFt
Key Details
Sold Price $340,000
Property Type Townhouse
Sub Type Townhouse
Listing Status Sold
Purchase Type For Sale
Square Footage 1,288 sqft
Price per Sqft $263
Subdivision Riverpines
MLS Listing ID F10336078
Sold Date 08/01/22
Style Condo 1-4 Stories
Bedrooms 2
Full Baths 2
Half Baths 1
Construction Status Resale
HOA Fees $210/qua
HOA Y/N Yes
Year Built 1981
Annual Tax Amount $582
Tax Year 2021
Property Description
PRIVACY PRIVACY PRIVACY. very few unit with this exposure. This 2 bedroom 2.5 bath was updated between 2018 to 2022. Light and bright new kitchen with stainless appliances. Baths completely redone with tile walls ceiling to floor, half bath tiled accent wall with door to closed off Laundry. All baseboards, doors, casing and jambs replaced. Built in style master closet with drawers, dual closets in guest bedroom with space for desk. Bedrooms and living prewired for wall mount TV's and mounts remain with home. Facing preserve. Almost total privacy on this courtyard patio, hot tub w/ multi color Led lights (will remove if not wanted) exterior private decked shower with hot and cold water. No weeding ever with benched / storage box seating around entire courtyard.
Location
State FL
County Martin County
Area Martin County (6110;6140;6060;6080)
Building/Complex Name RIVERPINES
Rooms
Bedroom Description Entry Level,Master Bedroom Upstairs
Other Rooms Utility Room/Laundry
Interior
Interior Features First Floor Entry, Other Interior Features
Heating Central Heat, Electric Heat
Cooling Ceiling Fans, Central Cooling
Flooring Tile Floors, Vinyl Floors
Equipment Dishwasher, Dryer, Electric Range, Electric Water Heater, Microwave, Refrigerator, Smoke Detector, Washer
Furnishings Furniture Negotiable
Exterior
Exterior Feature Open Balcony, Other, Tennis Court
Amenities Available Other Amenities, Pool, Tennis
Water Access N
Private Pool No
Building
Unit Features Other View
Foundation Other Construction, Slab Construction
Unit Floor 1
Construction Status Resale
Others
Pets Allowed Yes
HOA Fee Include 630
Senior Community No HOPA
Restrictions No Lease First 2 Years,Other Restrictions
Security Features Other Security
Acceptable Financing Cash, Conventional, FHA, VA
Membership Fee Required No
Listing Terms Cash, Conventional, FHA, VA
Num of Pet 2
Pets Allowed Number Limit
Read Less
Want to know what your home might be worth? Contact us for a FREE valuation!

Our team is ready to help you sell your home for the highest possible price ASAP

Bought with Dreamworks Real Estate Inc.





