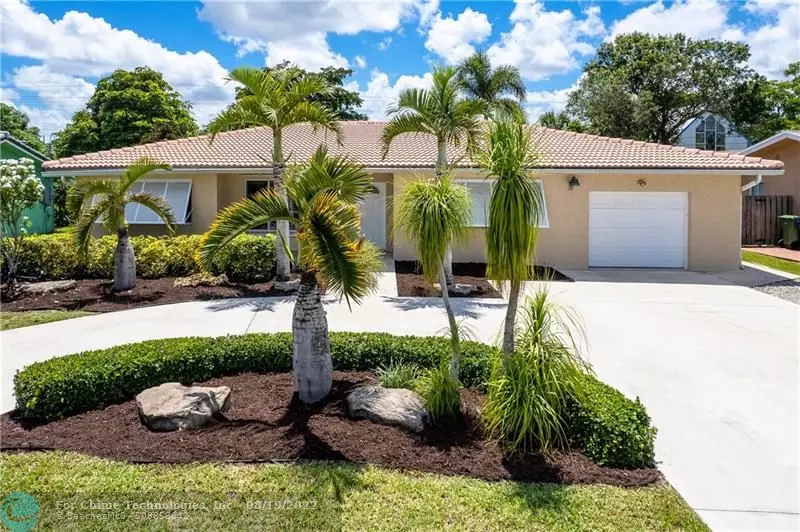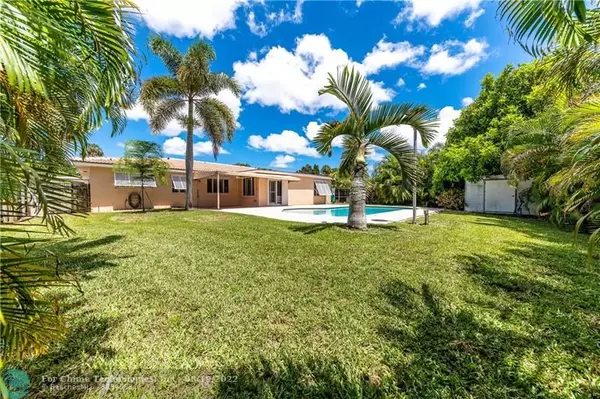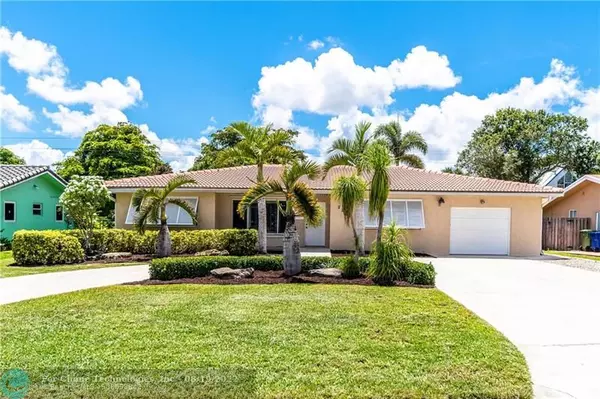$625,000
$645,000
3.1%For more information regarding the value of a property, please contact us for a free consultation.
2271 SW 30th Ter Fort Lauderdale, FL 33312
4 Beds
2 Baths
2,056 SqFt
Key Details
Sold Price $625,000
Property Type Single Family Home
Sub Type Single
Listing Status Sold
Purchase Type For Sale
Square Footage 2,056 sqft
Price per Sqft $303
Subdivision Riverland
MLS Listing ID F10337638
Sold Date 08/19/22
Style Pool Only
Bedrooms 4
Full Baths 2
Construction Status Resale
HOA Y/N No
Year Built 1969
Annual Tax Amount $2,612
Tax Year 2021
Lot Size 10,491 Sqft
Property Description
HUGE CIRCULAR CONCRETE DRIVE & ATTRACTIVE ISLAND LANDSCAPE LEADS TO A WONDERFUL FAMILY HOME WITH AN OPEN SPACIOUS LAYOUT IN DESIRABLE RIVERLAND! SPLIT PLAN OFFERS MASTER SUITE WITH 2 WALK-IN CLOSETS, DUAL VANITIES, PRIVATE COMMODE & SHOWER AREA! SEPARATE OFFICE WITH CLOSET IS COUNTED AS 4TH BR. 2 LARGE SECONDARY BEDROOMS WITH ADJOINING BATH HAS LARGE KOHLER TUB. HUGE KITCHEN FEATURES SOLID WOOD CABINETRY & CORIAN COUNTERS, LARGE BANQUETTE SEATING FOR 9 PLUS! UPDATED APPLIANCES! PLANTATION SHUTTERS ON ALL SOCIAL AREA WINDOWS! LARGE PANTRY & INSIDE LAUNDRY! YARD IS HUGE & PRIVACY FENCED! BEAUTIFUL OVERSIZED POOL WITH SHELF & PAVERS! BOATS & RVS OK! NICE SIZED 1 CAR GARAGE + SHED FOR EXTRA STORAGE. PEACEFUL DEAD END ST, MINUTES TO AIRPORT, BEACHES, I-95! HURRY TO SEE!
Location
State FL
County Broward County
Area Ft Ldale Sw (3470-3500;3570-3590)
Zoning RS-5
Rooms
Bedroom Description Master Bedroom Ground Level
Other Rooms Den/Library/Office, Utility Room/Laundry
Dining Room Breakfast Area, Dining/Living Room, Formal Dining
Interior
Interior Features Closet Cabinetry, Pantry, Split Bedroom, Walk-In Closets
Heating Central Heat
Cooling Ceiling Fans, Central Cooling
Flooring Ceramic Floor, Laminate, Wood Floors
Equipment Automatic Garage Door Opener, Dishwasher, Disposal, Dryer, Electric Range, Electric Water Heater, Icemaker, Microwave, Refrigerator, Washer
Exterior
Exterior Feature Fence, Patio, Shed, Storm/Security Shutters
Parking Features Attached
Garage Spaces 1.0
Pool Below Ground Pool
Water Access N
View Garden View, Pool Area View
Roof Type Barrel Roof,Curved/S-Tile Roof
Private Pool No
Building
Lot Description Interior Lot
Foundation Concrete Block Construction
Sewer Municipal Sewer
Water Municipal Water
Construction Status Resale
Schools
Elementary Schools Foster; Stephen
Middle Schools New River
High Schools Stranahan
Others
Pets Allowed No
Senior Community No HOPA
Restrictions No Restrictions,Ok To Lease
Acceptable Financing Cash, Conventional, VA
Membership Fee Required No
Listing Terms Cash, Conventional, VA
Special Listing Condition As Is
Read Less
Want to know what your home might be worth? Contact us for a FREE valuation!

Our team is ready to help you sell your home for the highest possible price ASAP

Bought with Laurie Finkelstein Reader Real





