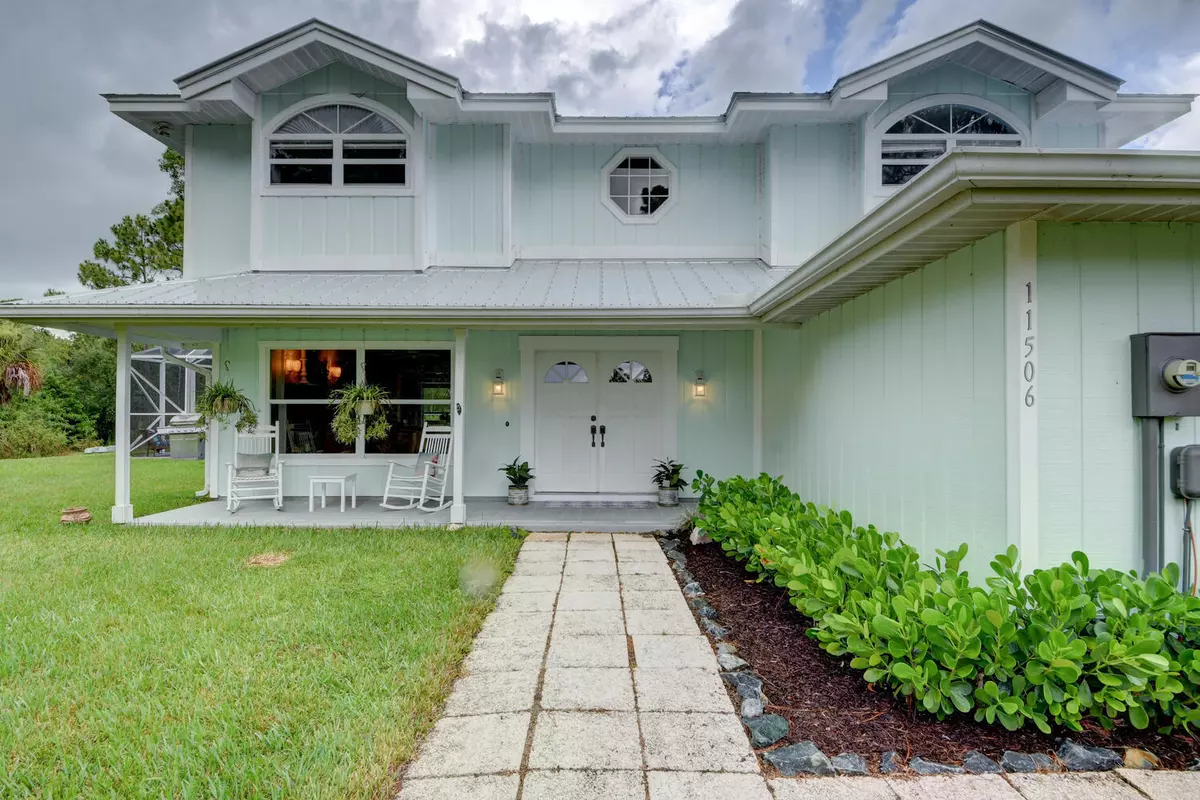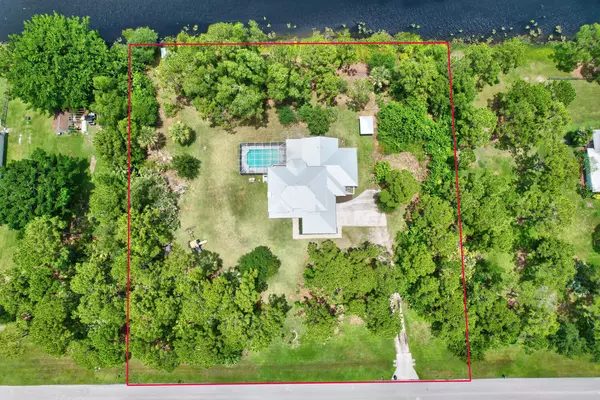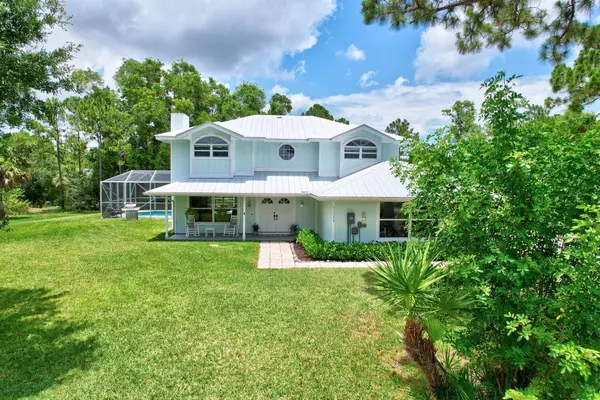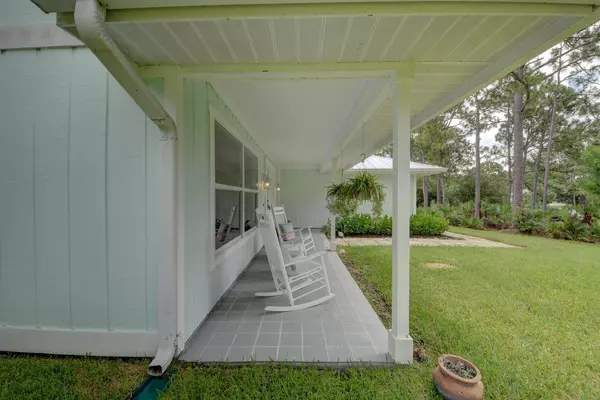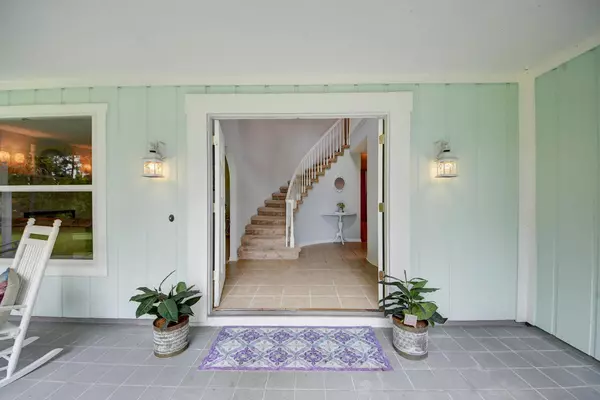Bought with Lang Realty/Jupiter
$845,000
$899,000
6.0%For more information regarding the value of a property, please contact us for a free consultation.
11506 SW Meadowlark CIR Stuart, FL 34997
5 Beds
3.1 Baths
3,369 SqFt
Key Details
Sold Price $845,000
Property Type Single Family Home
Sub Type Single Family Detached
Listing Status Sold
Purchase Type For Sale
Square Footage 3,369 sqft
Price per Sqft $250
Subdivision Foxwood Phase Three
MLS Listing ID RX-10814656
Sold Date 08/31/22
Style Contemporary,Key West
Bedrooms 5
Full Baths 3
Half Baths 1
Construction Status Resale
HOA Fees $40/mo
HOA Y/N Yes
Year Built 1988
Annual Tax Amount $6,439
Tax Year 2021
Lot Size 2.033 Acres
Property Description
This true five bedroom home has a new metal roof, recently painted exterior and is privately situated on over two acres. Terrific, oversized family room is situated off two large bedrooms and a spacious bathroom with two showers and two sinks which opens to covered patio/pool area. This part of the house can be used as a second living space for a large family, multi-generational living and visitors. The wide lot is surrounded by mature trees, natural foliage and backs to private lake which can be accessed for fishing and non-motorized watercraft. Horses, trucks RVs and boats are welcome in this desirable neighborhood where all properties are a minimum of two acres. Close to I-95, shopping and a short ride to downtown Stuart. This is a must see.
Location
State FL
County Martin
Area 12 - Stuart - Southwest
Zoning Residential
Rooms
Other Rooms Family
Master Bath 2 Master Baths, Mstr Bdrm - Ground, Mstr Bdrm - Upstairs, Separate Shower, Separate Tub
Interior
Interior Features Entry Lvl Lvng Area, Foyer, French Door, Split Bedroom, Walk-in Closet
Heating Central, Electric
Cooling Central, Electric
Flooring Carpet, Ceramic Tile, Other, Tile
Furnishings Unfurnished
Exterior
Exterior Feature Open Balcony, Screened Patio, Shed, Well Sprinkler
Parking Features Driveway, Garage - Attached, RV/Boat
Garage Spaces 2.0
Pool Concrete, Inground, Screened
Utilities Available Cable, Septic, Well Water
Amenities Available Bike - Jog, Horses Permitted
Waterfront Description Lake,Pond
View Garden, Lake
Roof Type Metal
Exposure South
Private Pool Yes
Building
Lot Description 2 to < 3 Acres, West of US-1
Story 2.00
Foundation Frame
Construction Status Resale
Others
Pets Allowed Yes
HOA Fee Include Common Areas,Manager
Senior Community No Hopa
Restrictions None
Acceptable Financing Cash, Conventional
Horse Property No
Membership Fee Required No
Listing Terms Cash, Conventional
Financing Cash,Conventional
Read Less
Want to know what your home might be worth? Contact us for a FREE valuation!

Our team is ready to help you sell your home for the highest possible price ASAP

