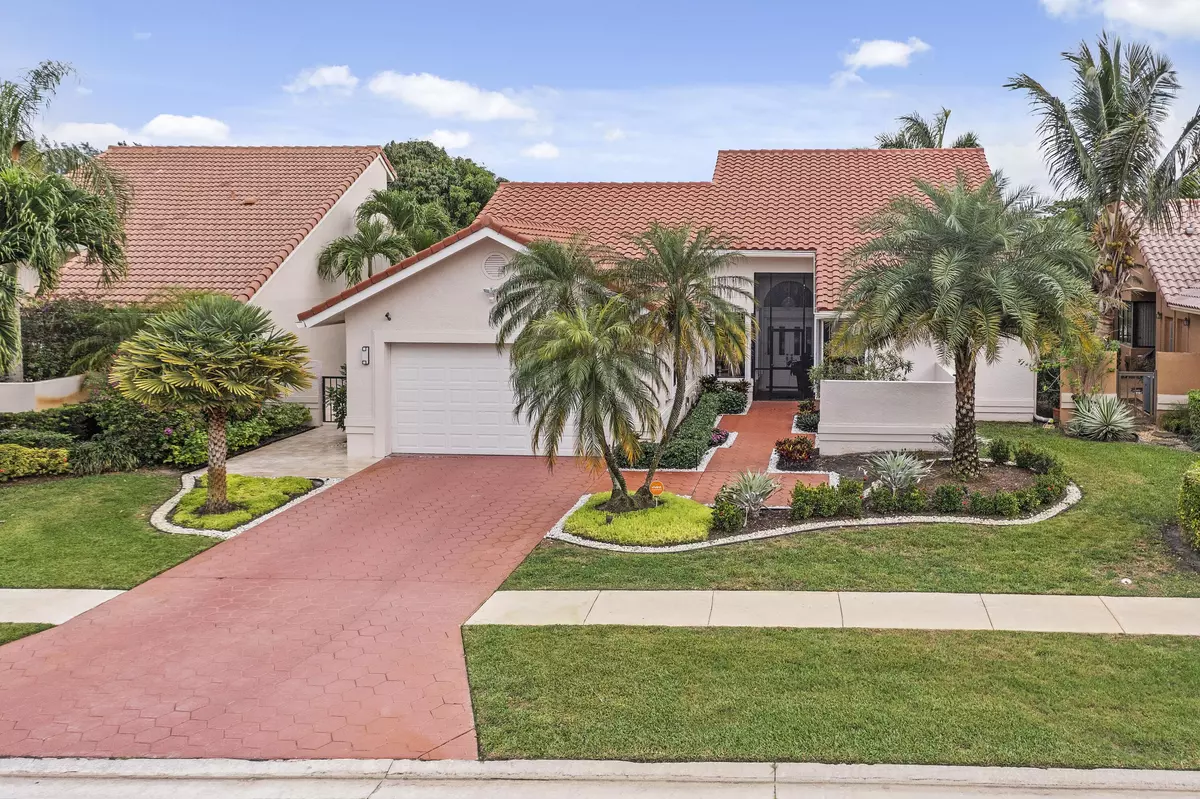Bought with Douglas Elliman
$840,000
$875,000
4.0%For more information regarding the value of a property, please contact us for a free consultation.
19340 Cherry Hills Ter TER Boca Raton, FL 33498
3 Beds
2 Baths
2,150 SqFt
Key Details
Sold Price $840,000
Property Type Single Family Home
Sub Type Single Family Detached
Listing Status Sold
Purchase Type For Sale
Square Footage 2,150 sqft
Price per Sqft $390
Subdivision Boca Greens 9
MLS Listing ID RX-10791445
Sold Date 08/31/22
Style Contemporary
Bedrooms 3
Full Baths 2
Construction Status Resale
HOA Fees $243/mo
HOA Y/N Yes
Year Built 1989
Annual Tax Amount $6,059
Tax Year 2021
Lot Size 8,211 Sqft
Property Description
Exquisite newly renovated centrally located home with incredible water views. Brand new kitchen and bathrooms with top of the line appliances and fixtures. Fabulous kitchen includes contemporary high gloss white custom cabinetry, quartz countertops, stainless steel appliances, wine cooler and breakfast bar open to the family room. This home overlooks a triple fairway view and is separated by beautiful water and golf views. The private fenced courtyard has been renovated with travertine marble and is perfect for pets or children. The screened heated pool is immaculately maintained. Boca Greens is the most affordable guard gated community in the area and has no mandatory membership. A real must see, this home boasts high end quality, very low HOA fees, fast fiber optic internet and cable..
Location
State FL
County Palm Beach
Community Boca Greens
Area 4860
Zoning RE
Rooms
Other Rooms Atrium, Cabana Bath, Family, Laundry-Inside, Laundry-Util/Closet
Master Bath Dual Sinks, Separate Shower, Separate Tub
Interior
Interior Features Ctdrl/Vault Ceilings, Entry Lvl Lvng Area, Fireplace(s), Foyer, Stack Bedrooms, Walk-in Closet
Heating Central, Electric
Cooling Ceiling Fan, Central
Flooring Vinyl Floor
Furnishings Unfurnished
Exterior
Exterior Feature Auto Sprinkler, Screened Patio, Shutters
Parking Features 2+ Spaces, Driveway, Garage - Attached
Garage Spaces 2.0
Pool Heated, Inground
Community Features Gated Community
Utilities Available Cable, Electric, Public Sewer, Public Water
Amenities Available Bike - Jog, Sidewalks
Waterfront Description Lake
View Golf, Lake
Roof Type Barrel
Exposure North
Private Pool Yes
Building
Lot Description < 1/4 Acre, Interior Lot, Paved Road, Private Road, Sidewalks
Story 1.00
Foundation CBS
Construction Status Resale
Schools
Elementary Schools Sunrise Park Elementary School
Middle Schools Eagles Landing Middle School
High Schools Olympic Heights Community High
Others
Pets Allowed Yes
HOA Fee Include Cable,Common Areas,Security
Senior Community No Hopa
Restrictions Buyer Approval,Interview Required,Lease OK w/Restrict,No Lease 1st Year,Other,Tenant Approval
Security Features Gate - Manned
Acceptable Financing Cash, Conventional, FHA
Horse Property No
Membership Fee Required No
Listing Terms Cash, Conventional, FHA
Financing Cash,Conventional,FHA
Read Less
Want to know what your home might be worth? Contact us for a FREE valuation!

Our team is ready to help you sell your home for the highest possible price ASAP





