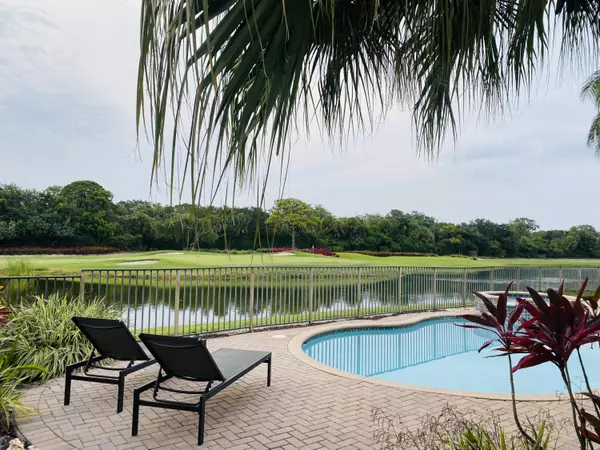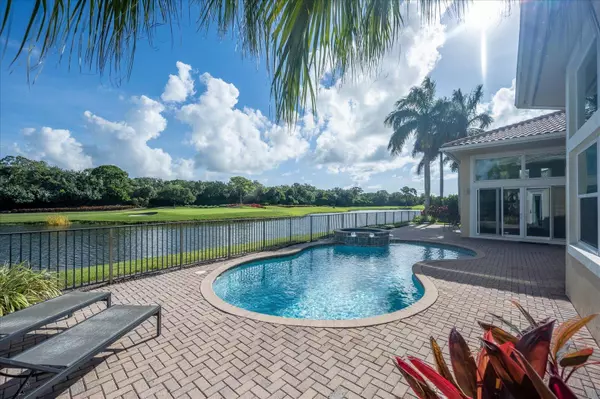Bought with Lang Realty/Jupiter
$2,700,000
$2,700,000
For more information regarding the value of a property, please contact us for a free consultation.
437 Savoie DR Palm Beach Gardens, FL 33410
4 Beds
5.1 Baths
4,129 SqFt
Key Details
Sold Price $2,700,000
Property Type Single Family Home
Sub Type Single Family Detached
Listing Status Sold
Purchase Type For Sale
Square Footage 4,129 sqft
Price per Sqft $653
Subdivision Frenchmans Reserve
MLS Listing ID RX-10812690
Sold Date 08/31/22
Style Contemporary
Bedrooms 4
Full Baths 5
Half Baths 1
Construction Status Resale
Membership Fee $95,000
HOA Fees $963/mo
HOA Y/N Yes
Year Built 2003
Annual Tax Amount $20,125
Tax Year 2021
Lot Size 0.287 Acres
Property Description
Prime WATERFRONT home in the prestigious FRENCHMAN'S RESERVE COUNTRY CLUB. > 100' on peaceful lake, stunning golf course views across the lake. Superb backyard. Enjoy privacy, pool, spa, views, & a nice breeze. Desirable 1 story Mallorca model, rarely available. 4 bedroom, 5.5 bathrooms, office, formal dining, open floor plan. Large Master Suite with his & her walk-in closets. All bedrooms have en suite bathrooms. Lots of natural light. Vaulted ceilings 20'. Split floor plan. 3 car garage. All impact windows. Very well maintained. Enjoy the resort lifestyle with top amenities, Club House, Arnold Palmer golf course, tennis, pool, spa, fitness, restaurants, events, tropical landscaping. Buyers required to buy social membership ($95k). LOCATION, 15min to PBI airport, 8min beach, 2min mall.
Location
State FL
County Palm Beach
Community Frenchmans Reserve Country Club
Area 5230
Zoning PCD
Rooms
Other Rooms Cabana Bath, Den/Office, Laundry-Inside
Master Bath Dual Sinks, Mstr Bdrm - Ground, Separate Shower
Interior
Interior Features Ctdrl/Vault Ceilings, Kitchen Island, Pantry, Split Bedroom, Walk-in Closet, Wet Bar
Heating Central, Zoned
Cooling Central Building
Flooring Marble
Furnishings Furniture Negotiable
Exterior
Exterior Feature Auto Sprinkler, Built-in Grill, Deck, Fence, Summer Kitchen
Parking Features 2+ Spaces, Garage - Attached
Garage Spaces 3.0
Pool Inground, Spa
Community Features Gated Community
Utilities Available Cable, Electric, Public Sewer, Public Water, Water Available
Amenities Available Cafe/Restaurant, Clubhouse, Fitness Center, Golf Course, Manager on Site, Pool, Spa-Hot Tub, Street Lights, Tennis
Waterfront Description Lake
View Golf, Lake
Roof Type Barrel
Exposure South
Private Pool Yes
Building
Lot Description 1/4 to 1/2 Acre, Golf Front
Story 1.00
Unit Features On Golf Course
Foundation CBS
Unit Floor 1
Construction Status Resale
Schools
Elementary Schools Dwight D. Eisenhower Elementary School
Middle Schools Howell L. Watkins Middle School
High Schools William T. Dwyer High School
Others
Pets Allowed Restricted
HOA Fee Include Cable,Lawn Care,Security
Senior Community No Hopa
Restrictions Lease OK w/Restrict,Tenant Approval
Security Features Gate - Manned
Acceptable Financing Cash, Conventional, VA
Horse Property No
Membership Fee Required Yes
Listing Terms Cash, Conventional, VA
Financing Cash,Conventional,VA
Pets Allowed No Aggressive Breeds, Number Limit
Read Less
Want to know what your home might be worth? Contact us for a FREE valuation!

Our team is ready to help you sell your home for the highest possible price ASAP





