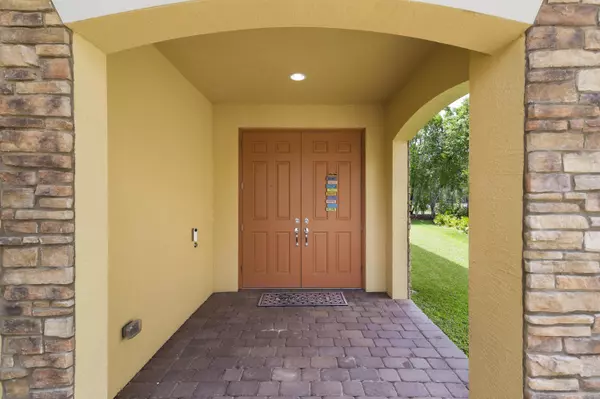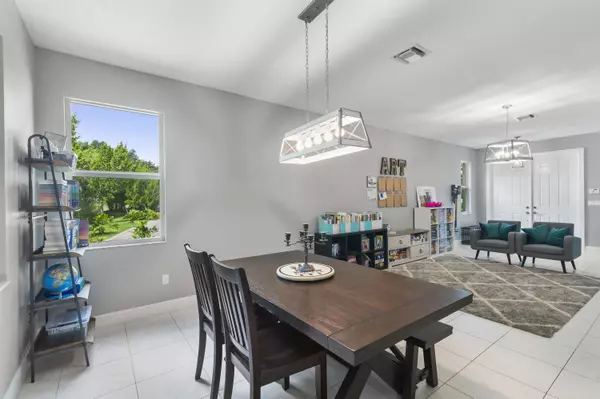Bought with Keller Williams Realty Consult
$569,000
$569,000
For more information regarding the value of a property, please contact us for a free consultation.
1224 NW NW Leonardo CIR Port Saint Lucie, FL 34986
5 Beds
3.1 Baths
3,628 SqFt
Key Details
Sold Price $569,000
Property Type Single Family Home
Sub Type Single Family Detached
Listing Status Sold
Purchase Type For Sale
Square Footage 3,628 sqft
Price per Sqft $156
Subdivision Vizcaya Falls Plat 1
MLS Listing ID RX-10823635
Sold Date 09/22/22
Style Mediterranean
Bedrooms 5
Full Baths 3
Half Baths 1
Construction Status Resale
HOA Fees $277/mo
HOA Y/N Yes
Year Built 2020
Annual Tax Amount $6,861
Tax Year 2021
Lot Size 7,579 Sqft
Property Description
Beautiful,''2020'' home with 5 bdrms, 3 1/2 baths, 3 car garage and large den which could be easily converted into a 6th bdrm and a loft that could easily be converted into a 7th bdrm if needed...WOW!!! Very spacious home! Perfect for the growing family! HOA includes cable & internet. Also has a Taexx built-in pest control system (in-wall tube system) which allows treatment from the outside of the home, security system/ring camera. Vizcaya Falls is a picturesque, gated community of newer-built homes and resort-style amenity living. Pet friendly, Vizcaya Falls is a tropical oasis that includes a beach area with lounge chairs, a boat ramp for light sailing and kayaking and a resort-sized pool & spa complete with spacious sundeck, lounge chairs and seating area. The lakeside clubhouse i
Location
State FL
County St. Lucie
Community Vizcaya Falls
Area 7370
Zoning RES
Rooms
Other Rooms Den/Office, Family, Laundry-Inside, Loft
Master Bath Dual Sinks, Mstr Bdrm - Sitting, Mstr Bdrm - Upstairs, Separate Shower, Separate Tub
Interior
Interior Features Entry Lvl Lvng Area, Foyer, Kitchen Island, Laundry Tub, Pantry, Upstairs Living Area, Volume Ceiling, Walk-in Closet
Heating Central
Cooling Central
Flooring Carpet, Tile
Furnishings Unfurnished
Exterior
Exterior Feature Auto Sprinkler, Screened Patio
Parking Features 2+ Spaces, Garage - Attached
Garage Spaces 3.0
Community Features Gated Community
Utilities Available Cable, Public Sewer, Public Water
Amenities Available Basketball, Bike - Jog, Billiards, Business Center, Clubhouse, Community Room, Fitness Center, Fitness Trail, Park, Picnic Area, Playground, Pool, Sidewalks, Spa-Hot Tub, Street Lights, Tennis, Trash Chute
Waterfront Description None
Roof Type Comp Shingle
Exposure North
Private Pool No
Building
Lot Description < 1/4 Acre, Paved Road, Sidewalks
Story 2.00
Unit Features Multi-Level
Foundation Brick, CBS, Stucco
Construction Status Resale
Others
Pets Allowed Yes
HOA Fee Include Cable,Common Areas,Other,Recrtnal Facility,Security,Trash Removal
Senior Community No Hopa
Restrictions Buyer Approval,Lease OK w/Restrict
Security Features Burglar Alarm,Gate - Unmanned
Acceptable Financing Cash, Conventional, FHA, VA
Horse Property No
Membership Fee Required No
Listing Terms Cash, Conventional, FHA, VA
Financing Cash,Conventional,FHA,VA
Read Less
Want to know what your home might be worth? Contact us for a FREE valuation!

Our team is ready to help you sell your home for the highest possible price ASAP





