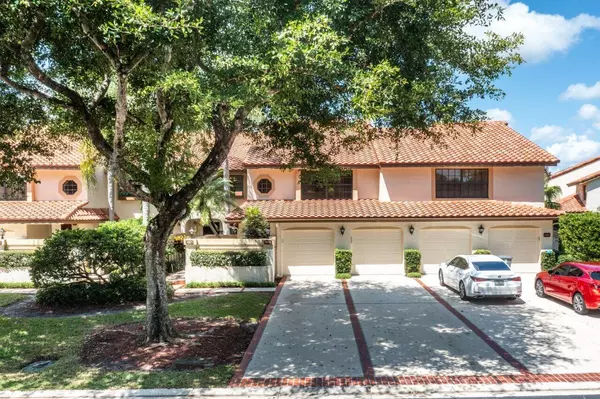Bought with Champagne & Parisi Real Estate
$585,000
$585,000
For more information regarding the value of a property, please contact us for a free consultation.
7973 La Mirada DR Boca Raton, FL 33433
3 Beds
2 Baths
1,572 SqFt
Key Details
Sold Price $585,000
Property Type Condo
Sub Type Condo/Coop
Listing Status Sold
Purchase Type For Sale
Square Footage 1,572 sqft
Price per Sqft $372
Subdivision La Mirada At Boca Pointe Condos
MLS Listing ID RX-10825768
Sold Date 09/27/22
Bedrooms 3
Full Baths 2
Construction Status Resale
HOA Fees $639/mo
HOA Y/N Yes
Year Built 1987
Annual Tax Amount $4,466
Tax Year 2021
Property Description
This Condo in the La Mirada section of the Boca Pointe Country Club has been completely renovated with no expense spared. Updates include: * Gorgeous High End Kitchen with Quartz Countertops * High End LIFEPROOF Flooring Throughout * New Stainless Appliances * Oversized Primary Suite with Sitting Area *High End Bathroom Finishes and Walk In Closet * Screened in Lanai Overlooking the Lake and Fountain * AC 2020 *Extra Long Driveway for multiple Cars. This is a Gated Community with NO Mandatory Membership. Maintenance covers roof, building insurance, cable, alarm system, landscaping & water. La Mirada has a private pool within the community. Boca Pointe is centrally located with easy access to the Turnpike and other highways. Short driving distance to shops, restaurants and A rated schools
Location
State FL
County Palm Beach
Area 4680
Zoning RS
Rooms
Other Rooms Laundry-Inside
Master Bath Mstr Bdrm - Sitting, Mstr Bdrm - Upstairs, Separate Shower
Interior
Interior Features Kitchen Island, Pantry, Split Bedroom, Upstairs Living Area, Walk-in Closet
Heating Central
Cooling Central
Flooring Vinyl Floor
Furnishings Unfurnished
Exterior
Garage Spaces 1.0
Community Features Gated Community
Utilities Available Cable
Amenities Available Pool
Waterfront Description Lake
Exposure East
Private Pool No
Building
Story 1.00
Foundation CBS, Stucco
Unit Floor 2
Construction Status Resale
Schools
Elementary Schools Del Prado Elementary School
Middle Schools Omni Middle School
High Schools Spanish River Community High School
Others
Pets Allowed Yes
Senior Community No Hopa
Restrictions Buyer Approval,No Lease 1st Year,Tenant Approval
Acceptable Financing Cash, Conventional
Horse Property No
Membership Fee Required No
Listing Terms Cash, Conventional
Financing Cash,Conventional
Read Less
Want to know what your home might be worth? Contact us for a FREE valuation!

Our team is ready to help you sell your home for the highest possible price ASAP





