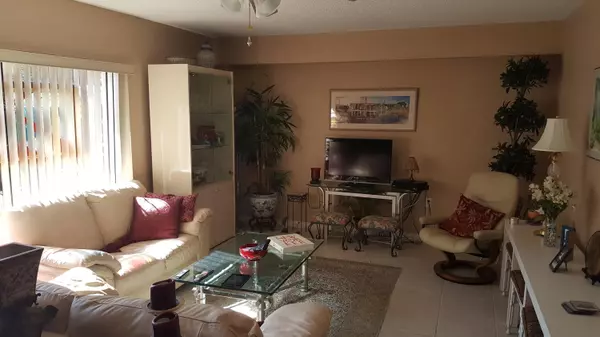Bought with LoKation
$133,500
$139,900
4.6%For more information regarding the value of a property, please contact us for a free consultation.
2984 SW Sunset Trace CIR Palm City, FL 34990
2 Beds
2.1 Baths
1,236 SqFt
Key Details
Sold Price $133,500
Property Type Townhouse
Sub Type Townhouse
Listing Status Sold
Purchase Type For Sale
Square Footage 1,236 sqft
Price per Sqft $108
Subdivision Sunset Trace Ph I
MLS Listing ID RX-10296082
Sold Date 04/05/17
Style Other Arch
Bedrooms 2
Full Baths 2
Half Baths 1
Construction Status Resale
HOA Fees $316/mo
HOA Y/N Yes
Year Built 1984
Annual Tax Amount $1,313
Tax Year 2016
Lot Size 1,219 Sqft
Property Description
Excellent townhome with lots of upgrades! Perfect for the buyer planning to move in around December 2017. The current Tenants have an active lease through 11/30/2017. Located in Sunset Trace 2BR/2.5 bath 2 story town home features a kitchen with upgraded cabinets, newer Formica countertops and a tumbled marble backsplash. Other upgrades inlude a new water heater, baseboards, electrical outlets, switches and fixtures. Berber carpet on stairs and landing, beautiful laminate flooring in both bedrooms and 18 inch tile on first floor and in the bathrooms. New A/C in 2016. New roof in 2006. Very nice private fenced in patio. Community has playgrounds, tennis and racquetball courts and two pools. A must see!!!
Location
State FL
County Martin
Area 9 - Palm City
Zoning PUD
Rooms
Other Rooms Great, Laundry-Inside
Master Bath Mstr Bdrm - Upstairs
Interior
Interior Features Entry Lvl Lvng Area, Walk-in Closet
Heating Central, Electric
Cooling Ceiling Fan, Central, Electric
Flooring Carpet, Ceramic Tile, Laminate
Furnishings Turnkey
Exterior
Exterior Feature Fence
Parking Features Assigned, Guest
Community Features Disclosure
Utilities Available Cable, Public Sewer, Public Water, Underground
Amenities Available Basketball, Pool, Sidewalks, Street Lights, Tennis
Waterfront Description None
Roof Type Built-Up
Present Use Disclosure
Exposure Southwest
Private Pool No
Building
Lot Description < 1/4 Acre, Private Road
Story 2.00
Foundation Concrete
Construction Status Resale
Schools
Elementary Schools Citrus Grove Elementary
Middle Schools Hidden Oaks Middle School
High Schools Martin County High School
Others
Pets Allowed Restricted
HOA Fee Include Cable,Common Areas,Insurance-Bldg,Lawn Care,Manager,Recrtnal Facility,Reserve Funds,Roof Maintenance,Security
Senior Community No Hopa
Restrictions Pet Restrictions
Security Features Entry Card,Gate - Manned
Acceptable Financing Cash, Conventional, FHA
Horse Property No
Membership Fee Required No
Listing Terms Cash, Conventional, FHA
Financing Cash,Conventional,FHA
Read Less
Want to know what your home might be worth? Contact us for a FREE valuation!

Our team is ready to help you sell your home for the highest possible price ASAP





