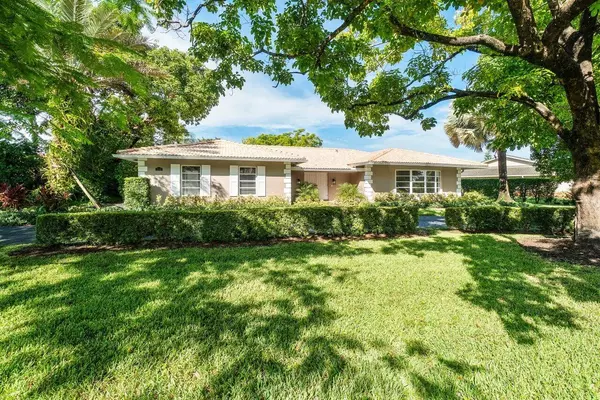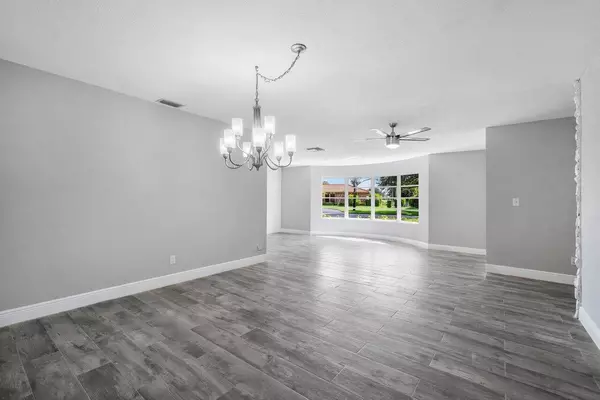Bought with RE/MAX Advisors
$790,000
$799,000
1.1%For more information regarding the value of a property, please contact us for a free consultation.
2530 NW 112th AVE Coral Springs, FL 33065
4 Beds
3.1 Baths
2,710 SqFt
Key Details
Sold Price $790,000
Property Type Single Family Home
Sub Type Single Family Detached
Listing Status Sold
Purchase Type For Sale
Square Footage 2,710 sqft
Price per Sqft $291
Subdivision Coral Springs Country Club
MLS Listing ID RX-10824018
Sold Date 10/14/22
Style Contemporary,Traditional
Bedrooms 4
Full Baths 3
Half Baths 1
Construction Status Resale
HOA Y/N No
Year Built 1973
Annual Tax Amount $9,627
Tax Year 2021
Property Description
Like new, but better!! Fully remodeled home in the great community of Coral Springs Country Club! This beautiful home was just completely rebuilt from the ground up! Kitchen is light and bright with an open concept perfect for entertaining. Brand new shaker cabinets and quartz countertops! Porcelain tile flooring flows throughout the entire home. 2 master bedrooms! Each bedroom has large closets. Remodeled bathrooms with stylish tile and vanities with matching marbled quartz countertops. Brand new tile roof, brand new AC unit, a large pool that has been completely resurfaced. Brand new irrigation pump, new gutters, new front doors, fresh interior and exterior paint. Beautiful lush landscaping all around the house with a big avocado tree in the backyard. And no HOA! Come see for yourself!!!
Location
State FL
County Broward
Community Coral Springs Country Club
Area 3626
Zoning Res
Rooms
Other Rooms Family, Great, Laundry-Util/Closet
Master Bath 2 Master Baths, 2 Master Suites
Interior
Interior Features Foyer, Kitchen Island, Split Bedroom, Walk-in Closet
Heating Central
Cooling Central
Flooring Tile
Furnishings Unfurnished
Exterior
Exterior Feature Screened Patio
Parking Features Drive - Circular, Garage - Attached
Garage Spaces 2.0
Pool Concrete
Utilities Available Public Sewer, Public Water
Amenities Available Golf Course
Waterfront Description None
View Pool
Roof Type Barrel,S-Tile
Exposure Northeast
Private Pool Yes
Building
Lot Description 1/2 to < 1 Acre
Story 1.00
Foundation CBS, Concrete
Construction Status Resale
Others
Pets Allowed Yes
Senior Community No Hopa
Restrictions None
Acceptable Financing Cash, Conventional
Horse Property No
Membership Fee Required No
Listing Terms Cash, Conventional
Financing Cash,Conventional
Read Less
Want to know what your home might be worth? Contact us for a FREE valuation!

Our team is ready to help you sell your home for the highest possible price ASAP





