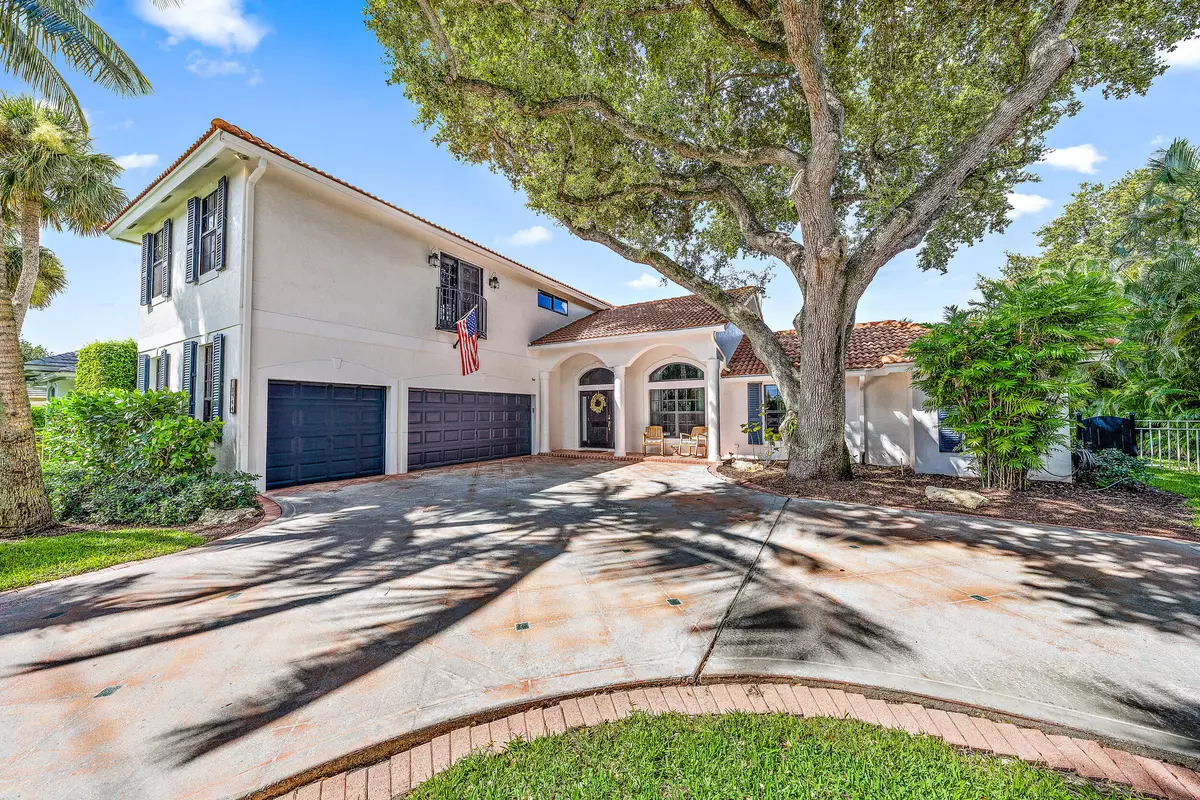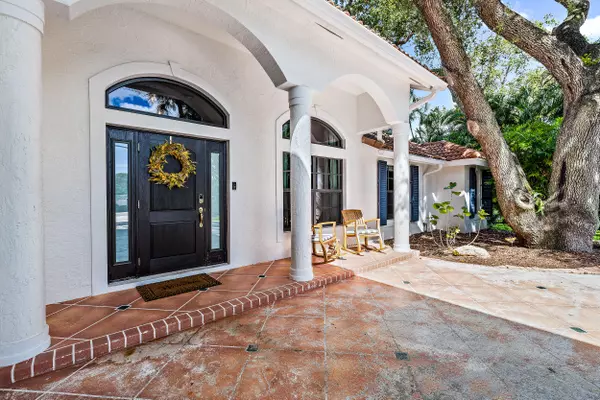Bought with Compass Florida, LLC
$1,250,000
$1,290,000
3.1%For more information regarding the value of a property, please contact us for a free consultation.
18944 SE Jupiter River DR Jupiter, FL 33458
4 Beds
3.1 Baths
2,416 SqFt
Key Details
Sold Price $1,250,000
Property Type Single Family Home
Sub Type Single Family Detached
Listing Status Sold
Purchase Type For Sale
Square Footage 2,416 sqft
Price per Sqft $517
Subdivision Jupiter River Estatesthe Moorings
MLS Listing ID RX-10822008
Sold Date 10/18/22
Style Traditional
Bedrooms 4
Full Baths 3
Half Baths 1
Construction Status Resale
HOA Fees $35/mo
HOA Y/N Yes
Year Built 1996
Annual Tax Amount $7,678
Tax Year 2021
Lot Size 0.275 Acres
Property Description
Gorgeously remodeled 4 bed / 3.5 bath home on a rare 12,000 SF corner lot in the highly desirable Jupiter River Estates / Moorings neighborhood of Jupiter. The property begins with an elegant iron automatic gate that opens to a sprawling front motor court and finely appointed two story home. High vaulted ceilings await as you enter with brilliant wood flooring throughout the downstairs spanning all of the living areas and the expansive 1st Floor Guest Suite with its own living area and en suite bath. The Chef's kitchen features an extra large island for eating and entertaining, plenty of cabinetry and pantry space, gas cooktop, and all the while flowing into the family room and overlooking the pool. The oversized corner lot is heavily landscaped for privacy and maximum enjoyment...
Location
State FL
County Martin
Area 5070
Zoning Res
Rooms
Other Rooms Attic, Convertible Bedroom, Den/Office, Family, Laundry-Inside, Loft, Maid/In-Law, Storage
Master Bath Dual Sinks, Mstr Bdrm - Sitting, Mstr Bdrm - Upstairs, Separate Shower, Separate Tub
Interior
Interior Features Built-in Shelves, Closet Cabinets, Ctdrl/Vault Ceilings, Custom Mirror, Entry Lvl Lvng Area, Fireplace(s), Foyer, French Door, Kitchen Island, Laundry Tub, Pantry, Pull Down Stairs, Roman Tub, Volume Ceiling, Walk-in Closet
Heating Central, Zoned
Cooling Ceiling Fan, Central, Zoned
Flooring Carpet, Tile, Wood Floor
Furnishings Unfurnished
Exterior
Exterior Feature Auto Sprinkler, Built-in Grill, Covered Patio, Custom Lighting, Fence, Fruit Tree(s), Open Balcony, Open Patio, Open Porch, Screened Patio, Summer Kitchen
Parking Features 2+ Spaces, Drive - Decorative, Driveway, Garage - Attached, Guest
Garage Spaces 3.0
Pool Concrete, Equipment Included, Gunite, Screened
Utilities Available Cable, Public Sewer, Public Water
Amenities Available Basketball, Bike - Jog, Dog Park, Fitness Trail, Picnic Area, Sidewalks, Street Lights
Waterfront Description None
View Garden, Pool
Roof Type Barrel
Exposure North
Private Pool Yes
Building
Lot Description 1/4 to 1/2 Acre, Corner Lot, Sidewalks, Treed Lot
Story 2.00
Unit Features Corner
Foundation CBS
Unit Floor 1
Construction Status Resale
Schools
Middle Schools Murray Middle School
High Schools South Fork High School
Others
Pets Allowed Yes
HOA Fee Include Common Areas
Senior Community No Hopa
Restrictions Buyer Approval
Security Features Burglar Alarm,Gate - Unmanned,Motion Detector,Security Light,Security Sys-Owned,TV Camera,Wall
Acceptable Financing Cash, Conventional, FHA
Horse Property No
Membership Fee Required No
Listing Terms Cash, Conventional, FHA
Financing Cash,Conventional,FHA
Read Less
Want to know what your home might be worth? Contact us for a FREE valuation!

Our team is ready to help you sell your home for the highest possible price ASAP





