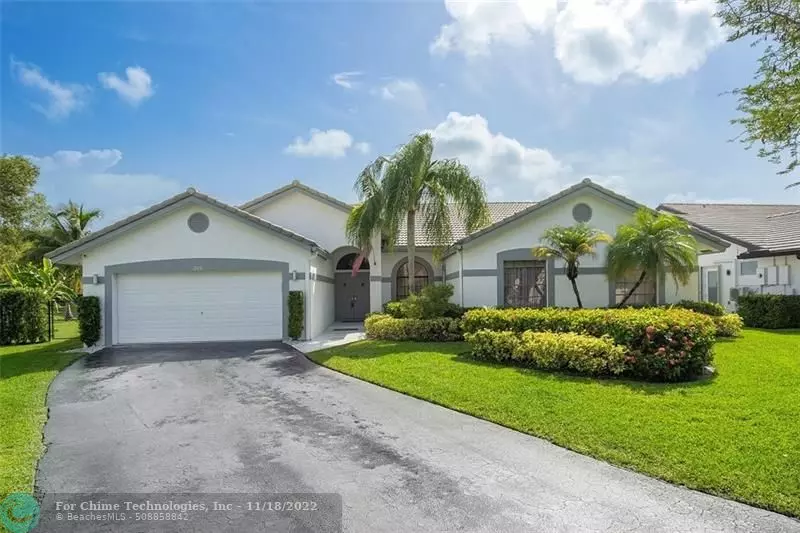$800,000
$785,000
1.9%For more information regarding the value of a property, please contact us for a free consultation.
12051 NW 2nd Dr Coral Springs, FL 33071
5 Beds
3 Baths
2,669 SqFt
Key Details
Sold Price $800,000
Property Type Single Family Home
Sub Type Single
Listing Status Sold
Purchase Type For Sale
Square Footage 2,669 sqft
Price per Sqft $299
Subdivision West Glen 128-3 B
MLS Listing ID F10343493
Sold Date 11/17/22
Style WF/Pool/No Ocean Access
Bedrooms 5
Full Baths 3
Construction Status Resale
HOA Fees $54/ann
HOA Y/N Yes
Year Built 1988
Annual Tax Amount $9,756
Tax Year 2021
Lot Size 0.278 Acres
Property Description
PRICE IMPROVEMENT! NOW IS THE TIME TO MAKE YOUR DREAM OF HOMEOWNERSHIP A REALITY! HUGE 5 BDR/3 BA WATERFRONT POOL HOME SITUATED ON A PREMIUM LOT IN PRESTIGIOUS WEST GLEN! COMPLETELY MODERNIZED MAGNFICENT HOME BOASTS DOUBLE DOOR ENTRY, 36x35 SPANISH PORCELAIN FLOORS, MASSIVE CHEF'S KITCHEN FINELY APPOINTED W/ SUB ZERO REFRIGERATOR, WHITE WOOD CABINETRY, QUARTZ COUNTERTOPS, KETTLE FAUCET & DESIGNER BACKSPASH! GIGANTIC ISLAND FOR ENTERTAINING AFRONTING MASSIVE FAMILY ROOM. DESIRABLE SPLIT BEDROOM PLAN, OPEN SPACES, FORMAL LIVING ROOM, DINING ROOM & SEPERATE LAUNDRY ROOM. GENEROUSLY SIZED BEDROOMS & PRIMARY BEDROOM THAT OPENS TO FABULOUS BIRDCAGE SCREENED LANAI AND RESORT STYLE POOL! TRANQUIL WATER VIEWS WITH ROOM TO ROAM IN YOUR HUGE FENCED YARD! METICULOUSLY MAINTAINED LUXURIOUS RESIDENCE!
Location
State FL
County Broward County
Community West Glen
Area North Broward 441 To Everglades (3611-3642)
Zoning RS-4
Rooms
Bedroom Description Entry Level
Other Rooms Den/Library/Office, Family Room, Great Room, Utility Room/Laundry
Dining Room Eat-In Kitchen, Formal Dining, Snack Bar/Counter
Interior
Interior Features Built-Ins, Kitchen Island, Foyer Entry, Pantry, Split Bedroom, Vaulted Ceilings
Heating Central Heat
Cooling Central Cooling
Flooring Laminate, Other Floors
Equipment Automatic Garage Door Opener, Dishwasher, Disposal, Dryer, Electric Range, Microwave, Refrigerator, Washer
Exterior
Exterior Feature Exterior Lighting, Patio
Parking Features Attached
Garage Spaces 2.0
Pool Below Ground Pool
Waterfront Description Canal Front
Water Access Y
Water Access Desc Other
View Canal, Garden View
Roof Type Curved/S-Tile Roof
Private Pool No
Building
Lot Description 1/4 To Less Than 1/2 Acre Lot
Foundation Cbs Construction
Sewer Municipal Sewer
Water Municipal Water
Construction Status Resale
Schools
Elementary Schools Riverside
Middle Schools Ramblewood Middle
High Schools Taravella
Others
Pets Allowed Yes
HOA Fee Include 650
Senior Community No HOPA
Restrictions No Restrictions
Acceptable Financing Cash, Conventional, FHA, VA
Membership Fee Required No
Listing Terms Cash, Conventional, FHA, VA
Special Listing Condition As Is
Pets Allowed No Restrictions
Read Less
Want to know what your home might be worth? Contact us for a FREE valuation!

Our team is ready to help you sell your home for the highest possible price ASAP

Bought with LoKation





