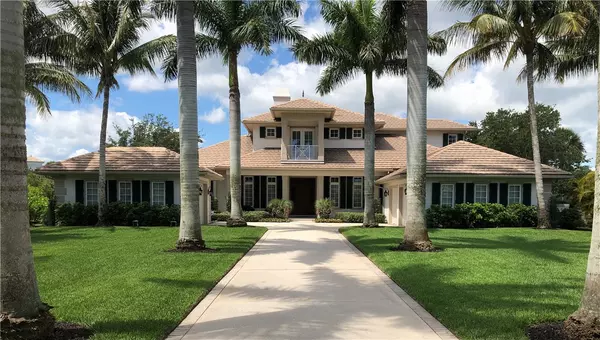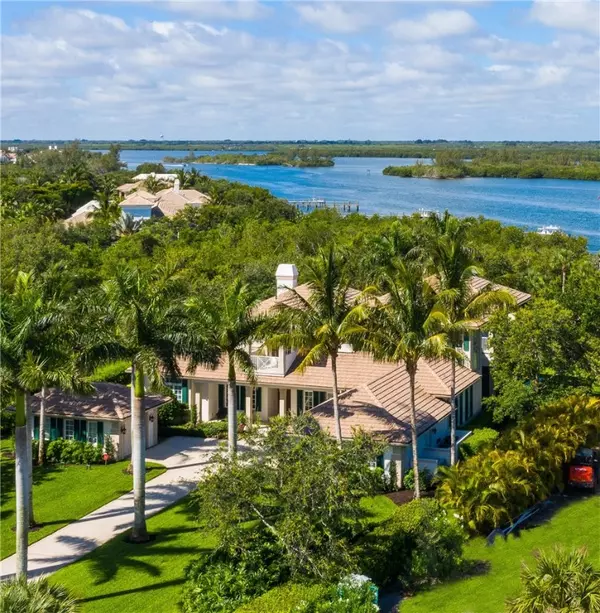$2,050,000
$2,195,000
6.6%For more information regarding the value of a property, please contact us for a free consultation.
1333 River Club DR Vero Beach, FL 32963
3 Beds
4 Baths
4,600 SqFt
Key Details
Sold Price $2,050,000
Property Type Single Family Home
Sub Type Detached
Listing Status Sold
Purchase Type For Sale
Square Footage 4,600 sqft
Price per Sqft $445
Subdivision River Club At Carlton
MLS Listing ID 232350
Sold Date 02/05/21
Style Two Story
Bedrooms 3
Full Baths 4
HOA Fees $1,116
HOA Y/N No
Year Built 2007
Annual Tax Amount $16,150
Tax Year 2020
Lot Size 0.990 Acres
Acres 0.99
Property Description
River Club Estate Home with River Views from both living levels. Stunning 3 Bedroom + Handsome Library, 4.5 baths, Exquisite Detail, Excellent floor plan...family room and upstairs River room, 1st floor master suite, 3 car garage. Impeccably maintained. Whole house wired cat5 for secure office. SqFt incorrect in Tax records. Sizes approx. See full disclaimer attached.
Location
State FL
County Indian River County
Area Beach Central
Zoning ,
Interior
Interior Features Wet Bar, Built-in Features, Bathtub, Crown Molding, High Ceilings, Jetted Tub, Master Downstairs, Split Bedrooms, Vaulted Ceiling(s), Central Vacuum, French Door(s)/Atrium Door(s)
Heating Central, Electric
Cooling Central Air, Electric, 3+ Units
Flooring Carpet, Marble, Slate, Wood
Fireplaces Number 1
Equipment Generator
Furnishings Unfurnished
Fireplace Yes
Appliance Built-In Oven, Cooktop, Dryer, Dishwasher, Electric Water Heater, Disposal, Ice Maker, Microwave, Refrigerator, Wine Cooler, Washer
Laundry Lower Level, Laundry Room, Laundry Tub
Exterior
Exterior Feature Balcony, Sprinkler/Irrigation, Outdoor Kitchen, Porch, Patio, Propane Tank - Owned, Storm/Security Shutters
Parking Features Driveway, Three Car Garage, Three or more Spaces
Garage Spaces 3.0
Garage Description 3.0
Pool Fenced, Gas Heat, Heated, Pool, Community
Community Features Clubhouse, Fitness, Pool, Sidewalks, Tennis Court(s)
Waterfront Description River Front
View Y/N Yes
Water Access Desc Public
View Preserve, River
Roof Type Tile
Porch Covered, Patio, Porch, Screened
Building
Lot Description 1/2 to 1 Acre Lot
Faces East
Story 2
Entry Level Two
Sewer County Sewer
Water Public
Architectural Style Two Story
Level or Stories Two
New Construction No
Others
HOA Name Elliott Merrill
HOA Fee Include Common Areas,Recreation Facilities,Reserve Fund,Security
Tax ID 32390100016000200002.0
Ownership Single Family/Other
Acceptable Financing Cash, New Loan
Listing Terms Cash, New Loan
Financing Cash
Pets Allowed Yes
Read Less
Want to know what your home might be worth? Contact us for a FREE valuation!

Our team is ready to help you sell your home for the highest possible price ASAP

Bought with Premier Estate Properties





