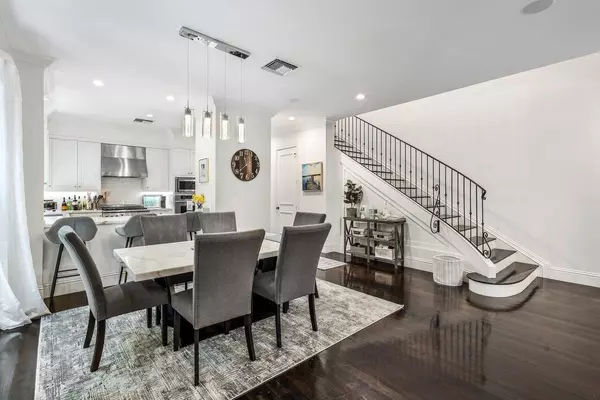Bought with Premier Estate Properties, Inc
$2,725,000
$2,795,000
2.5%For more information regarding the value of a property, please contact us for a free consultation.
124 Gleason ST Delray Beach, FL 33483
4 Beds
3.1 Baths
3,024 SqFt
Key Details
Sold Price $2,725,000
Property Type Townhouse
Sub Type Townhouse
Listing Status Sold
Purchase Type For Sale
Square Footage 3,024 sqft
Price per Sqft $901
Subdivision Gleason Street Villas
MLS Listing ID RX-10827769
Sold Date 11/30/22
Style Townhouse,Traditional
Bedrooms 4
Full Baths 3
Half Baths 1
Construction Status Resale
HOA Fees $666/mo
HOA Y/N Yes
Year Built 2004
Annual Tax Amount $18,279
Tax Year 2021
Lot Size 5,345 Sqft
Property Description
Elegance by the Beach! Live the Delray Beach dream lifestyle in this stunning, like-new, turnkey, furnished beachside townhouse. Just steps to Delray's pristine beach and the entertainment of Atlantic Avenue. This stunner is absolutely prime! Two story townhouse with a private, gated side entrance and newly resurfaced pool. Chicago brick driveway and walkway leads you to the main entry door and back to the pool deck. 4 bedrooms, 3 1/2 bathrooms with gorgeous hardwood floors, French doors and a fabulous gourmet kitchen. Open floor plan downstairs with a gas fireplace and double doors opening to the pool deck. The formal dining room abuts a kitchen with high-end appliances: Sub-Zero refrigerator, Thermador gas range and a Bosch dishwasher. Second floor bedrooms. The beachside best of Delray.
Location
State FL
County Palm Beach
Community Gleason Street Villas
Area 4140
Zoning RM(cit
Rooms
Other Rooms Family, Laundry-Inside, Laundry-Util/Closet, Storage
Master Bath Dual Sinks, Mstr Bdrm - Sitting, Mstr Bdrm - Upstairs, Separate Shower, Separate Tub
Interior
Interior Features Closet Cabinets, Ctdrl/Vault Ceilings, Entry Lvl Lvng Area, Fireplace(s), French Door, Pantry, Walk-in Closet
Heating Central, Electric
Cooling Air Purifier, Central, Electric
Flooring Wood Floor
Furnishings Furnished,Turnkey
Exterior
Exterior Feature Auto Sprinkler, Covered Balcony, Covered Patio, Custom Lighting, Fence, Open Balcony, Open Patio, Wrap-Around Balcony, Zoned Sprinkler
Parking Features 2+ Spaces, Driveway, Garage - Attached
Garage Spaces 2.0
Pool Child Gate, Concrete, Equipment Included, Heated, Inground
Community Features Sold As-Is
Utilities Available Cable, Gas Natural, Public Sewer, Public Water
Amenities Available None
Waterfront Description None
View Garden, Pool
Roof Type Concrete Tile
Present Use Sold As-Is
Exposure East
Private Pool Yes
Building
Lot Description < 1/4 Acre, East of US-1, Flood Zone, Public Road, Sidewalks
Story 2.00
Unit Features Corner,Multi-Level
Foundation CBS
Construction Status Resale
Others
Pets Allowed Yes
HOA Fee Include Insurance-Bldg,Lawn Care,Maintenance-Exterior,Pool Service
Senior Community No Hopa
Restrictions No Lease
Security Features Burglar Alarm,Security Sys-Owned
Acceptable Financing Cash
Horse Property No
Membership Fee Required No
Listing Terms Cash
Financing Cash
Read Less
Want to know what your home might be worth? Contact us for a FREE valuation!

Our team is ready to help you sell your home for the highest possible price ASAP





