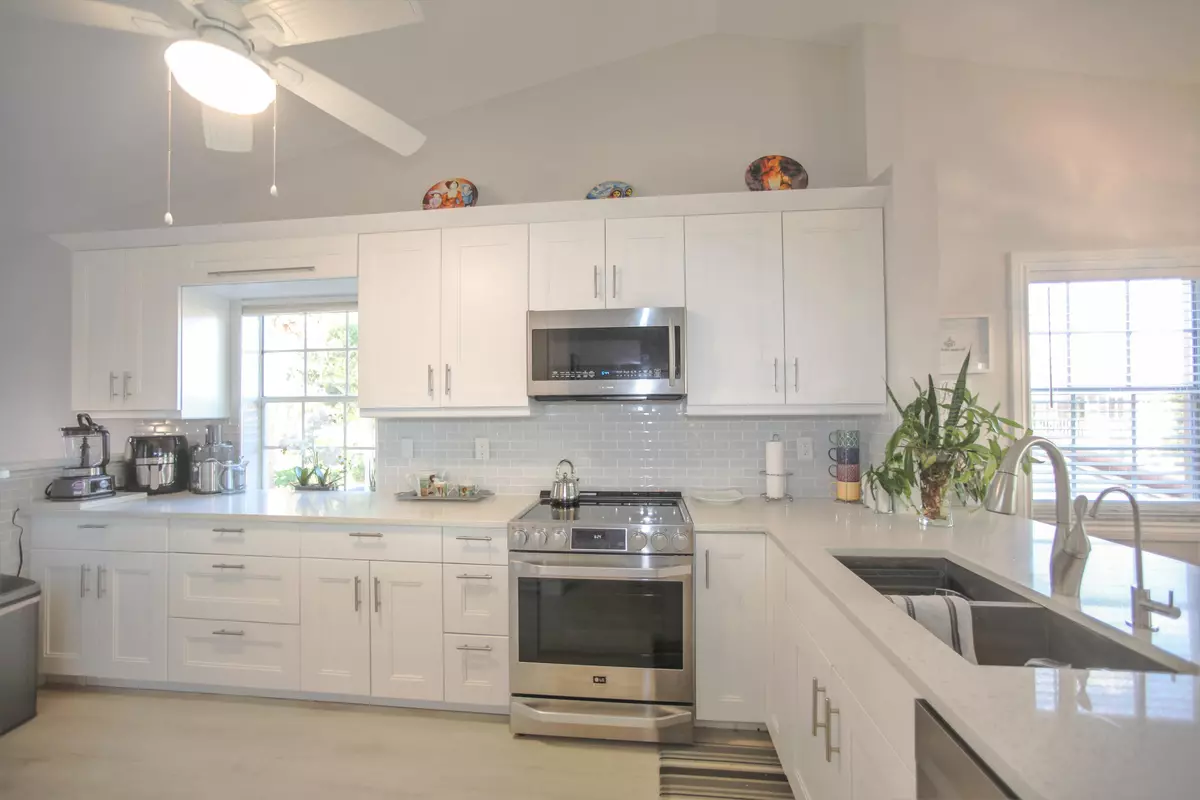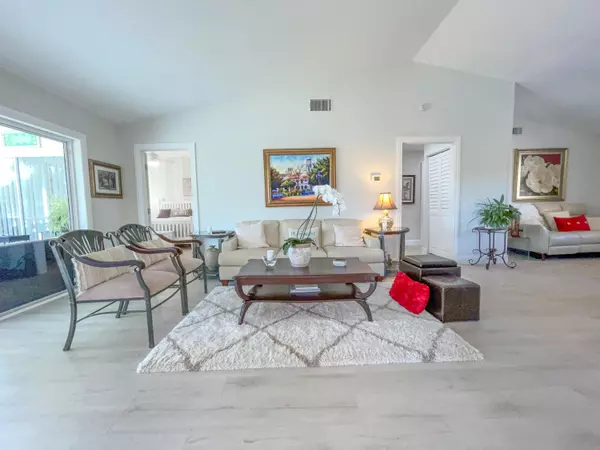Bought with Coast & Palm Realty LLC
$387,500
$387,500
For more information regarding the value of a property, please contact us for a free consultation.
14347 Via Royale 4 Delray Beach, FL 33446
2 Beds
2 Baths
1,575 SqFt
Key Details
Sold Price $387,500
Property Type Condo
Sub Type Condo/Coop
Listing Status Sold
Purchase Type For Sale
Square Footage 1,575 sqft
Price per Sqft $246
Subdivision Emerald Pointe Condo
MLS Listing ID RX-10827570
Sold Date 11/30/22
Style < 4 Floors
Bedrooms 2
Full Baths 2
Construction Status Resale
HOA Fees $521/mo
HOA Y/N Yes
Year Built 1993
Annual Tax Amount $1,469
Tax Year 2021
Property Description
BEAUTIFUL, SPACIOUS ALL RENOVATED CONDO(FROM CEILING TO FLOOR: NEW A/C, KITCHEN, BATHROOMS, APPLIANCES,FLOOR, WINDOWS BLINDS AND MORE) RESENTLY PAINT INCLUDING POTCORD REMOVED IN A NICE AND OPEN FELLING WITH VAULTED CEILING. LARGE PATIO WITH GLASS SLIDERS AND SCREENS OVERLOOKING THE LAKE.THIS CONDO HAS 2 BEDROOMS AND 2 BATHS ALONG WITH A DEN.UNIT IS VERY BRIGHT AND SUNNY AND HAS A TOTAL OF 1,785 SQ.FT.ASSOCIATION COVERS ALMOST EVERYTHING IN THE FEES INCLUDING ROOFS,EXTERIOR INSURANCE,CABLE WITH WIFI,WATER AND ALARM.EMERALD POINTE IS VERY ACTIVE COMMUNITY WITH FULL TIME SOCIAL DIRECTOR AND PLENTY OF ACTIVITIES. GATED COMMUNITY .
Location
State FL
County Palm Beach
Community Emerald Pointe
Area 4630
Zoning Residential
Rooms
Other Rooms Attic, Den/Office, Family, Florida, Laundry-Inside, Laundry-Util/Closet, Storage
Master Bath Dual Sinks
Interior
Interior Features Built-in Shelves, Closet Cabinets, Custom Mirror, Entry Lvl Lvng Area, Laundry Tub, Pantry, Split Bedroom, Volume Ceiling
Heating Central
Cooling Central
Flooring Laminate, Tile
Furnishings Furniture Negotiable
Exterior
Exterior Feature Covered Balcony, Screened Balcony
Parking Features 2+ Spaces, Assigned, Covered, Guest
Community Features Sold As-Is, Gated Community
Utilities Available Cable, Public Sewer, Public Water
Amenities Available Bike - Jog, Billiards, Clubhouse, Community Room, Fitness Center, Game Room, Internet Included, Library, Lobby, Manager on Site, Pickleball, Pool, Sidewalks, Spa-Hot Tub, Street Lights, Tennis
Waterfront Description Lake
View Lake
Roof Type Barrel,Concrete Tile
Present Use Sold As-Is
Exposure South
Private Pool No
Building
Lot Description < 1/4 Acre
Story 2.00
Unit Features Corner
Foundation CBS
Unit Floor 2
Construction Status Resale
Schools
Middle Schools Carver Community Middle School
High Schools Spanish River Community High School
Others
Pets Allowed Yes
HOA Fee Include Cable,Common Areas,Insurance-Bldg,Janitor,Lawn Care,Maintenance-Exterior,Management Fees,Manager,Pool Service,Recrtnal Facility,Reserve Funds,Roof Maintenance,Security,Sewer,Trash Removal,Water
Senior Community Verified
Restrictions Commercial Vehicles Prohibited,Interview Required,No Lease First 2 Years,No Truck
Security Features Burglar Alarm,Entry Card,Entry Phone,Security Patrol,Security Sys-Owned
Acceptable Financing Cash, Conventional, VA
Horse Property No
Membership Fee Required No
Listing Terms Cash, Conventional, VA
Financing Cash,Conventional,VA
Pets Allowed Number Limit
Read Less
Want to know what your home might be worth? Contact us for a FREE valuation!

Our team is ready to help you sell your home for the highest possible price ASAP





